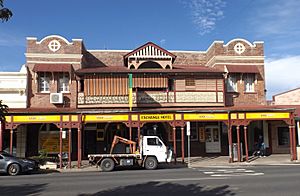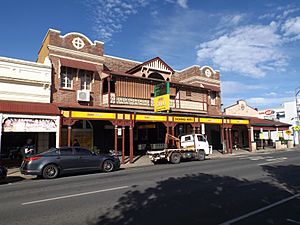Exchange Hotel, Laidley facts for kids
Quick facts for kids Exchange Hotel, Laidley |
|
|---|---|

Front, 2015
|
|
| Location | 134 - 138 Patrick Street, Laidley, Lockyer Valley Region, Queensland, Australia |
| Design period | 1900 – 1914 (early 20th century) |
| Built | 1902 |
| Architect | Eaton & Bates |
| Official name: Exchange Hotel | |
| Type | state heritage (built) |
| Designated | 21 October 1992 |
| Reference no. | 600653 |
| Significant period | 1900s (fabric) 1902-ongoing (historical use as hotel). 1902-1956 (historical use as bank office) |
| Lua error in Module:Location_map at line 420: attempt to index field 'wikibase' (a nil value). | |
The Exchange Hotel is a historic hotel building located at 134-138 Patrick Street in Laidley, Australia. It was designed by the architects Eaton & Bates and built in 1902. This two-story brick building is important because it shows the history and growth of Laidley. It was added to the Queensland Heritage Register on October 21, 1992, meaning it's a special place protected for its historical value.
Contents
A Look Back at the Exchange Hotel
The Exchange Hotel, a two-story brick building, was built in 1902. It was made for Julius and Hansine Jocumsen, who ran hotels. This new building replaced an older hotel with the same name on the same spot. It was built during a time when Laidley was growing very fast. The hotel's style and materials show the hope and success of a small, busy town around the year 1900.
How Laidley Town Grew
Laidley started in the 1850s as a stop for wagons traveling between Brisbane, Ipswich, Toowoomba, and the Darling Downs. After the land near Lockyer Creek was divided into smaller plots in the late 1850s, Laidley became the center of a farming area.
A small village of Laidley was planned in 1858. In the mid-1860s, a railway line was built about a mile north of the village. Because of this, new town blocks were planned near the railway station in 1865. A small town grew around the Laidley railway station while the railway was being built. However, after the railway workers left, the original village to the south remained the main town for a while.
The Hotel's Early Days
From the mid-1870s, the area around the railway station slowly became the main part of a growing and successful farming district. By the early 1890s, over 600 people lived there. The first Exchange Hotel was a single-story wooden building. It was built around 1876 for Frederick Chambers, a local farmer and shop owner.
Chambers bought the land in October 1877. He and later his wife, Mary, owned the property until it was sold to the Royal Bank of Queensland Ltd in 1895. In 1896, August Giesemann, a shop owner and hotel manager in Laidley, took over. Then, in early 1900, Hansine Jocumsen became the owner. She had already started running the hotel in 1898.
Building the New Hotel
On December 1, 1901, William Bergland, a hotel supervisor from Brisbane, leased the Exchange Hotel for 10 years. He paid a good amount of money for the business and its contents. The Queensland Times newspaper reported in November 1901 that Mr. Jocumsen planned to build a large brick building soon. The old building was "out of keeping" with the growing business, meaning it was too small and old-fashioned.
Around the year 1900, the Lockyer Valley was one of the richest farming areas in Queensland. This success led to a lot of new construction in Laidley. The town almost doubled in size, and many old wooden buildings were replaced with strong brick ones. These new buildings included the Exchange Hotel (1902), Nielson's Central Hall (1902), and new buildings for Giesemann's (1902). Laidley even got its own town council in 1902, separate from the larger Laidley Shire Council.
Who Designed the Hotel?
In March and April 1902, the architects Eaton & Bates asked for bids to build a two-story brick hotel for Mrs. Hansine Jocumsen. Eaton & Bates had offices in many Queensland towns. They were well-known for designing hotels in country areas. Some of their other hotel designs included the Royal Hotel in Maryborough (1901) and the famous Queen's Hotel in Townsville (1902-1904).
In May 1902, Mrs. Jocumsen borrowed money, about £2,000, to pay for the new Exchange Hotel. The building was almost finished by late September 1902 and fully completed by late November that year. At that time, William Bergland signed a new lease for the brand new building.
The Bank Inside the Hotel
When the new Exchange Hotel was finished, the Royal Bank of Queensland opened a branch on its ground floor. This bank had opened a Laidley branch around 1890. The Royal Bank was the second bank to open in Laidley, after the Queensland National Bank in 1886. These were the only two banks in Laidley in 1902.
In 1917, the Royal Bank merged with the Bank of North Queensland. So, the bank office in the Exchange Hotel became an office of the Bank of Queensland. Then, in 1922, the National Bank of Australasia took over the Bank of Queensland. The office in the Exchange Hotel changed its name again. The National Bank kept its Laidley branch in this building until 1956.
Between 1904 and 1924, the Giesemann family owned the hotel. They rented the business to different people. In 1924, James King of Laidley bought the Exchange Hotel. He bought it after his own hotel, the Empire, burned down that year. The Empire was almost across the street from the Exchange, and the Exchange Hotel even got some fire damage to its front. The King family owned the Exchange until 1950 and also ran the hotel until 1949. Since then, there have been many different owners and people running the hotel.
What the Exchange Hotel Looks Like
The Exchange Hotel is a two-story brick building with hidden corrugated iron roofs. It faces Patrick Street, which is the main street in Laidley. The building is built right up to the property lines on three sides. It has a T-shape, with a long part sticking out at the back.
The Front of the Building
The front of the building, facing the street, is made of special brickwork. It has a wide roof-like structure (an awning) over the ground floor. The first floor has a partly set-back verandah in the middle. This verandah has a raised central triangular section (a gable) with wooden strips and a curved wooden decoration. It has a corrugated iron roof.
The verandah has pairs of wooden posts with curved wooden supports. The southern end is closed off with wooden slats. There are also cast iron railings. From the bedrooms, french doors with small windows above them open onto this verandah. A central arched wooden door with side windows and a top window opens from a main hall. On either side of the verandah, there are brick sections that stick out. These sections have pairs of casement windows with wooden and iron covers. They are topped with arched walls that have decorative edges and a circle design.
Ground Floor Details
The corrugated iron awning over the ground floor has pairs of wooden posts in the middle and three posts on each side. It has curved wooden supports and a solid panel for signs. The main entrance is a large arch on the north side of the center. This arch leads to a recessed entry porch with a tiled floor. It has a concrete railing and an arched wooden door with side windows and a top window.
The public bar can be entered through a wooden and glass door with a top window on the south side. A separate entrance to the lounge area is on the north side. The building has sash windows with arched tops. The front of the building has decorative parts made of plaster, like the sills, the main entry arch, and the railing. It also has a deep base along the bottom. The first floor of the building goes over a driveway on the south side, which leads to the back of the property. The brick wall facing the driveway is painted, as is a small, single-story brick building at the back that holds toilets and storage.
Inside the Hotel
Inside, the ground floor has a central hall that leads to the dining and kitchen area at the back. The public bar is on the south side, and a lounge is on the north. The walls are plastered, and the ceilings are made of wooden boards. There is a wooden staircase with decorative railings and posts. The public bar and kitchen have been updated recently. The lounge and dining areas were changed earlier.
The first floor has a wide central hall that leads to the verandah on the west side. This floor has bedrooms in the front part of the building and a private living area in the central wing at the back. The walls are made of single layers of vertical wooden boards. The ceilings are also boarded, and the doors are paneled with small windows above them.
Why the Exchange Hotel is Important
The Exchange Hotel was added to the Queensland Heritage Register on October 21, 1992, because it meets several important rules.
Showing History
The Exchange Hotel was built in 1902 during a very important time of growth for Laidley. Its style and materials show the confidence and hope of one of Queensland's most successful country towns around the turn of the century.
A Great Example of Design
This building is a good example of the work of well-known Queensland architects, Eaton & Bates, in designing hotels for country areas. It is also important because it still shows signs of the old bank office that used to be inside the hotel.
Beautiful to Look At
The Exchange Hotel has a beautifully designed front that faces the street. It has parts that are set back and parts that stick out, like awnings, bay windows, entrances, and a verandah. It is the most impressive building among the brick commercial buildings built in Laidley around 1900.
 | William L. Dawson |
 | W. E. B. Du Bois |
 | Harry Belafonte |


