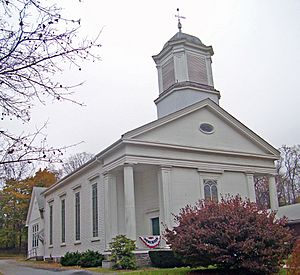First Presbyterian Church of Chester facts for kids
Quick facts for kids First Presbyterian Church of Chester |
|
|---|---|

Church in 2007
|
|
| Religion | |
| Affiliation | Presbyterian |
| Leadership | The Rev. Erin Moore |
| Location | |
| Location | 106-108 Main St., Chester, New York Chester, NY, US |
| Architecture | |
| Architectural style | Greek Revival |
| Completed | 1854 |
| Construction cost | $10,000 |
| Specifications | |
| Direction of façade | east |
| Materials | Wood |
| U.S. National Register of Historic Places | |
| Added to NRHP | 1998 |
| NRHP Reference no. | 97001622 |
| Website | |
| The First Presbyterian Church Chester, NY | |
The First Presbyterian Church of Chester is a special church building in Chester, New York. It's found along Route 94 in Orange County. This church is part of the Presbyterian faith.
The building you see today was finished in 1854. It is the third church building for this group of worshippers. Each church was built in a different spot. In 1998, the current church was added to the National Register of Historic Places. This means it's an important historical building. Even with a few additions, the church still looks much like it did long ago. It's a great example of a country church from the 1800s.
Contents
About the Church Building
The church is a two-story building made of white wood. It is built in the Greek Revival style. This style often looks like ancient Greek temples. The roof is made of metal and has a gentle slope.
Since it was built in 1854, two parts have been added. A small wooden chapel was built at the back in 1884. Later, in 1967, a stone education center was added.
Inside the Church
The front of the church faces Route 94. It has a triangular roof section, called a pediment, supported by Ionic columns. On top of the roof, there's an eight-sided belfry.
Inside the church, beautiful Stained glass windows were put in during 1898. In 1925, a large Estey pipe organ was added. Other than these changes, the inside of the church still looks like its original design.
A Look Back: Church History
In the early days of America, there was no church in Chester. People had to travel to other towns for church services. Traveling ministers would visit different communities.
Early Beginnings
In 1783, a man named Abijan Yelverton gave some land for a church. He owned the inn next door. The land was about 1,500 feet (455 meters) from where the church is now. After the Revolutionary War ended, construction could finally begin.
The first church was a small, simple cabin. It opened for services in 1798. About $3,000 was spent to build it. Three years later, the first pastor, Simeon Jones, was hired.
Growing the Church
In 1810, the church group officially became part of the American Presbyterian Church. Nine years later, the group had grown a lot. They needed a parsonage, which is a house for the pastor. This house was built on land that is now High Street and Hambletonian Avenue.
This parsonage was used as a stop on the Underground Railroad. This was a secret network that helped enslaved people find freedom before the Civil War.
New Homes for the Church
By 1829, the church building itself was too small. So, a new one was built at Oxford and Sugar Loaf roads. Today, that spot is the Chester Cemetery.
In 1851, that second building also became too small. A group chose the current location for the church. This land was part of Anthony Yelverton's property. The new building was officially opened on Christmas Day in 1854. Six years later, a friend of the pastor, James Wood, gave the church a large bell. This bell was also used to call local volunteer firefighters when there was a fire.
The original parsonage was replaced in 1893 with a new one built north of the church. In 1950, a house on the south side of the church was bought to be used as the pastor's home, called a manse. The 1893 parsonage was then sold to a nearby funeral home.
 | Kyle Baker |
 | Joseph Yoakum |
 | Laura Wheeler Waring |
 | Henry Ossawa Tanner |

