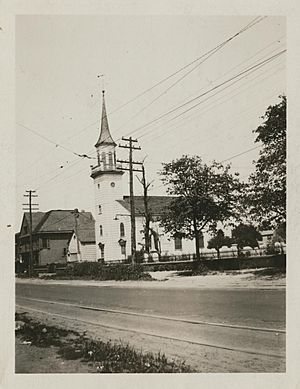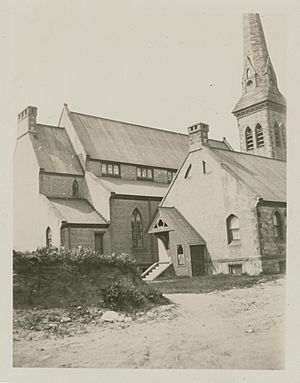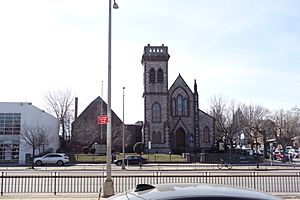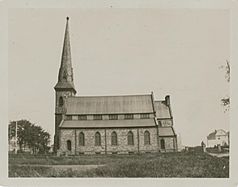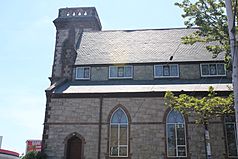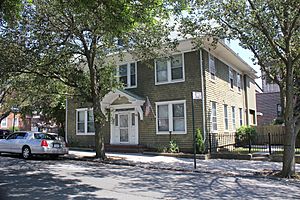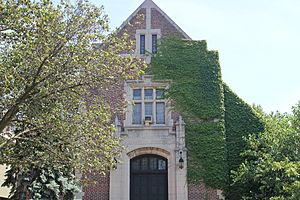First Presbyterian Church of Newtown facts for kids
Quick facts for kids |
|
|
First Presbyterian Church of Newtown
|
|
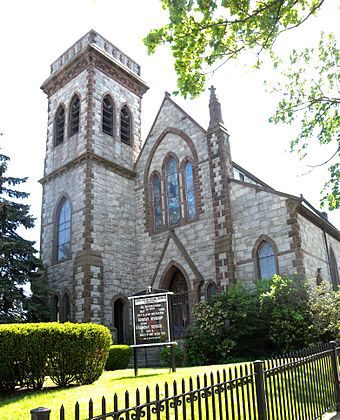
Seen in May 2009
|
|
| Location | 54-05 Seabury St., Elmhurst, New York |
|---|---|
| Area | 0.66 acres (0.27 ha) |
| Built | 1895 (current church) 1907 (manse) 1931 (parish hall) |
| Architect | Collins, Frank A.; Meyer & Mathieu |
| Architectural style | Late Gothic Revival, Collegiate Gothic |
| NRHP reference No. | 13000696 |
| Added to NRHP | September 9, 2013 |
The First Presbyterian Church of Newtown is a very old and important church in the Elmhurst area of Queens, New York City. It's a Presbyterian church, which is a type of Christian church. The church has three main parts: the church building itself, a parish hall (a community building), and a manse (the pastor's house). The church you see today is actually the fifth one built for this group of people!
The church community started way back in 1652. At first, they shared a building with other religious groups. In 1669, the town of Newtown (which later became Elmhurst) built a new place for all the churches. The congregation officially became part of the Presbyterian Church in 1715. They built their own church, but it was destroyed during the American Revolutionary War.
A second church, known as the Old White Church, was built in 1791. It stood until 1928. The current church building was finished in 1895. The manse was built in 1907. Both the church and the manse were moved in 1924 because Queens Boulevard was made wider. The parish hall was built in 1931.
The current church building looks like a Late Gothic Revival style church. It is made of granite and brownstone and has a steep slate roof. It has three big pointed windows and a tall, square bell tower that is about 85 feet (26 meters) high. The parish hall is a brick building with a slate roof, built in the Collegiate Gothic style. The manse is a two-and-a-half-story house. The whole church complex was added to the National Register of Historic Places in 2013 because of its history and architecture.
History of the Church
Early Buildings (1652–1715)
Elmhurst was founded in 1652 as Middleburgh. It was a Dutch colony outpost. The town leaders wanted people of different religions to live there. Soon after, a building was put up for both community meetings and religious services. Different groups, like the Church of England, the Dutch Reformed Church, Presbyterians, and Quakers, all shared this building. When the English took control in 1665, Middleburgh was renamed "Newtown." It became part of Queens County in 1683.
In 1669, the town decided to build a new church for all these groups. It was on land given by Ralph Hunt, an important citizen. The new building was planned to cost 40 pounds, paid for with corn and cattle. It was made bigger in 1694. The next year, Newtown bought a house and 12 acres (4.9 hectares) of land to use as a home for the pastor.
After 1693, the Church of England became the official religion in New York. This meant that the Society for the Propagation of the Gospel in Foreign Parts (SPG) chose the Anglican pastors. These pastors often served many churches at once. For a while, the governor of New York, Lord Cornbury, did not allow any pastors who disagreed with the Church of England to preach. But after he left in 1708, the Presbyterian group was allowed to choose their own pastor, Rev. Samuel Pumroy. He lived in the church's farm house.
A Church of Their Own (1715–1776)
On September 15, 1715, the Presbyterian group asked to join the larger Presbyterian Church. They were accepted and had eight members. In 1717, they joined with other churches in Jamaica and Setauket to form the Long Island Presbytery.
Jonathan Fish, a church member, gave land to the "dissenting Presbyterian congregation of Newtown." This was so they could build a new church, as their old one was falling apart. The church got the land in March 1716. A new church building was started, but it wasn't finished until 1741. It had a tall spire with a bell at the top.
When the American Revolutionary War began in 1775, most people in Newtown supported the British. However, the Presbyterian Church of Newtown, like many other Presbyterian churches, supported American independence. The church formed a "Committee of Correspondence" to talk with the Continental Congress. In 1776, the United States Declaration of Independence was read aloud on the church steps.
After the Battle of Long Island in August 1776, the British took over Newtown. Church services stopped. Some young British supporters cut off the church's steeple. The British then took out the church seats and turned the building into a jail. To be mean to the Presbyterians, they left the pulpit (where the pastor preaches) in the street for horses to be tied to. Later, they completely destroyed the church building and used the wood to build huts for their soldiers. Some of the wood was even sold for $250.
The Old White Church (1791–1928)
After the war, only five of the original church members were left in Newtown. The others had been captured, killed, or had left. The Reformed Church of Newtown let the Presbyterians use their building for a while.
The First Presbyterian Church of Newtown officially became a legal organization in 1784. A new church building was started in 1787 and opened in 1791. A bell made by Gerit Bakker was placed in the bell tower. This building, later called the Old White Church, was a two-story white wooden building. It was located on the north side of Hoffman Boulevard (now Queens Boulevard).
A manse (pastor's house) was built in 1821. The next year, land for the church's cemetery was given. The church building itself was made larger in 1836. More updates were done between 1855 and 1882, including changing the pews and windows.
The congregation used this building until 1895. Then, they moved to their current church. The Old White Church became a Sunday school. An extra part was added to the Old White Church in 1909. The cemetery was used for burials until 1906. The Old White Church's manse was moved in the mid-1920s. The Old White Church itself burned down in 1928. It seems the bell tower caught fire, possibly from lightning.
The Current Church (1895–Present)
Building and Early Years
John Goldsmith Payntar, a rich merchant from Newtown, passed away in 1891. In his will, he left $65,000 to build a new church. He wanted the new church to be "an exact copy" of the Presbyterian Church in Cherry Valley, which he really liked. Of his gift, $35,000 was for building the church. This included about $4,000 for the spire and $5,000 for the fence. Other money was used for furniture and keeping the church yard nice. More funds were used for a beautiful stained glass window in Payntar's memory. A monument for his family was also put in the church yard.
Frank A. Collins designed the new church. Construction began in July 1893, and the church opened in May 1895. The new church was built across the street from the old one. The church also built another small building next to the bell tower for a group called Christian Endeavor. The pastor at the time, Rev. Jacob Mallmann, left a few months later because of a disagreement about keeping the new church in good shape.
In the late 1890s, Newtown was renamed Elmhurst and became part of the City of Greater New York. Elmhurst started to grow with new businesses and homes. The church's members grew by 104 people between 1896 and its 250th anniversary in 1902. The church leaders decided to build a new manse in 1905, and it was finished by 1907. The manse cost $5,000 to build.
Moving the Church and Later History
Queens Boulevard was built in the early 1900s. It included the old Hoffman Boulevard and connected Elmhurst to the Queensboro Bridge to Manhattan. In 1912, the city decided to take land for the road and pay property owners. For the First Presbyterian Church, the city offered to buy and tear down the church, or pay $35,000 for them to move it. The church chose to move it.
The agreement was made in 1917, but nothing happened until 1922. Walter Kidde and Company were hired to move the church on rollers. This cost $87,000. From February to late 1924, the 3,000-ton church was moved 125 feet (38 meters) south. The 1907 manse was also moved behind the church. The tall steeple was taken down and its stones were stored to be put back together, but this never happened. The Christian Endeavor building was torn down because the church wanted to build a bigger community hall.
In 1930, part of the church's chapel area was taken for the new Independent Subway System's IND Queens Boulevard Line. The Grand Avenue–Newtown station entrance is right outside the church. The church hired Meyer & Mathieu to design a new parish house, which was built in 1931 for $75,000. The city was supposed to pay the church for the land they took, but the payment was delayed. So, the church took out a $60,000 loan in 1930 to pay for the parish house. They paid off the loan five years later when the city finally paid them. This was the only debt the church had in its 283-year history, and they celebrated by burning the loan papers!
In 1951, developers offered the church $1,000,000 for its building, but the church said no. The next year, U.S. president Harry S. Truman sent a message to the church for its 300th anniversary.
The land from the old church cemetery was sold in 1958. The bodies were carefully moved to the Cemetery of the Evergreens. By the early 1980s, many immigrants were moving to Elmhurst. The First Presbyterian Church of Newtown had members from 40 different countries. The pastor at the time, Rev. Charles Sorg, kept services in English. He believed this would help immigrants learn English and feel more at home in America.
To celebrate the church's 350th anniversary in 2003, the church planted two Newtown Pippin apple trees. This type of apple first grew in a nearby orchard long ago. The church was recognized as important enough to be on the National Register of Historic Places (NRHP) in 2012, and it was officially listed in 2013.
Church Architecture and Design
The church complex is located on the southeast side of 54th Avenue, between Seabury Street and Queens Boulevard. The main front of the church faces Queens Boulevard, right outside the entrance to the New York City Subway's Grand Avenue–Newtown station. The manse, a two-and-a-half-story house, faces Seabury Street. A parish hall is behind the church, also facing Seabury Street.
The Church Building
The current church building was designed by Frank A. Collins and built in 1895. It was meant to look like an English Gothic style Presbyterian Church in Cherry Valley, New York. The church building is made of stone and measures about 86 by 102 feet (26 by 31 meters). It has a front made of gray granite with small specks, and also brick. The corners of the building have brownstone blocks, and there's a decorative stone line between the windows on the side facing 54th Avenue.
Outside the Church
The main entrance has a central arched doorway. Brownstone frames around the door rise to a pointed brownstone top. On this frame, you can read the words "Payntar Memorial," named after John Goldsmith Payntar. The church has beautiful stained glass windows. Most were designed by Benjamin Sellers and William J. Ashley, but one was made by A. Passage. The main front facing Queens Boulevard shows a picture of the Ascension of Jesus, with a smaller window on each side.
The side of the church facing 54th Avenue has windows that look into the aisle of the main part of the church (the nave), and taller windows above them. There are five sections, and each has a pointed arch window on the lower part, framed with brownstone. Above these, there are three windows on the upper level. A pointed arch with a wooden door is on the left side. The other side of the church looks similar. The back of the church is made of brick and has one arched window and one door. The southern corner of the church building is connected to the parish hall.
A square tower sticks out about 13 feet (4 meters) from the eastern corner of the church. It is 85 feet (26 meters) tall and 17 feet (5.2 meters) wide. It has strong supports with brownstone blocks at each corner. The tower has a belfry (bell room) with a bell made in the Netherlands in 1788. The church originally had a very tall stone spire that reached 146 feet (45 meters) high. But it was taken apart when the church was moved in 1924.
Inside the Church
Inside, the walls are made of plaster with wooden panels, and the ceiling has wooden beams. The floors are made of wood. A narthex (entrance area) at the front separates the main entrance from the nave. A balcony runs along the front of the nave. The narthex and nave are connected by three doorways: a double door to the center aisle and a single door to each side aisle. A staircase on the north side of the building goes up to the balcony, and another on the east side leads to the balcony and bell tower. On the balcony, there are two doors leading to the seating area, which has three full rows of pews. In a special area, there are three smaller rows of pews, lit by the three stained-glass windows at the front.
The main part of the church, the rectangular nave, has 16 rows of pews divided by a center aisle. At the back of the nave, there is a chancel and choir loft. This area has a wooden platform with a wooden altar, a screen, four chairs, and a stand for reading. A marble baptismal font and a wooden pulpit (where the pastor preaches) are also in the chancel.
The church also has a choir room in the basement. It was built with modern heating and gas, which was new at the time. The church has two organs: one built in 1907 and another in 1940.
The Manse (Pastor's House)
The manse, built in 1907, is a two-and-a-half-story, L-shaped house on Seabury Street. It is where the church's pastor lives. When it was first built, the manse had a main entrance with columns and a porch. The porch was removed between 1923 and 1925. The outside of the house is covered with green wooden siding and has many windows. The house has a hip roof (a roof that slopes on all four sides) with a brick chimney in the middle.
Inside, the manse has wooden decorations and neoclassical details. There's an entrance room and a hallway with a chandelier. Stairs go to the second floor and the basement. The first floor has a central hall that leads to a kitchen, three rooms with fireplaces, and a bathroom. Most of the floors are made of parquet wood. The second floor has closets, the pastor's office, two other rooms, and a bathroom. Stairs lead to the attic, which has dormer windows.
The Parish House (Community Hall)
The parish house, also called the social hall, is a two-story building built in 1931. It is in the Collegiate Gothic style. It is connected to the back of the church and faces Seabury Street. The parish house has a gable roof (a roof with two sloping sides) made of slate. It has a steel and concrete frame and a brick outside above a stone base. The main double door on Seabury Street has a stone frame and says "Church House."
The building has decorative details like limestone blocks on the corners and frames around the doors and windows. It has casement windows (windows that open like a door). The side facing southeast has seven sections, while the side facing northwest has a door and four sections. These sections are separated by brick supports with stone tops.
A small entrance area connects to the parish house's upper floor. The upper floor has a large space with a stage and a basketball court. This area can be used as an auditorium or a gym. There is a kitchen next to the stage. The lower floor has six classrooms, another kitchen, a "church parlor" with a fireplace and a beamed ceiling, locker rooms, and restrooms. These rooms are used for clubs, Sunday school classes, and other church activities.
List of Pastors
- John Moore (1652–1657)
- William Leverich (1662–1677)
- Morgan Jones (1680–1686)
- John Morse (1694–1700)
- Robert Breck (1701–1704)
- Samuel Pumroy (1708–1744)
- George McNish Jr. (1744–1746), stated supply pastor
- Simon Horton (1746–1773)
- Andrew Bay (1773–1775), stated supply pastor
- James Lyon (1783–1785), stated supply pastor
- Peter Fish (1785–1788), stated supply pastor
- Elihu Palmer (1788–1789), stated supply pastor
- Nathan Woodhull (1790–1810)
- Peter Fish (1810)
- William Boardman (1810–1818)
- John Goldsmith (1818–1854)
- John P. Knox (1855–1882)
- George H. Payson (1882–1889)
- Jacob E. Mallmann (1890–1894)
- William H. Hendrickson (1896–1906)
- David Yule (1906–1910)
- George H. Feltus (1911–1917)
- Howard A. Northacker (1919–1960)
- Joseph F. Quick (1961–1964)
- Albert F. W. Marcus (1964)
- J. Renwick Jackson, Jr. (1964–1965), interim pastor
- Charles L. Sorg (1965–1992)
- Patricia Ann Warren Davies (1993–1996), interim pastor
- Stanley J. Jenkins (1996–2011)
- Louis L. Knowles (2012–2015), interim pastor
- Anette I. Westermark (2015–2018)
- Grace Bowen (2019–2020), interim pastor
- José G. González-Colón (since 2021)
 | Ernest Everett Just |
 | Mary Jackson |
 | Emmett Chappelle |
 | Marie Maynard Daly |


