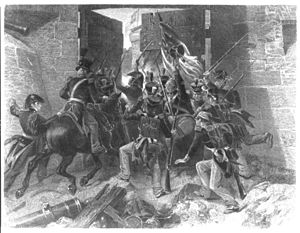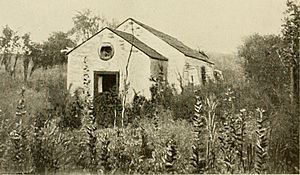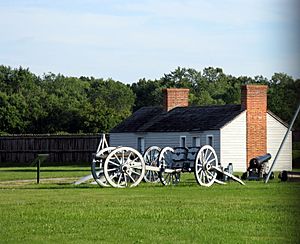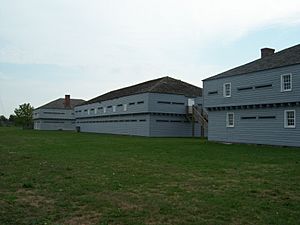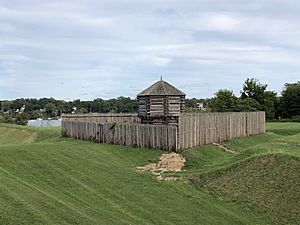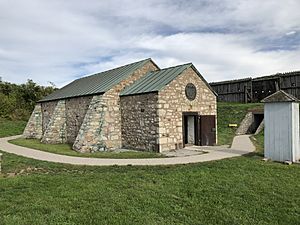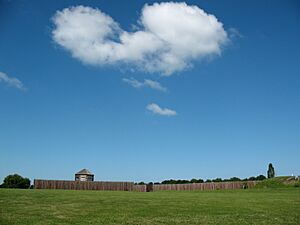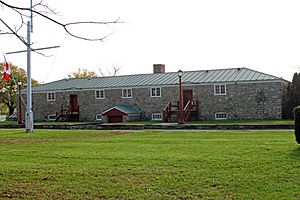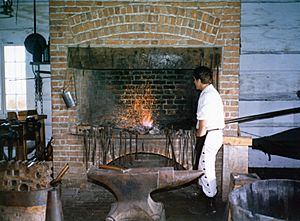Fort George, Ontario facts for kids
Quick facts for kids Fort George |
|
|---|---|
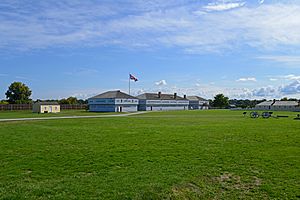
Blockhouses inside the fort
|
|
| Location | 51 Queen's Parade, Niagara-on-the-Lake, Ontario, Canada |
| Built | 1796–1799 |
| Original use | Military fortification |
| Rebuilt | 1937–1939 |
| Restored by | Niagara Parks Commission |
| Current use | Museum |
| Visitors | 73,000 (in 2018) |
| Owner | Parks Canada |
| Official name: Fort George National Historic Site of Canada | |
| Designated | 21 May 1921 |
| Lua error in Module:Location_map at line 420: attempt to index field 'wikibase' (a nil value). | |
Fort George was an important military fort in Niagara-on-the-Lake, Ontario, Canada. It was used by the British Army, Canadian soldiers, and for a short time, the American Army. Much of the fort was destroyed during the War of 1812.
Today, the site is a National Historic Site of Canada since 1921. You can visit a reconstructed version of Fort George there.
The British built Fort George in the 1790s to replace Fort Niagara. Many of its buildings were ruined in May 1813 during the Battle of Fort George. American forces then held the fort for seven months. They left in December 1813. The British got the fort back, but they didn't rebuild it much. This was because they captured Fort Niagara soon after.
Fort George was not well-designed for wartime. So, it was replaced by Fort Mississauga in the 1820s. However, the military still used the grounds of Fort George until after the First World War. In the late 1930s, the Niagara Parks Commission rebuilt Fort George. It opened in 1940 and has been a historic site and living museum run by Parks Canada since 1969.
The fort has an unusual shape with earth walls, six bastions, and several rebuilt buildings. Only the stone gunpowder magazine is from the original Fort George. The fort is part of the Fort George National Historic Site. This site also includes Navy Hall to the east. It's a great place to learn about the War of 1812, military life in the 1800s, and how historic places were saved in the 1930s.
Contents
Why Was Fort George Built?
The idea for a fort here came from Gother Mann of the Royal Engineers. It was meant to be a backup fort for Fort Niagara. It would help defend Fort Niagara if it was attacked. Fort George was large because it was first planned as a supply base, not just for defense. It didn't really protect the river mouth or the nearby town.
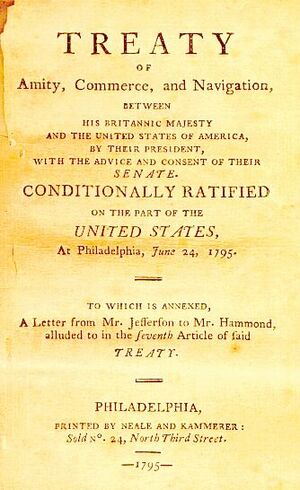
However, after the Jay Treaty was signed, British soldiers had to leave U.S. land, including Fort Niagara. In 1791, land was set aside to build new forts. This land was on high ground next to Navy Hall in Niagara-on-the-Lake. Royal Engineers chose the spot because it was about 4.3 meters higher than Fort Niagara.
Fort George's Story Through Time
Even though land was set aside, the British Army didn't start building Fort George until 1796. This was after the Jay Treaty was signed. Fort George was finished that same year. It had a blockhouse (a strong building), a stone gunpowder magazine, and two small warehouses. To counter this, American forces built a battery on a high river bank across from Fort George. The British then built a half-moon battery to the southeast of Fort George. The fort was mostly guarded by soldiers from the Royal Canadian Volunteers.
In the late 1790s, worries about First Nations and the U.S. government grew. This led the British to make their forts stronger. Six earth and log bastions were built around the fort. They were connected by a wooden 3.7-meter-high palisade (a fence of strong posts) and surrounded by a ditch. By the early 1800s, the fort had five log blockhouses, a hospital, kitchens, workshops, and officers' homes. Wood for building came from local trees and was moved by the Niagara River. Most of the fort was built by the Royal Canadian Volunteers.
By 1812, the fort was the main office for the British Army's central division. It was also a supply center for the Indian Department. Major-General Isaac Brock thought Fort George was too big to defend with his available soldiers. He planned to make the fort a third smaller. He wanted to abandon the southern parts and build new fences to cut them off.
The War of 1812 at Fort George
Soon after the U.S. declared war on Britain, soldiers from the York Militia worked on the fort's northeast bastion. During the war, British Army soldiers, Canadian militia (including Captain Runchey's Company of Coloured Men), and First Nation allies guarded the fort.
Because it was so close to the Canada–United States border, Fort George saw a lot of action during the War of 1812. In October 1812, American forces in Fort Niagara fired heated shots at Fort George. This was a distraction for their attack on Queenston Heights. This attack, and another in November 1812, destroyed several buildings in the fort. After Brock died at Queenston Heights, he was buried with a military funeral at Fort George's northeast bastion.
The Battle of Fort George
The Battle of Fort George started on May 25, 1813. Fort George was heavily shelled with artillery and heated shots from Fort Niagara. New shore batteries also fired, destroying the fort's log buildings. Two days later, 2,300 American soldiers landed in four waves. They came ashore about 3 kilometers from Fort George, on the Lake Ontario coast. Their landing was covered by cannon fire.
By the third wave, Brigadier General John Vincent realized his 560 men were in danger of being surrounded. He ordered them to destroy the fort's ammunition, disable its guns, and retreat. First Nations warriors led by John Norton helped cover the British retreat. The Americans didn't try hard to chase them.
The Americans moved carefully towards the fort. They wanted to avoid any explosions, like what happened at the end of the Battle of York. American soldiers arrived quickly enough to stop a gunpowder magazine fuse. This saved a large part of what was left of the fort.
American Soldiers Take Over
The British left the fort on June 7, but American forces officially took it over on June 9. Once inside, the Americans immediately started building new defenses. They strengthened the fort's bastions and made the northwest bastion longer. The fort became the headquarters for the U.S. Army in the area. The Americans made the fort much smaller and easier to defend. They rebuilt the earth walls, fixed the palisades, and added trenches near the northeast bastion. However, they didn't build any new permanent buildings. Their soldiers stayed in small camps outside the fort.
The fort was changed to protect the American camp from attacks from inland. The Americans planned to use this camp to invade further into the Niagara area. During their seven-month stay, the American military brought more soldiers to the fort. They also created a local volunteer group called the Upper Canadian Volunteers. This was the only military unit formed inside the fort during the war.
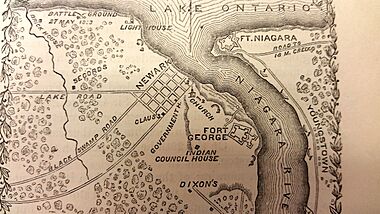
The fort was meant to be a starting point for an American invasion. But the Americans had to change their plans. They faced problems like disease, soldiers leaving, and constant risk of ambushes. British advances after the battles at Stoney Creek and Beaver Dams also made them reconsider. Plans to move further inland were dropped. American forces slowly started to leave the fort. By December 1813, only 60 soldiers remained.
When they learned that 1,500 British and 700 First Nations warriors were coming, the American soldiers were ordered to leave. They were also told to burn the fort and the nearby town. The American soldiers left on December 11. They disabled the fort's guns and burned the town. But they did not destroy what was left of the fort itself.
British Soldiers Return
British forces arrived at the fort soon after the Americans left. They found only the gunpowder magazine and some temporary magazines built by the Americans. The British quickly started building temporary barracks, officers' quarters, a guardhouse, and another magazine. Nine days after taking back the fort, British forces attacked and captured Fort Niagara. They also burned American towns across the river in revenge for the burning of Niagara. Since the British held Fort Niagara for the rest of the war, their military focus shifted there. They didn't invest much more in Fort George.
In July 1814, American forces led by Winfield Scott tried to capture Forts George and Niagara. But Scott had to retreat because the naval support he was promised didn't arrive.
After the War of 1812
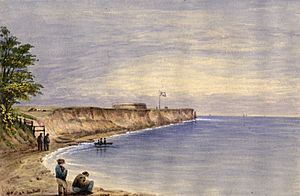
In 1817, American president James Monroe visited the Canadian side of the Niagara River. British officers entertained him at the fort. However, military experts criticized Fort George after the war. They said it couldn't guard the mouth of the Niagara River well. This led to the building of Fort Mississauga near the river mouth in the 1820s. Around the same time, Butler's Barracks was built southwest of the fort. It was out of range of American cannons.
The fort's equipment was sold off in 1821. Its palisades were moved to other places the next year. By 1825, Isaac Brock's body was moved from the fort to Brock's Monument in Queenston. In 1828, the main office of the British Army's central division moved to York. The fort was said to have only a few "wooden decaying barracks." In 1839, Navy Hall became a barracks for British soldiers. The fort's old barracks were turned into stables.
In the 1860s, the Canadian government took over the British military sites in the area. This included Fort George, Fort Mississauga, and Butler's Barracks. But the ruins of Fort George were not used much by the Canadian militia. The ruins were sometimes rented to a private citizen who looked after the property. During this time, some buildings were used for other things. The officers' quarters became part of a farmhouse. The stone gunpowder magazine stored hay. The land itself was used for grazing cattle. By the 1880s, the bastions and gunpowder magazine were in bad shape. Parts of the fort were farmland, and only the officers' quarters were occupied.
In 1882, the Wright family leased the land. They opened a golf club in the area, which used parts of the fort's ruins. The golf course grew to eighteen holes in 1895, expanding further into the ruins. The golf club wanted to clear the fort's ruins. This caused a big argument. Many golf club members were Americans who spent summers there. Local newspapers criticized the plan, calling it a "desecration of sacred heroic sites." They felt it was like "selling out" to Americans. Because of the strong criticism, the golf club dropped its plans for the fort ruins. The golf club closed shortly before the First World War.
During the First World War, the Canadian military built a hospital on the fort's esplanade (a long, open, level area). It also had a mess hall, kitchen, and guardhouse. This area was known as Camp Niagara. These buildings were used by the military until the end of the war.
Fort George Becomes a Historic Site
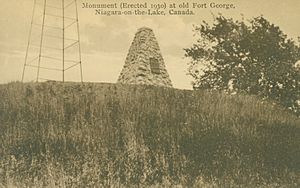
On May 21, 1921, the site was named a National Historic Site of Canada. A stone monument was placed there. In the mid-1930s, the Department of National Defence agreed to an offer from the Niagara Parks Commission. The commission would rebuild and restore Fort George, Fort Mississauga, and Navy Hall. In return, they would get a 99-year lease for C$1 per year. The department could take the properties back with six months' notice.
The commission started restoring Navy Hall in August 1937. Then they worked on the fort's gunpowder magazine. However, the fort's officers' quarters were torn down and moved. The buildings from the First World War were also moved outside the fort. Bulldozers were used to push the fort's earth walls into place. The area was also cleared of overgrown plants. In 1939, they began rebuilding the fort's old buildings and a visitor center outside the fort. White pine wood was brought from northern Ontario for construction. The fort's reconstruction finished in 1939 with the wooden gates. The visitor center was completed a few months later.
The reconstruction followed the fort's original 1799 designs. Much of the work was done through make-work programs. The head of the Niagara Parks Commission, Thomas McQuesten, was also a government minister. Wood used in the reconstruction was treated to last longer. This material lasted until 2010.
Fort George was part of the 1939 royal tour of Canada. The royal group drove past the fort but didn't go inside. The Niagara Capital Commission had planned a "grand opening." But the start of the Second World War meant these plans were put aside. They were seen as "inappropriate" during a war. Fort George opened to the public on July 1, 1940. Its "official opening and dedication" happened in June 1950. This included a flypast by the Canadian and U.S. Air Forces. The Niagara Parks Commission ran the fort as a museum, showing military items in the rebuilt blockhouses.
In 1969, the lease with the commission ended early. The property was moved from the Department of National Defence to Parks Canada. In 1987, a group called the Friends of Fort George was formed. From 2009 to 2010, archaeologists dug at the site. They learned about the fort's layout and found items left by soldiers during the war.
Exploring the Fort Grounds
Parks Canada manages the fort and its surrounding land as the Fort George National Historic Site of Canada. This site includes the fort and a visitor center outside it. West of the fort is the Commons, a large green space of about 80 hectares. It separates Fort George from Butler's Barracks, another historic site.
The only building on the site from the original fort is the stone gunpowder magazine. Most other buildings were rebuilt in the 1930s. All the rebuilt historic buildings are important. They show the fort's "historical character." They also teach us about how historic sites were developed during the Great Depression and the methods used to preserve history in the 1930s.
Inside the Fort
The fort was changed many times in the early 1800s. But the 1937–39 reconstruction made it look like it did in 1799. However, no serious archaeological study was done before rebuilding. So, there are some differences between the rebuilt fort and the original 1799 one. For example, the walls are placed differently, and the blockhouses look a bit different. Also, bulldozers flattened the fort's inside ground. This made it much flatter than the original fort.
The gunpowder magazine is the only original building in the fort. Rebuilt buildings include four blockhouses, an officers' kitchen, and an officers' quarters. The officers' quarters is a single-story rectangular building in a Colonial Revival style. There's also a rectangular guardhouse with a gabled roof covered in cedar shakes. All the rebuilt buildings are general ideas of the original structures. Their designs are based on how architects imagined a frontier fort. Because of this, their historical importance is only for the area they cover. The fort's artificer's (craftsman's) and blacksmith shop was also built in the 1930s. This building is not based on any old plans. It's used as a modern workshop but looks like the other rebuilt buildings.
Blockhouses at Fort George
The fort has three blockhouses inside its palisades, all finished in 1939. All three are two-story log buildings. Their second story hangs out over the first. They also have low pitched roofs covered in cedar shakes. However, these blockhouses are not designed like the original ones at Fort George. Instead, they are based on blockhouses at Fort York.
The blockhouses have exposed log exteriors. This was to give them a rugged "frontier" look. Later, clapboards were added to make them look more refined. Blockhouses 1 and 3 are square. Blockhouse 2 is larger and rectangular. Blockhouse 3 is different because you enter it through an outside staircase that leads to its second story. Blockhouse 3 also holds storage rooms, change rooms, lunch rooms, and washrooms for Parks Canada staff.
Besides the three blockhouses inside the palisades, there's another one on the fort's palisades. It's near the south redan (a V-shaped defense). This one was also finished during the fort's reconstruction. Like the others, it's two stories tall and has an overhanging second story. But unlike the others, it's shaped like an octagon. You can only get into the octagonal blockhouse through a tunnel from inside the fort. Its look is also based on blockhouses from Fort York.
The Gunpowder Magazine
The fort's gunpowder magazine is the only building from the original fort, built in 1796. It's the oldest building in the fort and one of the oldest in Niagara-on-the-Lake. Even though the fort was on high ground, the magazine was built over a dip in a ravine. This meant only its roof could be seen from Fort Niagara. A drainage system was needed to remove moisture from the ravine. This kept the floorboards from rotting. Before the magazine was finished, the original Navy Hall was briefly used to store ammunition. This was after the British moved their soldiers from Fort Niagara to Fort George. Soon after the magazine was done, defensive earthworks were built to its northeast to make it even stronger.
Its walls are made of 2.4-meter-thick limestone, probably from nearby Queenston. The inside was built with bricks. A 0.9-meter-thick brick arch reinforced its roof. The small windows and doors are covered in copper. This was to prevent sparks from accidentally setting off gunpowder. The double-layered wooden floors were also pegged to the ground, not nailed. Despite these features, the building was not completely bomb-proof. It could still catch fire from accidents or enemy attacks.
Even though Isaac Brock had abandoned the part of the fort where the gunpowder magazine was, it remained in use. During the Battle of Queenston Heights, the metal roof covering caught fire. But the soldiers quickly removed the metal and put out the fire. The British mostly left Fort George in the 1820s for Fort Mississauga. However, the magazine was still used by Fort Mississauga's soldiers until the 1830s. In the mid-1800s, people sometimes lived in the building without permission.
The building could store 300 barrels of gunpowder. A second stone and brick gunpowder magazine was built. But that magazine was abandoned and "in ruins" by 1814.
Fort George's Ramparts
The fort's ramparts (defensive walls) were uneven earthworks. They had six bastions, each framed with timber and connected by a line of pickets (sharp posts). Bulldozers pushed these earthworks into place in the 1930s. The original fort's earthworks were built differently. They used wooden frames over a ravine and wet clay to make the soil stable. Because bulldozers were used for the rebuilt earthworks, only the area around the two northern bastions looks like the original fort.
The fort was designed as a supply depot, not a true defense. So, its earthwork bastions were not well placed. There were gaps where enemies could attack easily. Before the War of 1812, efforts were made to fix this. Isaac Brock ordered the fort to be made smaller. He wanted to abandon the southern ramparts and build new fences along a new defense line. American soldiers also changed the fort's original ramparts when they took over. They made it a smaller, five-sided fort that was easier to defend. These changes are not seen in the rebuilt Fort George. The restoration made the fort look like its 1799 version. However, you can still see the archaeological remains of the American trenches next to the fort.
Besides the fort, the Fort George National Historic Site also includes Navy Hall. This is a rebuilt historic building below the fort's eastern walls, by the Niagara River. The original Navy Hall was there before Fort George was built. It served as barracks for the Provincial Marine (a naval force). The larger area was a shipyard and supply base for Fort Niagara. In the late 1780s and early 1790s, the building was sometimes used by the lieutenant governor of Upper Canada, John Graves Simcoe, as his home. Simcoe's offices became an officers' mess for soldiers at Fort George. The rest of the building stored supplies for the Provincial Marines. American artillery fire in November 1812 destroyed the original Navy Hall.
The British rebuilt Navy Hall and a new dock shortly after the war. The new hall was a bit smaller. By 1840, Navy Hall was changed to be a barracks. The area around it had a guardhouse, customs house, ferry house, and taverns. But by the 1850s, these buildings were only used for storage. To make way for the Erie and Niagara Railway, Navy Hall was moved closer to the fort ruins. It was later turned into a stable. During the First World War, the building was partly renovated. It became a laboratory for the Canadian Medical Corps. But it was abandoned again after the war and fell apart. After the railway line closed, the building was rebuilt in its original spot. A new stone foundation was used, and the building's outside was mostly covered in stone. The wood came from an old barn.
In 1969, Navy Hall was also named a National Historic Site of Canada. It is still connected to the Fort George National Historic Site. Like other rebuilt buildings at Fort George, Navy Hall's historical importance is only for the area it covers. Navy Hall has not been officially evaluated for national importance. It is considered an important "cultural resource" for the historic site.
Museum and Tours at Fort George
Parks Canada runs the fort as a living museum. Visitors can see what military life was like in Upper Canada in the 1800s. There are also exhibits about the War of 1812. Some exhibits focus on Lieutenant Governor Simcoe and the Provincial Marine, which was like the Canadian militia on water.
The museum has several items from the fort during the War of 1812. These include a painting of an officer from the 100th Regiment of Foot. This regiment was stationed there. There's also a sword believed to be carried by an officer of the Royal Engineers. A sword belt plate from the Lincoln and Welland Militia is also on display.
Fort George is also known as one of Canada's most haunted places! As a key military spot during the War of 1812, many people have reported strange things. These include seeing friendly ghosts, hearing unexplained noises, and seeing ghostly figures. Stories of these hauntings are shared on historical ghost tours. These tours are run by the Friends of Fort George, a group formed in 1987. This group helps preserve and share the site's history. Through their tours, visitors get a mix of history and spooky legends.
See also
- List of forts
- List of museums in Ontario
 | Isaac Myers |
 | D. Hamilton Jackson |
 | A. Philip Randolph |


