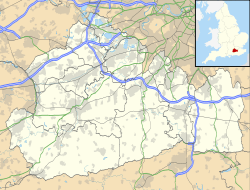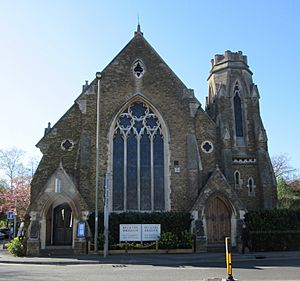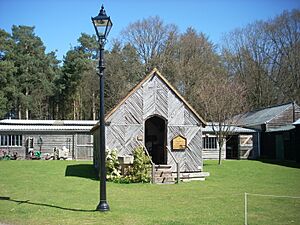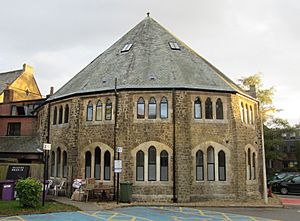Godalming Congregational Church facts for kids
Quick facts for kids Godalming Congregational Church |
|||||||||||||||||||||||||||||||||||||||
|---|---|---|---|---|---|---|---|---|---|---|---|---|---|---|---|---|---|---|---|---|---|---|---|---|---|---|---|---|---|---|---|---|---|---|---|---|---|---|---|
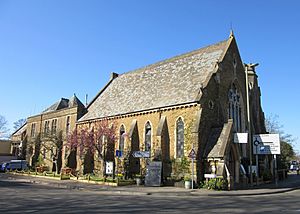
The former chapel and schoolroom in 2015 after conversion into a restaurant
|
|||||||||||||||||||||||||||||||||||||||
|
|||||||||||||||||||||||||||||||||||||||
| Specifications | |||||||||||||||||||||||||||||||||||||||
| Materials | Bargate stone, ashlar | ||||||||||||||||||||||||||||||||||||||
The building once known as Godalming Congregational Church was a special church for people called Congregationalists in the old town of Godalming, Surrey, England. It was used from 1868 until 1977. Before this building, the congregation met in an older chapel, which later became the Salvation Army hall in Godalming. The church group itself started way back in the early 1700s!
This impressive set of buildings was located right by the Town Bridge over the River Wey. It included the main church, a schoolroom, and a house for the minister (which is now gone). The church even had a tall, pointy spire that was a famous landmark until just before it closed in 1977.
When the church closed, the people who worshipped there moved to a nearby Methodist church. This new church became a shared space for both Methodists and the United Reformed group, and it's now called Godalming United Church. After the Congregational church closed, its building was used as an auction gallery. Later, it was changed into a restaurant. In 2018, the building became a showroom for furniture and home items. Because of its important history and design, the former chapel was given a special "Grade II" listing in 1991.
Contents
History of the Church
Godalming has always been an old town with many industries. From the 1600s, a type of Protestant Christianity called Nonconformism was very strong here. Even though it was sometimes against the rules, large groups of people met regularly from the mid-1650s to worship. Over time, these groups became more organized, and they built chapels and meeting houses around the town.
Early Beginnings and New Building
A group of Congregationalists bought land in 1729 and built a chapel called Ebenezer. As more people joined, the chapel was made bigger in 1821 and rebuilt in 1830. It continued to grow throughout the 1800s.
By 1867, even though the old chapel had been fixed up, the congregation decided it was too small. They planned to build a new, bigger church in a better spot. The minister, Thomas Davies, started collecting money in January 1867. A man named Mr. Thomas Simpson helped a lot by offering £600. The church bought land next to the Town Bridge for £633. They also sold the old Ebenezer Chapel to some Methodists for £450.
The first stone for the new church was laid on May 27, 1868. Just five months later, the building was ready! The first service was held on October 28, 1868. The new church could hold 450 people and cost about £3,600. In 1879, more land was bought behind the church. A two-story schoolroom with a hall was built there in 1883 for £2,500. It opened on March 27, 1884. An old photo shows it had a wooden balcony and rows of seats. A house next to the church was also bought and became a home for the minister.
Helping Other Villages
The Godalming church also helped start or manage several other Congregational chapels in nearby villages.
- At Elstead, a chapel was founded in October 1834. It is still used today as a United Reformed church.
- In 1870, the Godalming church took over the chapel at Wormley. This chapel closed in the 1900s and is now part of King Edward's School.
- At Milford, a Congregational church started in 1856. It moved into a wooden chapel, then a metal "tin tabernacle." In 1872, Godalming Congregational Church took it over. A new, beautiful stone chapel was built in 1902. This church closed later in the 1900s and was sold to a Baptist group. It is now Milford Baptist Church.
- At Eashing, a wooden chapel was built in 1858 and was connected to Godalming from 1866. This small building, which also had a Sunday school, was taken apart and rebuilt at the Rural Life Living Museum in Tilford.
- There was also a Congregational chapel at Bowlhead Green near Thursley. Godalming managed it in the late 1800s, but it had to close in 1906.
Changes and Closure
The church went through many ups and downs for about a century until it closed in 1977. During World War II, the metal railings around the church were taken to help with the war effort. The minister's house was sold and became a doctor's office, then it was torn down to build Godalming's public library, which opened in 1965. The tall spire on the church tower became unsafe and had to be removed around 1969.
In 1977, the church decided to join with Godalming Methodist Church. The Methodist church's chapel, which opened in 1903, was across the street. The two groups formed Godalming United Church. This new church was a mix of Methodist and United Reformed congregations, as the Congregational Church had joined other groups in 1972 to form the United Reformed Church. The worship services then moved to the 1903 Methodist chapel.
The last service at the old Congregational chapel was on December 25, 1977. The building was sold soon after. It became a place where furniture was sold at auction. In the early 2000s, it was renovated and turned into a restaurant. By 2015, it was part of a restaurant chain. In September 2018, a company called The Cotswold Company bought the building. They changed the building, including the old schoolroom, into a showroom for furniture and home items.
The group of buildings, including the former church and Sunday school, was given a special "Grade II" listing on February 1, 1991. This means they are "nationally important and of special interest." As of February 2001, it was one of many important buildings in the Borough of Waverley, where Godalming is located. Several other churches in Godalming also have this special listed status.
Architecture and Design
The church was designed by William F. Poulton from a company in Reading. He was a popular designer of Congregational churches. Poulton and his company were known for building and updating chapels for Nonconformist churches during the Victorian era. The Sunday school and mission room at the back were designed by another company.
The buildings are in the Gothic Revival style. They are built from yellowish Bargate stone with smooth stone details and have slate roofs. The tall, narrow windows, called lancet windows, have fancy stone patterns. The front of the church, facing Bridge Street, has a tall window with four sections. On either side are two stone porches with pointed doorways. Tall supports called buttresses stand next to this window. There are also small round windows shaped like four-leaf clovers above the porches. A larger, stretched clover-shaped window is higher up on the chapel's front.
To the right of the main front is a Gothic-style tower with two parts. The top part is a bit narrower and has supports going almost to its top. There are small lancet windows in the lower part and a much taller, narrow lancet window above. The spire used to sit on top of this tower until it was removed.
At the back of the church is the mission room and schoolroom complex, built in 1883–84. These parts are connected by a flat-roofed section with three areas, each separated by a buttress. These areas have flat-arched windows. The main part of the mission room has two stories and two sections, with an entrance that has three pointed arches. Another section, with its pointed roof facing the street, has stepped lancet windows on its side and paired lancet windows on both stories. Attached to the very back is a two-story section with many sides, like a polygon. It has supports at each corner and three lancet windows on each story.
See also
 | Precious Adams |
 | Lauren Anderson |
 | Janet Collins |


