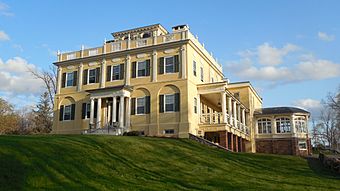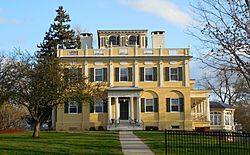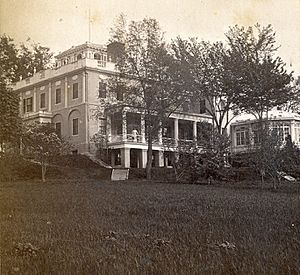Grasse Mount facts for kids
Quick facts for kids |
|
|
Grasse Mount
|
|

Grasse Mount, May 2016
|
|
| Location | 411 Main St., Burlington, Vermont |
|---|---|
| Built | 1804 |
| Architect | John Johnson |
| Architectural style | Georgian colonial, Adamesque-Federal style, and Italianate |
| NRHP reference No. | 73000193 |
| Added to NRHP | April 11, 1973 |
Grasse Mount, also known as the Thaddeus Tuttle House, is a historic building at the University of Vermont (UVM). You can find it at 411 Main Street in Burlington, Vermont. It was built in 1804 for Thaddeus Tuttle, a local merchant. John Johnson designed the building, and Abram Stevens built it.
By 1824, Tuttle faced financial difficulties and sold the property. The new owner was Cornelius Van Ness, who later became the Governor of Vermont. Grasse Mount was named after a French Admiral, François Joseph Paul de Grasse. It was added to the National Register of Historic Places on April 11, 1973, recognizing its historical importance.
Contents
The Early Years of Grasse Mount
The land where Grasse Mount stands was first owned by Ira Allen. He was an officer in the Green Mountain Boys militia during the American Revolutionary War. Ira Allen also founded the University of Vermont.
Allen believed that Captain Thaddeus Tuttle had unfairly taken the land from him. This happened while Allen was abroad on important missions. He was trying to arrange trade with England and buy weapons from France.
Allen's trip was delayed for about eight years due to a complicated situation. He was arrested and held in England and France. By the time he returned, his financial situation was very bad. He lost most of his land and had to leave Burlington to avoid being jailed for debt.
Who Was Thaddeus Tuttle?
Thaddeus Tuttle started his business before 1797. In 1804, the same year Grasse Mount was built, he also opened a store. This store was at the corner of Main and South Prospect Streets in Burlington, Vermont. Today, that building is known as "Bittersweet."
Tuttle also bought and sold a lot of land in different towns. On September 1, 1817, Tuttle sold Grasse Mount and its 90 acres of land to Cornelius P. Van Ness for $9,000. But just three months later, Van Ness sold it back to Tuttle for only five dollars! The reason for this strange exchange is still a mystery.
On April 29, 1824, after his business failed, Tuttle sold the estate again. This time, he sold it to Governor Van Ness for $6,000. Tuttle then lived in the building where his store was located. Historians believe Tuttle's business failed because he mostly traded goods instead of using money. Building and keeping up Grasse Mount was "more than he could carry."
Grasse Mount and Governor Van Ness
In 1826, Van Ness decided not to run for Governor again. He worked as a lawyer in Burlington. Later, in 1829, President Andrew Jackson appointed him as the United States Ambassador to Spain. Van Ness held this job until 1839.
During Van Ness's time away, Heman Allen lived at Grasse Mount. Heman was the nephew of Ira Allen and a former ambassador himself. He was the one who named the estate "Grasse Mount" after the French Admiral François Joseph Paul de Grasse.
General Lafayette's Visit
On July 29, 1825, a famous hero of the American Revolutionary War, Marquis de Lafayette, visited Grasse Mount. He was on a tour of the United States. Before coming to Grasse Mount, he helped lay the first stone for the "South College" building at the University of Vermont.
A long-standing story says he spent the night there, but he actually left around 11:00 PM. He took a steamship to Whitehall, New York. By the late 1800s, Lafayette's visit was so well-known that university officials thought about renaming the building "Lafayette Hall."
The Leavenworth Family at Grasse Mount (1845-1853)
On July 12, 1845, Henry Leavenworth, a lawyer, bought Grasse Mount for $14,000. The property included 81.5 acres of land. Leavenworth was elected as a Vermont State Representative around 1850.
He didn't live on the estate right away. From 1845 to 1850, John Cutler lived there. The estate used to stretch south to an area called Overlake Park. Leavenworth divided the land into many smaller lots for houses. He also created two new streets: Summit Street and Prospect Street (now Maple Street).
In March 1853, Leavenworth sold the rest of the estate, including the mansion, for $12,000. The buyer was Captain Charles B. Marvin. He was a retired naval officer and merchant. Marvin had survived a shipwreck in 1848 and then made a lot of money during the 1849 California Gold Rush.
The Marvin Family's Changes (1853-1866)
Captain Marvin married Ellen Blackman from Burlington before buying Grasse Mount. He paid for many updates to the mansion. He added an Italianate belvedere (a small tower) on the roof. He also installed a gas lighting system.
The old small-paned windows were replaced with larger sash windows. Wooden fireplace mantels were changed to Italian marble. The outside of the house was painted pink with green shutters. Inside, the eight main rooms, stairwell, and cupola were decorated with beautiful frescos.
Marvin spent about $10,000 over ten years on these changes. Historians believe he hired at least two Italian artists. They used watercolors and distempers to paint many scenes from Marvin's time at sea. These included palm trees, shorelines, windmills, ships, and international seaports. They also painted cherubs, garlands, and other classical designs.
These paintings used a technique called trompe-l'œil, which means "trick of the eye" in French. It made the images look three-dimensional. In the belvedere, the artists used shadows to make it look like sunlight was shining through the windows.
Later owners covered these artworks with wallpaper, paint, and other materials. Because of this, almost all the paintings remained hidden for over a century. Only the ones in the cupola were still visible. In 1858, Marvin took out a $20,000 loan on the estate. The Marvin family moved around a lot. A daughter was born in San Francisco in 1862, and a son in New York in 1865.
The Barnes Family's Time (1866-1892)
On April 7, 1866, Lawrence Barnes (1815-1886) bought the estate for $35,000. Barnes was a local businessman from Hillsboro, New Hampshire. He worked in the lumber industry and was president of the Howard Bank. He also helped bring the marble trade to Burlington. A school in Burlington is named after him.
Captain Marvin decided to move his family back to California that year. By this time, the estate was much smaller. It was bordered by Willard Street to the west, Summit Street to the east, Main Street to the north, and Maple Street (formerly Prospect Street) to the south.
During Barnes's ownership, a conservatory (a glass room for plants) was built on the west side of the mansion. A two-story brick addition, called an ell, was added to the south side. Indoor plumbing and coal-burning fireplaces were also installed. At its largest, Grasse Mount had nine fireplaces.
Barnes's wife, Lucinda, was not impressed with the Marvin family's artwork. She painted over or wallpapered all the frescos and paintings, except for those in the belvedere. This was a common way to modernize homes back then. Much of the artwork was replaced with stenciled designs of leaves and vines. Mrs. Barnes also replaced the old pine woodwork with stronger black walnut. She also changed the carved wooden mantelpieces to marble ones from Spain.
After Lawrence Barnes passed away on June 21, 1886, Lucinda continued to live in the home until her death in 1892.
University of Vermont Takes Over
On May 19, 1894, Edward Wells bought the property from the Barnes family. He wanted to protect his own home, which was next to Grasse Mount, from potentially unwanted neighbors. The house was empty until July 1, 1895.
That's when the University of Vermont bought the three-acre estate for $12,000. This was considered about half of what the property was actually worth. The mansion was then turned into a dormitory for the university's women students. Initially, thirteen students lived there. By 1966, this number had grown to 29 students. The building was used as a women's residence hall until 1971.
Between 1911 and 1940, Professor Bertha Terrill, the University's first "Dean of Women," lived at Grasse Mount.
In 1915, the women living in Grasse Mount raised money to install hardwood floors. In 1929, more repairs and redecoration took place. That autumn, the outside of the building was painted the creamy yellow color you see today.
Sometime before 1930, a song was written by the students who lived there. It showed their fondness for Grasse Mount:
"Spirit of Grasse Mounte, come to us, we pray. Roll back the curtain from the dusty past; Show us the joys which follow you today. Help us to keep your vision to the last."
—Pearl Randall Wasson, From the "Spirit of Grasse Mounte"
In 1972, a three-part renovation project began. The goal was to restore the building to its original historical look. First, safety and code requirements were met, including heating, structural, and electrical repairs. The second part restored the main parlors, the circular staircase, and three bedrooms. The final part involved restoring the building's exterior.
After the renovations, the UVM Office of Continuing Education moved to the first floor. The second floor was converted into offices for the United States Department of Agriculture. More restoration work was done in 1985, costing about $700,000.
What is Grasse Mount Used for Today?
Today, Grasse Mount houses the offices of the University of Vermont Alumni Association. This means it's where the university connects with its former students.
Hidden Art: Grasse Mount's Wall Paintings
In 1984, workers were renovating Grasse Mount for new offices. They made an amazing discovery: unique 19th-century wall art hidden under layers of paint and wallpaper! Eric Groves, an architectural conservator, first found stenciled art on the second floor. This led to a full investigation of every room.
The University architect contacted the National Park Service. They recommended a company called Albert K. Perry Company from Boston, Massachusetts. Brian Powell, their specialist, came to help remove the paint layers using chemicals.
Artwork from the 1850s Marvin period was found in thirteen rooms. Stencil work from the 1870s Barnes era was found in four rooms.
The Marvin Era Art (1850s)
Experts described the Marvin period paintings on the first floor as having the "touch of the master." They were "spontaneous, decisive, and accurate." The art in the cupola was "absolutely measured out to ensure proper perspective." This showed that the artists had professional training.
Each room with Marvin era art had a different theme. One parlor had a circular image of windmills and small ships. The circular staircase walls were decorated with ascending Corinthian columns. The northwest parlor walls showed palm trees and a rattan design on the ceiling.
The northeast parlor fireplace had niches painted as fake balconies overlooking mountain scenery. Another bedroom had a painting of a castle on a jagged peninsula. Window and door frames were topped with cartouches. One parlor even had a painting of Samuel de Champlain discovering Lake Champlain.
The three-dimensional trompe-l'œil art in the top-level cupola looked like columns and capitals with green jewels. This created the illusion of sunlight shining through the windows.
The Barnes Era Art (1870s)
The Barnes era artwork used seven colors, mostly pink and blue. The Marvin art used eleven colors. The Barnes art featured biomorphic (nature-inspired) and stripe designs. It also had fleur-de-lis and tulip patterns. These were often applied at chair height using stencils and freehand work. One ceiling had a biomorphic design highlighted with bronze-powdered paint.
According to the Perry report, the clear and bright colors and mixed designs showed that this work was done by an American artist.
Restoration Challenges
Due to a limited budget and the need for office space, not all the artwork was restored. In 1986, a full restoration was too expensive, estimated at $500,000. However, some rooms were restored with a "window" view to the artwork. The southeast parlor was left uncovered. Two decorated ceilings were removed and stored at the University's Fleming Museum of Art.
No art was found in the ell (the back wing of the building). Some art on the second-floor ceilings was damaged by gunfire and could not be restored. But some pieces were saved. The rest of the discovered artwork was photographed and documented. Then, it was covered with a special non-vinyl wallpaper. This wallpaper was attached with a water-based glue, making it easy to remove for future restoration.
The Architecture of Grasse Mount

Grasse Mount is known as the best example of a Georgian colonial house in Vermont. It was even featured in the book "Great Georgian Houses of America" in 1933. In that book, an illustration showed the mansion with a hipped roof instead of its belvedere structure.
Grasse Mount is a beautiful example of federal domestic architecture. It's a two-story brick mansion with a hipped roof, a cupola, and a balustrade around the roof. There are cornices between the second-story windows, which have exterior louvered shutters. The spaces between the second-story windows and the cornices have alternating oval and oblong panels.
The front of the house, facing north, has five sections. The first-story sections are under semi-circular arches. A brick belt course divides the first and second floors. Six Ionic pilasters (flat columns) run between each section, reaching up to the roof cornices. They end with small urns on top of the balustrade.
The front door has a fanlight (a window above the door) and colored glass sidelights. A single-story Doric portico covers the entrance. It has four fluted pillars and two pilasters. The east side entrance is in the middle of the main house.
The inside design, like the parlor fireplace between "round-arched recesses" and the curved staircase, is similar to the John Warren House in Middlebury, Vermont. It might have been inspired by books like "The Country Builder's Assistant" by Asher Benjamin.
Experts Glenn M. Andres and Curtis B. Johnson noted in Buildings of Vermont (2013):
"The only place that one can find the entire set of details and compositional themes present in Grasse Mount is in the work of Charles Bulfinch in Boston and Salem between about 1794 and 1804."
Grasse Mount sits on 4.09 acres of land. The mansion is about 60 ft (18 m) wide and 93 ft (28 m) long. The total floor area is 35,467 square feet, with 24,817 square feet of finished space. The first floor alone is 4,839 square feet.
Gallery
 | William L. Dawson |
 | W. E. B. Du Bois |
 | Harry Belafonte |









