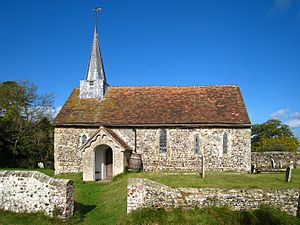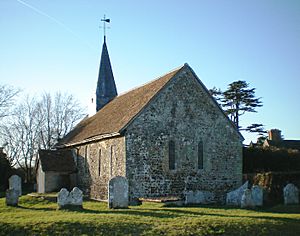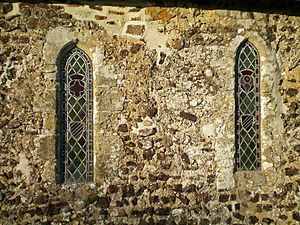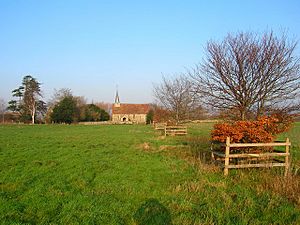Greatham Church facts for kids
Quick facts for kids Greatham Church |
|
|---|---|

The church from the south
|
|
| 50°56′02″N 0°30′57″W / 50.9340°N 0.5158°W | |
| Location | Off Brook Lane, Greatham, West Sussex RH20 2ES |
| Country | England |
| Denomination | Church of England |
| History | |
| Status | Parish church |
| Founded | 12th century |
| Dedication | Unknown |
| Architecture | |
| Functional status | Active |
| Heritage designation | Grade I |
| Designated | 15 March 1955 |
| Style | Norman |
| Groundbreaking | 12th century |
| Administration | |
| Parish | Greatham |
| Deanery | Rural Deanery of Storrington |
| Archdeaconry | Horsham |
| Diocese | Chichester |
| Province | Canterbury |
Greatham Church is a very old and charming church located in the small village of Greatham, in West Sussex, England. It's an Anglican church, which means it belongs to the Church of England. This tiny stone building was built in the 1100s. People have called it "delightful" and "one of the most appealing churches in Sussex." It serves a quiet, countryside area near the River Arun. The church stands by itself, close to an old manor house. Greatham Church is a very important historical building, listed as Grade I.
Contents
The Church's Long History
Greatham Church was built around the year 1100. It looks a lot like Wiggonholt Church, which is also nearby. Both churches were made to serve the few people living in the marshy lands. These lands were next to the River Arun, between Pulborough and Amberley.
Greatham was a farming village even before the church was built, during the Saxon era. Early churchgoers were mostly shepherds. The Amberley Wild Brooks nature area is very close by. When the church was built, workers used old stones and bricks from nearby Roman buildings. This is why the church walls are not perfectly straight or even. They have different lengths and thicknesses.
Changes Over Time
The church's first window on the east side was later blocked up. In the 1200s, two tall, narrow windows called lancet windows were put in its place. Similar windows were also added to the north and south walls. The original entrance, which was on the north wall, was also closed off with bricks. However, you can still see the stone door frame.
In the 1800s, the church had only a little bit of restoration. This was different from many other churches in Sussex, which were greatly changed. The old bell-turret (a small tower for bells) was replaced with a new one that had a small spire on top. A new entrance was added on the south side, with a small porch. A vestry (a room for priests to prepare) was built onto the north wall. This vestry was later removed in the mid-1900s. Most of the furniture inside the church is from the early 1800s. When the vestry was being built, five soldiers were found buried near the church wall. They had died during the Battle of Greatham Bridge in the English Civil War.
How the Church Looks
Greatham Church is a small, simple building. It dates from a time when old Anglo-Saxon architecture was changing into the Norman style. This period is sometimes called the "Saxo-Norman overlap." The writer Arthur Mee once said that you might mistake the church for a haystack! It sits alone in the middle of fields, away from the village, next to the manor house. It feels very basic and old, partly because it doesn't have electricity or running water.
Building Materials and Features
The church walls are made mostly of ironstone. They also contain some chalk, flint, old Roman stones, and rubble. Local sandstone from Pulborough and Horsham Stone were also used. The walls have a wonderful texture because of these different materials. At one corner, the stone blocks (called quoins) have some rough crosses carved into them. These are thought to be consecration crosses. They were blessed when the church was finished and officially opened.
The church has just one main room inside. There is no wall or clear separation between the nave (where people sit) and the chancel (the area near the altar). On the roof, there is a bell-turret covered with slate and a small spire. The windows, added in the 1200s, are tall and narrow, in an Early English-style. The roof is old but not the original one. It has a king post structure, which is a type of roof support.
Inside the Church
Inside, you'll find a simple altar rail from the 1600s. It has a top edge that looks like the crenellated (castle-like) top of a wall. There is also a good example of a Gothic Revival-style pulpit. This is a raised stand where the priest gives sermons. It's made of dark wood and was built in the early 1800s. The church also has box pews from the same time. These are like enclosed benches where families would sit. In the porch, there is a slab of local marble. This might have been part of the church's first altar. The inside walls are painted white.
Greatham Church Today
Greatham Church was officially named a Grade I Listed building on March 15, 1955. This means it is a very important historical building that needs to be protected.
Today, it's common for one priest to serve two or more churches. But in the Middle Ages, this was very unusual. However, Greatham and Wiggonholt churches were joined together in this way starting in 1443. Now, Greatham Church has its own parish again. A parish is the area that a church serves. Greatham's parish includes the village and the countryside around it, up to the railway line between Pulborough and Amberley.
Greatham Church is also part of a larger group of churches called a benefice. This group includes the churches in Amberley, Parham, and Wiggonholt. It also includes the former St Mary the Virgin's Church at North Stoke, which is now a redundant church (meaning it's no longer used for regular services).
See also
 | Misty Copeland |
 | Raven Wilkinson |
 | Debra Austin |
 | Aesha Ash |




