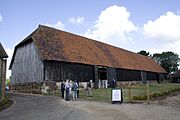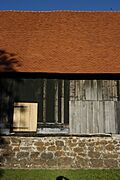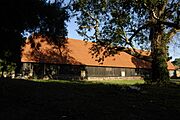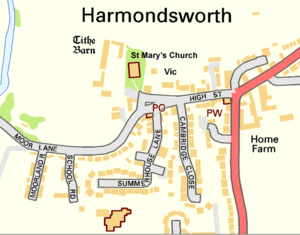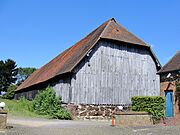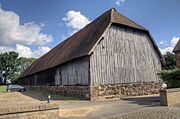Harmondsworth Great Barn facts for kids
Quick facts for kids Harmondsworth Great Barn |
|
|---|---|
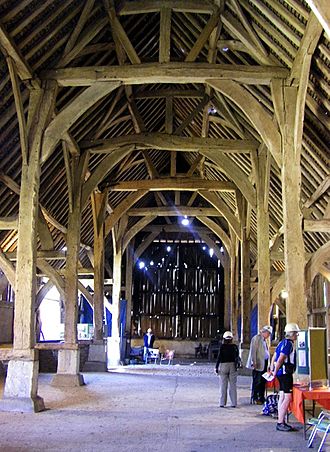
The Great Barn in Harmondsworth
|
|
| General information | |
| Architectural style | Medieval |
| Location | Harmondsworth |
| Town or city | Greater London |
| Country | England |
| Coordinates | 51°29′23″N 0°28′48″W / 51.4897°N 0.4799°W |
| Completed | 15th century |
| Client | William of Wykeham, Bishop of Winchester |
| Technical details | |
| Structural system | wooden frame |
The Harmondsworth Great Barn, also known as Manor Farm Barn, is an amazing old building in Harmondsworth, England. It's located near Heathrow Airport in London. This huge barn was built in the early 1400s by Winchester College. It is the biggest building in England made with a wooden frame! People think it's a fantastic example of medieval carpentry. The famous poet John Betjeman even called it the "Cathedral of Middlesex."
For many years, the barn was used for farming. Later, it faced some tough times and started to fall apart. Luckily, a group called English Heritage stepped in to save it. They bought the barn in January 2012. Now, volunteers from the Friends of the Great Barn help manage it. You can visit this incredible piece of history for free on certain Sundays from April to October.
Contents
What Makes the Great Barn Special?
This barn is almost entirely made from strong oak wood. It's about 58 meters (192 feet) long, 11 meters (37 feet) wide, and 12 meters (39 feet) high. Imagine a building with twelve sections, called bays, running from north to south! It covers an area of about 660 square meters (7,110 square feet).
On the east side, there are three large doors. These allowed wagons to drive in and out easily. The outside walls are covered with wooden boards, called weatherboarding. The roof is a special type called a hipped tiled roof.
Long ago, the barn was even bigger, with two extra sections. One of these was taken down in 1774. It was rebuilt in a nearby village that no longer exists, where Heathrow Airport is now. It's amazing to think that about 95% of the original wood, even the outside boards, is still part of the barn today! Experts at English Heritage call it "a masterpiece of carpentry." They say it has one of the best and most complete interiors of its kind in Europe.
How It Was Built
The Harmondsworth Great Barn is a fantastic example of a late medieval "aisled" barn. This means it has rows of posts inside, like the aisles in a church. These posts help support the roof. It's the biggest building in England made with a wooden frame.
Because these barns are so long and tall, they need to be very strong to stand up to the wind. Inside, you'll see many wooden supports, called braces. They work like buttresses (strong supports on the outside of buildings) to make the barn super sturdy. This creates a beautiful pattern of beams and braces that hold up the roof. The builders used skills similar to those who constructed the grand cathedrals of that time. It's possible some of the same expert carpenters worked on both!
Clever Design Choices
Some parts of the barn's design are quite special and were very advanced for their time. For example, the main horizontal beams (called wall-plates) in the aisles are made in sections. They fit together with special "tenon joints." This was different from how most barns were built back then.
Also, the smaller roof beams (purlins) are attached directly to the main roof supports (rafters). Usually, they would be held in a different way. These unique features show how skilled the master carpenters were. English Heritage calls these design choices "experimental" and "unusual" for the region.
Threshing Grain
The aisles inside the barn helped make it wider. This extra width created more space for "threshing floors." Threshing was how farmers separated grain (like wheat) from the rest of the plant. The longer a barn was, the more threshing floors it could have.
Most old English barns had just one central threshing floor. But the Harmondsworth Great Barn is special because it has three! This meant farmers could thresh much more grain at once, which was very efficient.
Hidden Symbols and Builder's Notes
Look closely, and you might find some interesting marks on the barn's wood. These are called "apotropaic marks." People in the past believed these symbols could protect the building from bad luck or evil.
The carpenters also left many "assembly marks" on the wood. These were like instructions, showing how each piece of the huge wooden puzzle fit together. It helped them build the barn correctly!
Inspiring Architects
The amazing design of the Harmondsworth Great Barn has inspired many architects over the years. In the 1800s and 1900s, architects like Sir George Gilbert Scott studied the barn. He even used its design ideas for the new ChristChurch Cathedral in New Zealand!
Other famous buildings, like the library at Mansfield College, Oxford and the library at Bedales School, also took inspiration from this medieval masterpiece. It shows how timeless and brilliant its construction truly is.
A Long and Rich History
The land where the barn stands has a very long history. Before the Norman Conquest in 1066, King Harold Godwinson owned the area. After the Battle of Hastings, William the Conqueror took control. He later gave the land to one of his trusted friends, William FitzOsbern.
Eventually, the land belonged to an abbey in France. Then, in 1391, a powerful man named William of Wykeham, who was the Bishop of Winchester, bought it. He then gave the land to Winchester College, a school he had started in 1382. This gift helped support the college.
Building the Great Barn
The old barn on the land was not big enough anymore. So, in 1426 or 1427, Winchester College decided to build a new, much larger barn. They hired two men, William Kypping and John atte Oke, to find the best wood for the job. They brought timbers all the way from Kingston upon Thames.
Scientists have used a method called dendrochronology (studying tree rings) to confirm the wood dates back to the early 1400s. This matches the college's records perfectly!
Later Years and Admiration
In 1950, the barn was given "Grade I listed building" status. This means it's a very important historical building that needs special protection. Farmers continued to use it for their work until the 1970s.
The barn had a close call during the Second World War. A German V-1 flying bomb destroyed another barn nearby, but the Great Barn only lost a few roof tiles. In 1972, a fire damaged one part of the barn, but it was carefully repaired. Later, in the 1980s, a skilled craftsman named Peter McCurdy studied the barn for 18 months. He later helped rebuild Shakespeare's Globe theatre! The famous poet Sir John Betjeman loved the barn so much he called it "the cathedral of Middlesex."
A Time of Trouble
In 1986, a company bought the barn and the land around it. They planned to fix up the barn and use it to show off their work. However, the company later faced financial difficulties. The barn was then offered to the local council and English Heritage for just £1, but they didn't take it.
Instead, another company bought the barn. This new owner didn't take care of the building. The barn started to fall apart and was mostly closed to visitors. It was only open for one day each year during the Open House London event.
- Neglect and repair: 2009–2012
-
West view in 2012, showing repairs and improvements after English Heritage bought it
Calls for Help
By 2009, people were very worried about the barn. The Society for the Protection of Ancient Buildings warned that the roof had many large holes. Plants were growing into the old stone base, causing damage. There were also concerns about safety.
English Heritage tried to contact the owner many times, offering help and money for repairs. But the owner did not respond. There were also plans to expand Heathrow Airport nearby. Even though the barn wasn't directly in the way, its future still seemed uncertain.
English Heritage Steps In
Because of the barn's poor condition, English Heritage decided to take action. They started legal steps that could lead to them buying the barn. In November 2009, they carried out emergency repairs on the roof and sides. They did this without the owner's permission, using a special "Urgent Works Notice."
These repairs fixed holes in the roof and stopped rainwater from getting inside. They also repaired the wooden weatherboards. This led to a disagreement over the cost of the repairs. However, in January 2012, a deal was reached. The company sold the barn to English Heritage for £20,000. By this time, the government had stopped its plans to expand Heathrow Airport.
Simon Thurley, who was the head of English Heritage, called the barn "one of the greatest medieval buildings in Britain." He said its rescue showed what English Heritage does best. The local Member of Parliament, John McDonnell, was "overjoyed" that the building was saved for future generations.
Reopening and Future
Today, the Harmondsworth Great Barn is managed by volunteers from the Friends of the Great Barn at Harmondsworth. They work on behalf of English Heritage. The barn is open to the public for free on the second and fourth Sunday of each month, from April to October.
A report in 2015 about Heathrow Airport's expansion mentioned that the Great Barn would remain standing. It would be "immediately outside the boundary of the expanded airport," even if a third runway were built. This means this amazing piece of history is safe for you and future generations to enjoy!
See also
- Great Coxwell Barn, a barn of similar construction built c1292
- World's Largest Round Barn
 | Sharif Bey |
 | Hale Woodruff |
 | Richmond Barthé |
 | Purvis Young |


