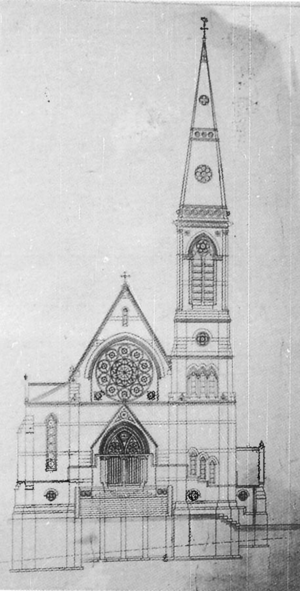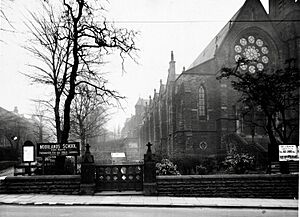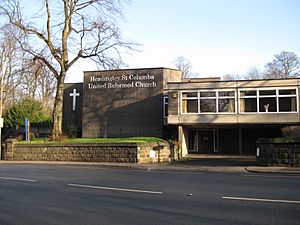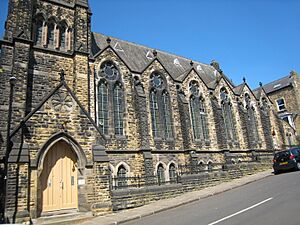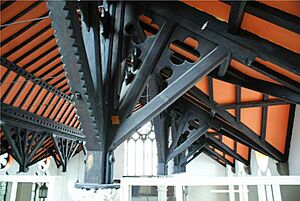Headingley Hill Congregational Church facts for kids
Quick facts for kids Headingley Hill Congregational Church |
|
|---|---|
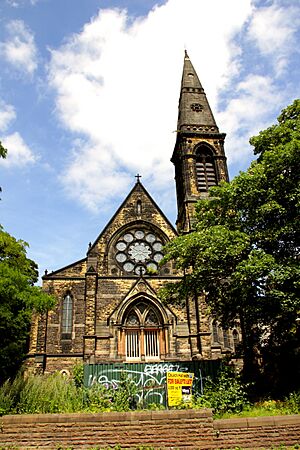
Viewed from Headingley Lane in 2020
|
|
| 53°48′59″N 1°33′55″W / 53.8163°N 1.5654°W | |
| OS grid reference | SE 287 356 |
| Denomination | United Reformed Church |
| History | |
| Founded | 1864 |
| Architecture | |
| Functional status | Abandoned |
| Heritage designation | |
|
Listed Building – Grade II
|
|
| Designated: | 19 December 1975 |
| Reference #: | 1255982 |
| Architect(s) | Cuthbert Brodrick |
| Style | Gothic Revival |
| Completed | 1866 |
| Specifications | |
| Materials | Gritstone ashlar |
The Headingley Hill Congregational Church is an old church building in Headingley, Leeds, West Yorkshire, England. It stands at the corner of Headingley Lane and Cumberland Road. This church is no longer used for religious services. It was designed in the Gothic Revival style by Cuthbert Brodrick and finished in 1866. It is a Grade II listed building, which means it's an important historic building. This was the only church Brodrick ever designed. He is also famous for creating Leeds Town Hall and the Corn Exchange.
The church's original group of worshippers moved out in 1978. They joined with another church, St Columba Presbyterian Church. Together, they formed Headingley St Columba URC and built a new church in Headingley. After the original group left, the Headingley Hill church building became offices. In 1996, it became a church again, called the Ashwood Centre. An independent church called City Church bought the building and moved there. However, due to fewer people attending, City Church closed. The building has been empty since at least 2014 and was put up for sale. In 2018, plans were approved to turn it into apartments.
Contents
History of the Church Building
Why Was the Church Built?
During the Victorian era, Headingley was a village outside the busy town of Leeds. It became a popular place for people to live. By the 1860s, many large stone houses were built there. As more people moved in, new buildings like churches were needed.
A group called the Headingley Hill Church Building Committee was formed on January 22, 1864. Their goal was to build "an elegant structure" that could hold 600 people. They looked for an architect a month later. They chose four architects, including Cuthbert Brodrick, to compete with their designs.
Brodrick decided not to enter the competition. Another architect, Thomas Ambler, took his place. The committee wanted a "Gothic" style church with a spire. The cost was supposed to be no more than £3,500, but this was later raised to £4,500. Headingley Hill was a congregational church. This meant it followed Protestant beliefs and traditions. It did not need to follow traditional church designs or use many pictures.
Three architects submitted designs. The committee liked one design best, but they rejected all of them. They decided to start over. In May 1864, they directly asked Cuthbert Brodrick to be their architect.
Building and Opening the Church
Brodrick submitted his plans on June 25, 1864. A special ceremony was held on October 22 to lay the foundation stone. A time capsule was placed inside the stone. Mr. W. Scholefield, who led the building committee, laid the stone with a silver trowel.
A newspaper report from the Leeds Mercury said that over £3,000 had already been collected. Most of this money came from important people living in the area. Contracts for £1,300 had been given out. However, the total cost, including the land, walls, and organ, was expected to be about £6,000.
The church building was finished in the summer of 1866. It officially opened on August 29. The total cost was £3,062, 11 shillings, and 5 pence. The plan was for the church to grow. They thought they would add more seating later by building side galleries for about 150 more people. However, these were never built.
Headingley Hill Congregational Church is listed as a Grade II listed building in the National Heritage List for England. It was given this status on December 19, 1975. Grade II is the lowest of three levels of listing. It means the building is "nationally important and of special interest." The walls, railings, and gates around the church were also listed separately as Grade II on September 11, 1996.
What Happened Recently?
In 1979, the church group joined with St Columba Presbyterian Church. They moved out of the Headingley Hill building. Their new church, Headingley St Columba United Reformed Church, was built in 1966 and is closer to the center of Headingley.
Nothing inside the old church building remains from its time as a church. The pews (church benches), font (for baptisms), and altar were all removed. In 1981, the building was changed into photographic studios and offices for an architecture firm. During this time, a spiral staircase was added to the organ area. The bells and gates were also removed.
However, in 1996, the building became a church again. It was renamed the Ashwood Centre. An independent Pentecostal church called City Church bought the building. They moved there from the city center. Since City Church closed, the building has been empty. There are plans to turn it into apartments, and these plans have been approved.
How the Church Looks
Outside the Church
The church was built in the Gothic Revival style. However, Cuthbert Brodrick's design is not a typical example of this style. The land slopes downwards, which allowed him to build a basement level. This basement had classrooms and other rooms. The main church area was built above this, with a grand set of steps leading up to the main entrance. This made the building look very impressive in the neighborhood.
The outside of the church is made of rough gritstone blocks. It has carved ashlar (smoothly cut stone) details and leaded glass windows. The church has a rectangular shape. Each long side has six sections with pointed roofs, called gables. Each gable has a tall window with two lights. Between each pair of sections is a buttress (a support wall) topped with a crouching grotesque (a carved figure).
The main front of the church faces Headingley Lane. It has a Gothic-style entrance with two doors. These doors are not the original ones. A red stone column stands between them. Above the doors, there is a large pointed arch. Inside this arch is a rose window made of ten small round shapes around a large central pane.
To the right side of the front, there is a tall, thin steeple. It has a louvred belfry (where bells are kept). The steeple ends with a stone obelisk-like spire topped with a cross. This is unusual for a Congregational church. The four corners of the spire curve slightly inwards at the top. The steeple also has carved grotesque figures at its corners. It has three stepped lancet windows (tall, narrow windows) at the entrance level. There are three more lancet windows about halfway up. The entire front of the church has very detailed carvings. These carvings make the building look simple from far away, but up close, you can see how high-quality they are. All around the building, you can see carved rosettes, which were a favorite design of the architect.
The church is set on a large plot of land. There is a car park on the west side. Pathways from each entrance gate meet at the main steps. These steps are very wide and have a central cast iron handrail. The surrounding stone wall, its gates, pillars, and cast iron railings are also listed as historic. There is also another entrance porch on Cumberland Road.
Inside the Church
Inside, the church has a very large and complex timber roof structure. Most churches have stone arches, but this one is different. In the main area, the roof is held up by four pairs of tall, thin cast iron columns. These columns have a quatrefoil (four-leaf clover) shape. They have carved rings and foliated capitals (tops decorated with leaves).
These columns support decorative fretwork spandrels. These are curved parts with dagger shapes and quatrefoils cut into them. These spandrels then support dark wooden rafters (roof beams) decorated with a sawtooth pattern. The ceiling between the timbers is painted a deep orange color now, but it was originally white. All the original seating has been removed. However, you can still see where the sloped pews were on the walls of the gallery above the main entrance.
 | James B. Knighten |
 | Azellia White |
 | Willa Brown |


