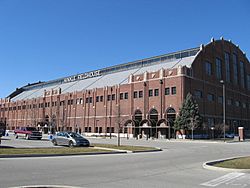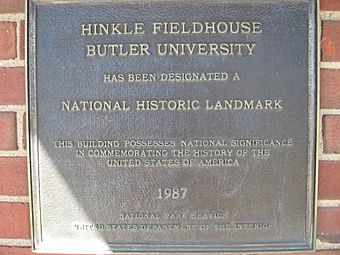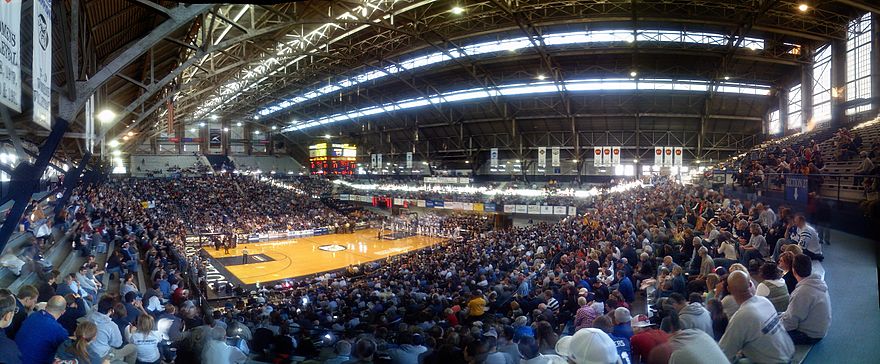Hinkle Fieldhouse facts for kids
|
Indiana's Basketball Cathedral
|
|
 |
|
| Lua error in Module:Location_map at line 420: attempt to index field 'wikibase' (a nil value). | |
| Former names | Butler Fieldhouse (1928–1966) |
|---|---|
| Location | 510 West 49th Street Indianapolis, Indiana, United States |
| Owner | Butler University |
| Operator | Butler University |
| Capacity | 9,100 (2014–present) 10,000 (2009–2014) 11,043 (1989–2009) 15,000 (1928–1989) |
|
Butler Fieldhouse
|
|

National Historic Landmark plaque
|
|
| Built | 1927 |
| Architect | Fermor Spencer Cannon |
| NRHP reference No. | 83003573 |
| Significant dates | |
| Added to NRHP | December 22, 1983 |
| Designated NHL | February 27, 1987 |
| Surface | Hardwood |
| Construction | |
| Built | 1927 |
| Opened | March 7, 1928 |
| Renovated | 1989, 2011–2014 |
| Construction cost | $750,000 ($12.8 million in 2022 dollars ) |
| Architect | Fermor Spencer Cannon |
| Tenants | |
| Butler Bulldogs (Big East) (1928–present) Indianapolis Jets (BAA) (1948–1949) Indianapolis Olympians (NBA) (1949–1953) 1987 Pan American Games |
|
Hinkle Fieldhouse is a famous basketball arena at Butler University in Indianapolis, Indiana. It was built in 1928 and was once the biggest basketball arena in the United States. For many years, it was called Butler Fieldhouse.
In 1966, it was renamed Hinkle Fieldhouse to honor Paul D. "Tony" Hinkle. He was a beloved coach and athletic director at Butler for a long time. This arena is one of the oldest college basketball arenas still used today. It's so special that people sometimes call it "Indiana's Basketball Cathedral."
Hinkle Fieldhouse has been the home court for the Butler Bulldogs men's basketball team since 1928. It also hosted the championship games for the Indiana High School Boys Basketball Tournament for many years. Besides basketball, it has welcomed U.S. presidents, hosted track events, bike races, and even circuses!
One of the most famous games played here was the 1954 high school championship. A small team from Milan High School beat a much larger team. This inspiring story became the movie Hoosiers, and the final scenes were filmed right here at Hinkle Fieldhouse.
Contents
History of Hinkle Fieldhouse
How Hinkle Fieldhouse Started
Hinkle Fieldhouse was one of the first buildings constructed when Butler University moved to its new campus in Indianapolis in 1928. Local business leaders helped fund the project. They believed it would be great for both the city and the university.
The arena was designed by architect Fermor Spencer Cannon. Construction began in 1927. When it opened in 1928, it was the largest basketball arena in the country. It held this title until 1950.
The building was very modern for its time. It had a special steel support system that gave everyone a clear view of the court. It could hold over 15,000 people! This design inspired many other basketball arenas.
A Special Name Change
From 1928 to 1966, the arena was known as Butler Fieldhouse. In November 1965, Butler University decided to rename it. They chose to honor Paul D. "Tony" Hinkle.
Tony Hinkle was a legendary coach and athletic director at Butler. He coached basketball, baseball, and football teams from 1934 to 1970. He started at Butler as an assistant coach in 1921.
Hinkle Fieldhouse Today
Hinkle Fieldhouse is famous for basketball in Indiana, a state known for its love of the game. It has been home to the Butler Bulldogs men's basketball team for decades. It also hosted the Indiana high school basketball championship games from 1928 to 1971.
The arena is recognized as a very important historical site. It was added to the National Register of Historic Places in 1983. In 1987, it was named a U.S. National Historic Landmark. This shows its role in making college basketball popular in the early 1900s.
Hinkle Fieldhouse is one of the few old sports arenas still in use today. It is also one of the best-preserved. Former Butler coach Brad Stevens, who later coached the Boston Celtics, said it's a place for those who love tradition and history. In 2014, the arena finished a big $36.2 million renovation project.
What Hinkle Fieldhouse Looks Like
Hinkle Fieldhouse is a six-story brick building. It looks like a "red-brick airplane hangar" from the outside. People often call it "Indiana's Basketball Cathedral" because of its grand size.
The arena was designed by Fermor Spencer Cannon. It originally had room for 15,000 spectators. Its unique arched-steel support system holds up the roof. This system gives everyone a clear view of the basketball court. Hinkle Fieldhouse was also one of the first arenas to use ramps for people to reach the upper seats.
Outside the Building
The arena is shaped like a rectangle. Its main walls are made of red brick and sit on a concrete base. A stone band goes around the building between the first and second floors. There are eight entry gates on the south side, with tall, arched windows above them. The north side looks similar but without the entry gates.
The east and west sides have tall, arched gables. A two-story brick section is attached to the west side. The outside of the arena still looks much like it did when it was first built.
Inside the Building
The main part of the arena has a standard-sized basketball court in the middle. The court was originally set up east-west. In 1933, it was changed to a north-south direction. This change allowed for more seats and helped avoid sun glare on the court.
Three levels of seats surround the court. They used to be wooden benches. During a 2014 renovation, most of these were replaced with comfortable chairs. Ramps lead to the upper seating areas. The inside also features exposed steel beams and brown brick walls. Natural light comes in from the roof and windows.
The West Wing
The two-story brick section attached to the west side of the arena is called the wing. It used to have a swimming pool and a small gym. This wing was completely updated during the 2014 renovations.
It now has three levels. These levels include training facilities, locker rooms, and an academic center for students to study. An elevator was also added to help people reach the upper decks of the fieldhouse.
Keeping Hinkle Fieldhouse New
Hinkle Fieldhouse has been updated many times over its long history. In 1933, the court was turned to face north-south. This change improved seating and viewing.
A big renovation in 1989 cost $1.5 million. It reduced the seating capacity from 15,000 to 11,043. The main entrance, basketball offices, and locker rooms were also updated.
Another major renovation project, costing $36.2 million, was completed in 2014. The goal was to keep the historic look of the outside while making the inside more modern and accessible.
During the 2014 updates, old steel windows and thousands of windowpanes were replaced. The outside bricks were also repaired. Inside, old offices under the seats were removed to create more open space. New murals, scoreboards, and air conditioning were added. Seating was improved to make it easier for everyone to get around.
The arena's seating capacity was reduced to 9,100. Many of the old bleachers were replaced with chair-back seats. However, some bleachers remain for student fans. A large video board was installed above the court, with smaller scoreboards in each corner.
The attached west wing was also completely transformed. It now has two new floors in what used to be a swimming pool area. This space includes a larger training facility, updated locker rooms, and an academic center. An elevator was also added.
Fun Events at Hinkle Fieldhouse
Hinkle Fieldhouse has hosted many exciting events. These include high school and college championship games, U.S. Olympic team games, and professional basketball. During World War II, it even served as a military barracks!
Butler Basketball Games
The Butler Bulldogs men's basketball team won their first game at Hinkle Fieldhouse on March 7, 1928. They beat the University of Notre Dame 21–13 in overtime, with 12,000 fans cheering them on.
Hinkle Fieldhouse has hosted many college conference tournaments. The Butler men's basketball team won the Horizon League conference title here in 2010. Today, both the men's and women's Butler basketball teams play their home games here as part of the Big East Conference.
Exciting High School Tournaments
For many years, Hinkle Fieldhouse was the home of Indiana's annual state high school boys' basketball championship games. This was from 1928 to 1971, except during World War II when the arena was used by the military.
In the first high school championship game at the fieldhouse in 1928, Muncie Central High School won. In 1930, the arena had its first sellout crowd for a state championship game. At that time, it was considered one of the best places in the country for games.
One of the most famous games was the "Milan Miracle" in 1954. The small Milan High School team beat the much larger Muncie Central High School. This inspiring story was the basis for the movie Hoosiers.
In 1950, Hinkle Fieldhouse hosted the first televised state championship game. In 1955 and 1956, Crispus Attucks High School, an all-black team, won back-to-back state championships here. This was a first for the state.
NCAA College Basketball Games
Hinkle Fieldhouse hosted the East Regional of the 1940 NCAA basketball tournament. This was a big deal because the tournament only had eight teams back then. More recently, it hosted games for the 2021 NCAA Division I men's basketball tournament.
Other Cool Basketball Events
The arena has also hosted professional basketball teams, U.S. Olympic team exhibition games, and the first basketball game between the USSR and USA. It has also seen NBA and ABA all-star games.
The NBA's Indianapolis Olympians played their home games here from 1949 until 1953. In 1956, future Olympic gold medalist Bill Russell played an exhibition game here with the U.S. Olympic team.
In 2019, the WNBA's Indiana Fever announced they would use Hinkle Fieldhouse for their home games in 2020 and 2021, and part of 2022. This was while their usual arena was being renovated.
More Than Just Basketball
Hinkle Fieldhouse has been used for many other sports and events. It has hosted professional tennis matches, six-day bicycle races, and national horse riding events. It also held the Butler Relays, a national indoor track event. Famous athlete Jesse Owens even set a world record here in 1935!
In 1987, Hinkle Fieldhouse hosted the men's and women's volleyball tournaments for the 1987 Pan American Games. This event attracted 15,000 people, which was a record for a volleyball match in the U.S.
The fieldhouse has also been a place for important speeches and gatherings. U.S. presidents like Herbert Hoover and Bill Clinton have visited. Famous evangelist Billy Graham also spoke here. Other events have included circuses and large piano concerts.
The final championship game scene in the movie Hoosiers (1986) was filmed at Hinkle Fieldhouse. The movie was inspired by the 1954 Milan High School team's victory at this very arena.
Gallery
Panorama
See also
 In Spanish: Hinkle Fieldhouse para niños
In Spanish: Hinkle Fieldhouse para niños
- List of NCAA Division I basketball arenas
- List of attractions and events in Indianapolis
- List of National Historic Landmarks in Indiana
 | Jackie Robinson |
 | Jack Johnson |
 | Althea Gibson |
 | Arthur Ashe |
 | Muhammad Ali |












