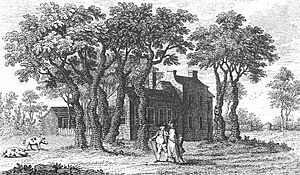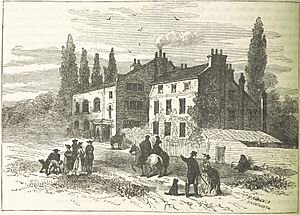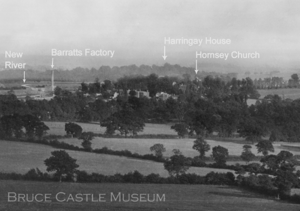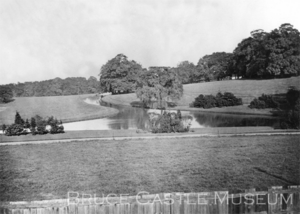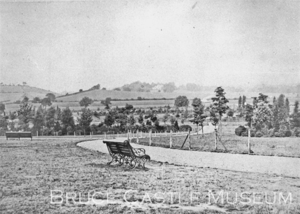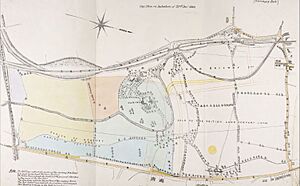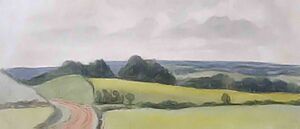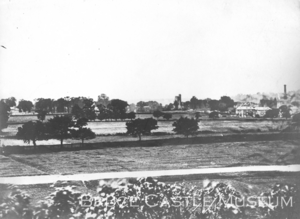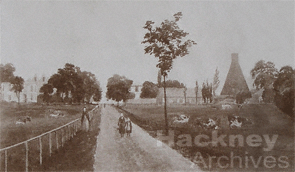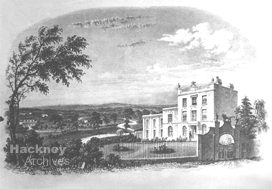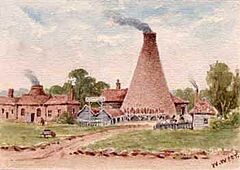History of Harringay (1750–1880) facts for kids
This article explores a special time in Harringay's history. It shows how the area changed from mostly farmland to a busy place with homes and fun spots. These changes set the stage for even bigger developments in the late 1800s.
Contents
Harringay's Big Changes (1750-1880)
Over 130 years, London grew incredibly fast. This growth had a huge and lasting effect on Harringay. In 1750, London had 700,000 people. By 1801, it was almost a million, making it Europe's largest city. Thirty years later, it reached nearly 1.7 million, becoming the world's biggest city! By 1891, London's population was over 5.5 million.
Fun Getaways: Harringay's Leisure Spots
London's rapid growth meant more people needed places to relax. Harringay, being close to the city, became a very popular spot for Londoners to escape.
Hornsey Wood House: A Relaxing Retreat
Around 1750, a building called Old Copt Hall changed. It became a popular tea house and tavern. From the 1750s, Londoners came here to get away from the city's smoke. They enjoyed the green and pleasant surroundings. In 1758, it was known as the most popular resort in the area.
An early writer described it as a peaceful place:
The old Hornsey Wood House looked perfect in its setting. It was surrounded by trees, almost like part of the wood itself. Two sisters, Mrs. Lloyd and Mrs. Collier, ran the house. They were older women, quite large, and often sat outside their door. They had a seat between two old oak trees where bees made their homes. Here, these kind and cheerful ladies shared many refreshing drinks with their customers. They told stories of the past until, in their old age, one passed away, and the other followed a few months later.
The sisters died in the 1790s. In 1796, the old house was taken down. The oak trees were cut to make way for a new private park. This new park had a much bigger Hornsey Wood Tavern. It also featured a lake for fishing and boating at the top of the hill. Pleasure grounds were created where much of the woodland used to be. The new place became even more popular than the old one.
An article from Sportsman magazine in 1846 described the fun activities:
Almost every kind of sport was available here. Cricket, coursing (hunting with dogs), rabbit and pigeon shooting, skittles, dutch pins, four corners, quoits (a game with rings), and rowing races. In the time of King George III, animal sports were very popular. Even the King's eldest son, George IV, often enjoyed them here. He came with the Dukes of York and Clarence, and other important people.
In 1866, the need for public parks grew. Hornsey Wood Tavern and its grounds were removed. This made way for the new Finsbury Park.
Finsbury Park: A Park for Everyone
In 1841, people from Finsbury in the City of London asked for a park. They wanted to improve living conditions for London's poor. The area where Finsbury Park is today was one of four suggested locations. It was first planned in 1850 and called Albert Park. Later, it was renamed Finsbury Park. Plans for the park were finally approved by Parliament in 1857. Despite some local disagreement, the park officially opened on Saturday, August 7, 1869. The old lake was made bigger, and a tree-lined path was planted around the park. An American garden and an ornamental garden were also created.
Alexandra Palace: The People's Palace
Close by, about half a mile northwest of Harringay, is Alexandra Palace. It was built with its park as a fun place for working people in north London. It was meant to be as grand as the Crystal Palace in South London. It opened to the public on May 24, 1873. The building was made almost entirely from materials from the 1862 International Exhibition. Just fifteen days after opening, the building was destroyed by fire. It was likely caused by workmen dropping lighted tobacco while working on the roof.
It was decided to rebuild the palace right away. The second Alexandra Palace opened on May 1, 1875. It had a huge hall that could seat 12,000 visitors. There was an Italian garden and a large court with a beautiful fountain. It also had a concert room for 3,500 people. A conservatory with a glass dome, two large halls for art, and a reading room were also included. There was a Moorish house, an Egyptian villa, and a theatre for over 3,000 people. Many places to eat and drink were available too. These included grill and coffee rooms, two banquet rooms, and a grand dining room for 1,000 people. The park offered many fun activities. It had Swiss chalets, greenhouses, a racecourse, and a trotting ring for horses. There was also a cricket ground and a Japanese village with a temple and a bazaar.
Queen's Head: Harringay's First Pub
In 1794, Harringay's first pub, the 'Queen's Head', opened. It was a road tavern, well-located for visitors to Alexandra Palace later on. It also had a tea garden. When it was updated in 1898, builders found a solid gold ring with an emerald from the 1300s. The ring was given to the British Museum, where it is still kept today.
Harringay's Growing Homes
The desire to escape London, along with growing wealth, brought more than just day-trippers. As the 1700s ended, richer people increasingly chose to live just outside London. By the mid-1800s, the area south and southeast of Finsbury Park was becoming a London suburb. To the west, in Crouch End and Hornsey, many comfortable villas were built. However, in Harringay itself, until 1880, only a few large houses and some comfortable suburban homes were built.
West of Green Lanes, only one house, Harringay House, was built before 1880.
Harringay House: A Grand Estate
It was once thought that an old Tudor house stood at the top of the hill. This house was supposedly demolished in 1750. However, this is likely a mistake, as no historical proof exists for an older building. The last owners of the land, the Cozens family, sold it in 1789 to Edward Gray. He was a linen seller from Cornhill. When he bought the land, it was known as Downhill Fields. It included several fields like Collier's Field and Wood Field. In 1792, Gray built a large house on the site, near a loop of the New River. He named it 'Harringay House'.
During his life, Gray added much more land to his estate. He bought 4 acres (16,000 m²) of land in 1791. He later acquired much of the land that is now the western part of Harringay. His land grew from 55 acres (220,000 m²) in 1796 to 192 acres (0.78 km²) by 1829.
Gray also collected many fine artworks, old books, and rare plants. Both his art and plant collections became famous. His art collection was called "one of the finest small collections of pictures in the country." It included paintings by famous artists like Rubens, Rembrandt, and Titian.
His plant collection was well-known for rare species. This included a famous magnolia grandiflora tree, one of the best in the country. Harringay House also became known for its steam-heated greenhouses. These were very advanced for the time. "Ten large hothouses were heated very well. The largest was 550 feet (170 m) from the boiler. These houses included two for grapes, two for pineapples, a peach house, a strawberry pit, and a mushroom-house. In total, they held 50,000 cubic feet (1,400 m³) of air. The system also supplied steam to the farmyard."
Gray died in 1838. After his death, the house became home to important people from London's financial world. Edward Chapman, a ship-owner and director of the Bank of England, bought the estate.
Harringay House was probably the largest house in the Borough of Hornsey. It stood in huge gardens and a park created between 1800 and 1809. The only surviving picture is a very unclear image of the house in the distance. However, we can still imagine what it was like. Maps show that Gray built two gate lodges. A grand drive went up the hill, crossing the New River on an iron bridge, to a courtyard in front of the house. Writers from the mid-1800s described the house and its parkland.
Here is a description of the house and grounds:
The house is a beautiful and comfortable home. It sits on top of a cone-shaped hill. The New River surrounds it on three sides. The wide, open entrances to the gates, with a lodge on each side, give a good first impression. From the winding, gently rising path, a large, smooth, hill-like mound is seen in the distance. Its fine shape has no trees, but on the park's slopes are groups of trees of different sizes. Some groups have many trees, others just two. This creates a moving view as you walk. On the other side is a fine oak tree and a large group of planted trees. The road then enters the shady leaves of a large group of oak, elm, beech, and birch trees. Then it crosses a bridge over a moat-like water feature. Finally, it goes through a winding path to the east side of the house.
Following the old style of designing such places, the entrance faces the best views. This means visitors see all the beautiful scenery before getting out of their carriage. Some effort was made to change this. A line of trees was planted close to the gravel area for turning carriages. This way, the full enjoyment of the fine views is saved for walks in the pleasure-ground.
It is a grand location. The climb, which was gradual and pleasant, now reveals a very high position. It offers wide views over the varied and lovely countryside all around. This view includes woods, water, and buildings.
The conservatory and greenhouse, connected to the mansion, are 120 feet (37 m) long by 18 feet (5.5 m) wide and 16 feet (4.9 m) high. They form two sides of a square. In the center are large camellia trees, also various acacias, lime trees, citrus plants, cytissus, eucalyptus, and epacris. The entire area is heated by hot water, making it a delightful place to walk in all seasons. To the south, on the pleasure grounds, are evergreen oaks, a tulip tree, and a beautiful variegated holly. There is a pleasant view of the bright waters of the New River winding through the valley. To the right are the noble magnolia trees that made this place famous.
Through the grove of trees that protects the mansion from the west and north winds, there are pleasant paths. These paths cross the grounds and connect to the kitchen garden. Large evergreen trees and shrubs line this planted area. They provide shelter and other good effects for such a large and grand place. The kitchen garden, about 1 acre (4,000 m²) and half-walled, is on a sloping bank. It has a peach house and a grape pit 40 feet (12 m) long, and another pit of the same length for strawberries.
The inside of the house was described in detail in a brochure for its sale in 1883. It was a very large home with many rooms. It had bedrooms on three floors, a day nursery, a night nursery, and several main bedrooms. On the ground floor, there was an entrance hall, a drawing room, a dining room, a morning room, a school room, and a library. It also had a large kitchen, larder, and waiting room. There was a huge conservatory and an adjoining conservatory room. In the basement, there was a butler's pantry, a billiard room, a housekeeper's room, and a servants' hall.
The house also had many outbuildings. These included a boiler house, coach house, potting sheds, and a fowl-house. On the north side, there was a laundry with an ironing room above, a dairy, a wash-house, stables, and a coachman's room.
The people living there had comfortable lives. Records show that both Edward Chapman and William Cleverly Alexander employed 14 servants. These included gardeners, grooms, and coachmen.
Edward Chapman died at Harringay House on March 22, 1869. The house was then rented to William Cleverly Alexander, a rich banker. Harringay's connection to the arts, started by Edward Gray, was renewed during Alexander's time there. He was an art collector, and his wife was friends with the famous painter James McNeill Whistler. For a short time, Whistler visited the house often. Alexander moved out in 1873 after buying a large private house in Kensington. The last person to live in the house was Frederick William Price. He was a chief partner in Child & Co., one of the oldest banks in the UK. Price lived there with his family from 1876 until the house was sold for demolition. By 1880, the estate was sold to William Hodson, a successful builder. In December 1881, Hodson sold the land to the British Land Company for building homes. In 1883, the Price family moved out. The British Land Company sold the part of the estate with the house at an auction on October 29, 1883. The house was pulled down in 1884 or 1885. By April 1885, the building materials were being sold at auction.
Other Homes in Harringay
East of Green Lanes, building was still limited during this time. However, a few houses were built.
The 1798 Wyburd Map shows only three buildings in or very close to today’s Harringay. All three were near Hanger’s Green on what is now St Ann’s Road. One house, called 'Hanger Green House' on the 1864 Ordnance Survey (OS) map, stood where an earlier 'Hanger Barn' was. This is just east of where Warwick Gardens is today. We don't know when the old building was replaced.
A little further west, on the other side of the road, near today’s Brampton Road, stood another building. The 1864 OS map calls it 'Rose Cottage'. It was probably a farm building originally. It likely got its more romantic name in the Victorian period. Mrs. Couchman, a writer from the early 1900s, remembered it as "a cottage, with a verandah covered with white clematis that bloomed freely every year."
Finally, the 1798 map shows a building on the triangular piece of land where St Ann’s and Salisbury Roads meet today. The 1864 map suggests that by then, there were six buildings. These appear to be small paired cottages.
By the mid-1800s, the eastern part of Harringay had developed more. Besides the Hanger Green group, two more groups of houses appeared. The first was on Green Lanes between present-day Colina and West Green Roads. The second was along Hermitage Road. On Green Lanes, the 1864 OS map shows eight semi-detached houses and one larger villa. Four houses stood opposite where Beresford Road is today, but none remain. The other group, including the villa called 'Elm House', was built on land now occupied by the 1920s flats called 'Mountview Court'. Hermitage Road was developed as a private road. In 1869, it had only four large houses. The smallest, 'Swiss Cottage', was on the corner with Green Lanes. A little further on, set back from the southern side, was 'Vale House'. Further along, where the road bends north today, was 'The Hermitage'. And beyond Harringay’s borders, opposite where Oakdale Road joins Hermitage Road, stood 'The Retreat'. Mrs. Couchman described the road:
Leading from St Ann’s Road to the Green-lanes, was a private road, owned by Mr. Scales. There were beautiful fields on either side. Halfway up on the left stood four good houses, each in its own grounds. "Vale House" was last lived in by Mr. San Giorgie. He kept an emu in the field opposite his house; children from all around loved to go see it. The road had park gates at both ends. In those days, it was a charming walk.
Northumberland House: A Large Mansion
Just south of Harringay's current borders, a large mansion called Northumberland House was built by 1824. It was south of the New River on the east side of Green Lanes. In 1826, the building was changed into a mental health hospital. It remained there until the late 1950s when it was torn down. A council housing estate was built on the site.
Harringay's Economy: Farms and Factories
Most economic activity in Harringay was farming. In the mid-1800s, a Barratt’s sweet factory was built between the Great Northern Railway and Wood Green. But the only other non-farming or non-leisure business in Harringay was at the tile kilns and potteries.
Tile Kilns: Making Bricks and Pots
In the late 1700s, a tile kiln was set up on Green Lanes. This is where Sainsbury’s and the Arena shopping mall are today. From the start, the site was quite large. Maps from 1798, 1864, and 1894 show two groups of buildings. One was in the north, near where the railway is now. The other was in the south, almost reaching Hermitage Road.
In 1826, Nathaniel Lee owned the site, but William Scales was the operator. It was known as 'Scales Wm, brick and tile manufacturer'. By 1843, records showed the site as 'Land & Potteries' and 'Tile Kilns and Land'. It also listed '13 cottages compound'. This suggests the two groups of buildings made slightly different goods. The cottages were homes for the workers.
By January 1870, records show further growth with a new entry for 'Brickgrounds'. The name 'William Scales' changed to 'Scales & Company'. By January 1880, Scales owned some of the site alongside Lee. The whole site was run by W. T. Williamson. His name became well-known in the area, and the works were called 'Williamson's Potteries'. Photos from this time show that the combined sites produced tiles, bricks, drain pipes, chimney pots, and garden pots.
Williamson's Potteries closed in 1905. In the same year, the cottages were declared unsafe for people to live in. The site then became a rubbish dump for several years. Later, it was developed for Harringay Stadium and Arena.
Getting Around: Transport in Harringay
Railways: Connecting Harringay
In 1852, the Great Northern Railway main line opened. It ran from King's Cross to Doncaster. Originally, the first stop after London was Hornsey. In 1861, the first station at Finsbury Park opened. It was first called Seven Sisters Road (Holloway). The station at Harringay did not open until 1885.
The Tottenham & Hampstead Junction Railway opened on July 21, 1868. It ran between Tottenham North Junction and Highgate Road. Its Harringay station, 'Green Lanes Station', opened in 1880. The station's name changed just three years later to 'Harringay Park, Green Lanes'.
Roads: Travel and Safety
The Stamford Hill and Green Lanes Turnpike Trust built a toll gate on Green Lanes. It was near Duckett's Common, close to Turnpike Lane, in 1765. For the next 27 years, this was the only tollgate on Green Lanes. Then, the Manor House toll gate was set up, along with others outside Harringay. The turnpike system on Green Lanes ended in 1872. Photos of both the "Manor House" and "Duckett's Common" turnpikes still exist today.
Seven Sisters Road was built in 1833. It became a major road along the southern edge of Harringay. It connected Harringay to Holloway, Camden, and the West End of London.
Highway robbery was a problem in the mid-1700s. Attacks became common. In 1830, residents of Stoke Newington Parish complained. They said the part of Green Lanes between Harringay and Stoke Newington was not safe enough.
Harringay's Transformation: A Summary
In 1750, the area that would become Harringay was almost all farmland. Only two or three buildings stood within its borders. Over the 130 years until 1880, large parts of it were used for more modern purposes. These included comfortable houses or parkland. But even by 1880, fewer than two dozen buildings existed. However, London's continued growth and the development of Finsbury Park and Alexandra Park, especially the building of railways, were about to bring much bigger changes.
See also
- Parish of Hornsey for the local government unit of which Harringay was part from the 17th century to 1867.
|


