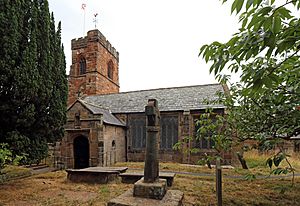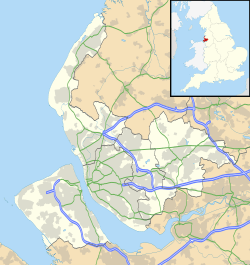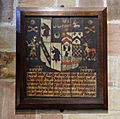Holy Cross Church, Woodchurch facts for kids
Quick facts for kids Holy Cross Church, Woodchurch |
|
|---|---|

Holy Cross Church, Woodchurch
|
|
| 53°22′25″N 3°05′24″W / 53.3735°N 3.0900°W | |
| OS grid reference | SJ 276 869 |
| Location | Woodchurch, Birkenhead, Wirral, Merseyside |
| Country | England |
| Denomination | Anglican |
| Churchmanship | Modern Anglo-Catholic |
| Website | Holy Cross, Woodchurch |
| History | |
| Status | Parish church |
| Architecture | |
| Functional status | Active |
| Heritage designation | Grade II* |
| Designated | 29 July 1950 |
| Architect(s) | Hubert Worthington |
| Architectural type | Church |
| Style | Gothic, Gothic Revival |
| Completed | 1965 |
| Specifications | |
| Materials | Stone, slate roofs with some copper covering |
| Administration | |
| Parish | Woodchurch |
| Deanery | Birkenhead |
| Archdeaconry | Chester |
| Diocese | Chester |
| Province | York |
Holy Cross Church is a very old and important church. It is located in Woodchurch, which is part of Birkenhead, England. This church is still active today. It serves the Anglican faith as a parish church. The church is officially recognized as a Grade II* listed building. This means it has special historical and architectural importance.
Contents
A Look Back in Time
The main part of the church, called the nave, was built in the 12th century. This is a very long time ago! But the churchyard is even older. It is shaped like a circle. This suggests it might have been used before the Normans arrived in England in 1066. It could even date back to Saxon or Roman times.
Early Discoveries
A piece of an Anglo-Saxon cross was found here. It was discovered in the late 1800s or early 1900s. This cross was then placed inside the church wall. It probably stood in the churchyard for a long time. Many crosses like this were destroyed in the 1600s.
Building Changes Over Centuries
In the 14th century, more parts were added. These included the south aisle, the chancel (the area around the altar), and the tower. The south aisle was rebuilt in the 1500s. A south porch was also added. Strong supports called buttresses were put on the tower in 1675. A small room called the vestry was built in 1766. Much later, in 1964–65, a new north aisle was added. This part was designed by an architect named Hubert Worthington.
Church Design and Features
The church is built from stone. Its roofs are made of slate. The newer parts have copper roofing. The church has a main area (nave) with aisles on both sides. It also has a chancel, a vestry, and a south porch.
Outside the Church
The tower has two main sections. The bottom section is very tall. Large, stepped buttresses support the tower at its corners. There is a square stair turret on one side. The top of the tower has a battlement design.
Inside the porch, you can see a shallow piscina. This is a basin used for washing sacred vessels. There are also grooves in the stone. People say these were made by sharpening arrows. The windows in the porch have some old medieval stained glass. The north wall of the nave is built in the Norman style. The chancel leans slightly to the north. A Saxon wheel cross is built into the chancel wall. The chancel also has old stained glass.
Inside the Church
On the north wall of the chancel, there are three wooden panels from the 1600s. These panels show the coats of arms of local families. They were painted by an artist named Randle Holme. The wooden bench ends in the chancel are from the 1400s. They have beautiful carvings.
At the back of the church, there is a board from 1741. It lists charities. On the west wall, you can see old shelves for bread. These are dated 1641 and 1670. In the south aisle, there are pieces of a Jesse window. This window was made by Kempe. It was damaged by a bomb in 1941 but was repaired in 1945.
The font is shaped like an octagon. It dates from the late 1400s. It has carvings of angels and scenes from the Passion (events leading to Jesus' crucifixion). The floor has some old encaustic tiles. These are decorative tiles.
Special Features
The rood screen was added in 1934. It was designed by Bernard A. Miller and carved by Alan Durst. The south window in the chancel was made by Kempe in 1875. A special cross used in processions was carved from ivory by Alan Durst in 1937. In the chancel, there is a monument by W. Spence. It honors Margaret Hughes, who passed away in 1802.
The church's parish registers, which record baptisms, marriages, and burials, start from 1571. The church has a set of eight bells. They were made in 1971 by the Whitechapel Bell Foundry. These bells are known for being one of the lightest sets in Britain.
See also
- Grade II* listed buildings in Merseyside
- Listed buildings in Woodchurch, Merseyside







