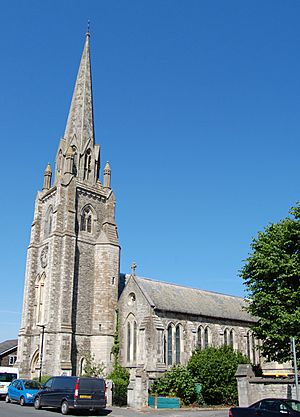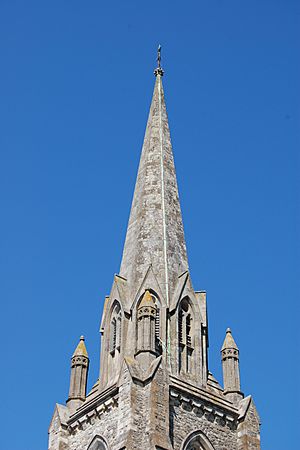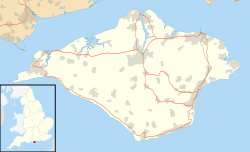Holy Trinity Church, Ryde facts for kids
Quick facts for kids Holy Trinity Church, Ryde |
|
|---|---|

The former church from the southwest
in 2017 |
|
| 50°43′41″N 1°9′28″W / 50.72806°N 1.15778°W | |
| Location | Dover Street, Ryde, Isle of Wight PO33 2BN |
| Country | England |
| Denomination | Church of England |
| Churchmanship | Anglo Catholic |
| Website | www.holytrinityryde.org.uk |
| History | |
| Status | Parish church |
| Founded | 16 October 1841 |
| Dedication | Holy Trinity |
| Consecrated | 28 October 1845 |
| Architecture | |
| Functional status | Closed |
| Heritage designation | Grade II listed |
| Designated | 24 October 1950 |
| Architect(s) | Thomas Hellyer |
| Style | Early English Gothic Revival |
| Groundbreaking | 14 October 1841 |
| Completed | 1860 |
| Construction cost | £5,806 (equivalent to £450,000 in 2021) |
| Closed | January 2014 |
| Specifications | |
| Capacity | 800 persons |
| Spire height | 134 feet 8 inches (41.05 m) |
| Administration | |
| Parish | Ryde, Holy Trinity |
| Deanery | Isle of Wight |
| Archdeaconry | Isle of Wight |
| Diocese | Portsmouth |
| Province | Canterbury |
Holy Trinity Church is a former Church of England church located in the town of Ryde on the Isle of Wight. It opened in 1845 and became the first main church for the fast-growing town of Ryde. With its tall, 134-foot spire, it's a big, impressive building that can be seen from far away, like a landmark on the north side of the island.
The building has been used as a community centre since it closed for worship in 2014. Historic England has listed it as a Grade II building. This means it is important for its history and architecture.
Ryde grew a lot in the early 1800s. It was originally part of a much larger church area called Newchurch. The main church for Newchurch was quite far away. So, in 1839, a new vicar decided to build a proper church in Ryde. The town's population was growing quickly, so they needed a large stone church that could hold 800 people. It was designed in the Gothic Revival style by Thomas Hellyer, a famous architect from the Isle of Wight.
Contents
History of Holy Trinity Church
The old church area of Newchurch was very large. It covered a huge part of the eastern side of the Isle of Wight. The village of Newchurch itself was small and inland. But the area around Ryde, on the north coast, became a popular place for holidays and homes in the late 1700s and early 1800s.
The main church for Newchurch was about 5 miles (8 km) south of Ryde. Because of this, two smaller, private chapels were built in Ryde. These were St Thomas's (built in 1719) and St James's (built in 1827–29).
These chapels were not official parish churches. So, in 1839, the new vicar of Newchurch, Rev. W. Spencer Phillips, started a plan. He wanted to build a proper parish church in Ryde. Ryde's population had grown from 1,600 to over 5,800 in just 30 years.
Building the Church
A committee was set up to raise money. By 1841, they had collected £6,806. The Lind family gave £1,500 of this money. They also donated the land on Dover Street where the church was built. This area was surrounded by fields at first, but later many houses were built around the church.
The first stone of the church was laid on October 16, 1841. This was done by Elizabeth Lydia Lind, a member of the family who donated the land. The church was designed by local architect Thomas Hellyer. It was built by a local company called Langdon and Denham. There were some money problems, which caused delays. Another local builder, Thomas Dashwood, had to finish the project.

Most of the building work happened between 1844 and 1846. The church was still not completely finished when it was officially opened on October 28, 1845. The side sections (transepts) and the spire still needed to be added.
In 1846, a special order made Holy Trinity Church responsible for a large part of Ryde. It could now hold burials, baptisms, and weddings. In 1863, Holy Trinity became Ryde's first official parish church.
Changes and Repairs
The tall spire was added to the tower in 1846. Two years later, the south transept was built. The church looked complete in 1860 when the north transept was added. This work cost £1,300. An organ room was added inside in 1871.
In 1900, a storm damaged the spire. Its unique corner decorations had to be replaced. In 1963, during repairs, these decorations were found to be unsafe and were removed. New ones were put back five years later.
A small bell was placed in the tower in 1846. On October 31, 1852, it suddenly cracked while being rung during a service. A larger replacement bell was hung in 1854. It was made by George Mears of the Whitechapel Bell Foundry.
Becoming a Community Centre
In 1992, a community area was created in the church's basement. This "Crypt Centre" had a playroom, a place to eat, and a quiet space.
By early 2014, only about 12 people regularly attended church services. So, the church closed for worship in January 2014. The people who used to worship there moved to St John's Church in Ryde.
Soon after closing, a community group took over the building. They turned it into a community centre and event space called "Aspire Ryde." It is now a registered charity.
The church was listed as a Grade II building on October 24, 1950. This means it is considered important to the nation and has special historical or architectural value.
Architecture and Design
Thomas Hellyer was a very busy architect on the Isle of Wight. He designed many churches and other buildings. Holy Trinity was the largest church he designed on the island. However, it wasn't built exactly as he first planned. Some parts were changed to save money.
Holy Trinity Church is built from rag-stone with smooth stone details. The roof is made of slate. It is shaped like a cross and built in the Early English Gothic Revival style. It has a main hall (nave), a special area for the altar (chancel) with a rounded end (apse), and north and south side sections (transepts). There is also an entrance porch and a tall, striking west tower with a stone spire. The spire reaches 134 feet 8 inches (41.05 m) high.
Even though it's a large building, it looks "delicate" and has elegant shapes. It has been called a "masterpiece." Its spire is one of two church spires in Ryde that can be seen from miles away.
The main hall (nave) was restored in the 1900s. Screens were put in to separate it from the transepts. The aisles are marked by seven arches. A new altar was placed in the nave in the 1970s, but the original main altar is still there.
The windows are all narrow, pointed "lancet" windows. There are narrow pairs in the aisles, a triple window in the tower, and single windows in the apse. A small side chapel is dedicated to St Martin, the patron saint of soldiers. It serves as a war memorial.
Church Features
The church has beautiful stained glass windows made by James Powell and Sons and Francis Skeat. The Powell glass was put in the apse in 1913. Skeat's window is in the south chapel.
The church clock was installed in April 1856 by John Moore & Son from London. Money was raised for it in 1855, costing £250. Another £50 was spent the next year to add a second clock face on the side of the tower facing Melville Street.
Images for kids
-
The tall spire is "a prominent landmark when approaching Ryde from The Solent".
 | Frances Mary Albrier |
 | Whitney Young |
 | Muhammad Ali |



