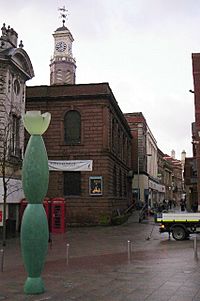Holy Trinity Church, Warrington facts for kids
Quick facts for kids Holy Trinity Church, Warrington |
|
|---|---|

Holy Trinity Church, Warrington
|
|
| Lua error in Module:Location_map at line 420: attempt to index field 'wikibase' (a nil value). | |
| OS grid reference | SJ 606,882 |
| Location | Warrington, Cheshire |
| Country | England |
| Denomination | Anglican |
| Churchmanship | Evangelical |
| Website | Holy Trinity, Warrington |
| History | |
| Status | Parish church |
| Dedication | Trinity |
| Consecrated | 1760 |
| Architecture | |
| Functional status | Active |
| Heritage designation | Grade II* |
| Designated | 6 December 1949 |
| Architectural type | Church |
| Style | Georgian |
| Groundbreaking | 1758 |
| Specifications | |
| Materials | Sandstone front and tower Brick with stone dressings at rear |
| Administration | |
| Parish | Holy Trinity, Warrington |
| Deanery | Warrington |
| Archdeaconry | Warrington |
| Diocese | Liverpool |
| Province | York |
Holy Trinity Church is a special building in the middle of Warrington, Cheshire, England. It's like a historical treasure! This church is officially recognized as a Grade II* listed building. This means it's very important and protected because of its history and architecture. It's an active Anglican church, which is part of the Christian faith. It belongs to the Liverpool area of churches.
Contents
History of Holy Trinity Church
A smaller chapel, called Trinity Chapel, was built on this spot in 1708. It was created to help ease the crowds at the main parish church, St Elphin's. Peter Legh of Lyme Park built it as a place for prayer.
By the 1750s, the chapel was too small for everyone who wanted to attend. So, in 1758, people started collecting money to build a new, bigger church. This new church was officially opened in 1760. The church's design looks like the work of a famous architect named James Gibbs. However, he was unwell at the time, so it's thought one of his assistants actually designed it.
In 1862, a clock tower was added to the west side of the church. This tower was designed by W. P. Coxon, who was the town's surveyor. Interestingly, this tower belongs to the town of Warrington, not just to the church itself.
Over the years, the church has been updated several times. In 1974, the south side was changed to create new rooms, including a kitchen area, a changing room for clergy, and restrooms. By the 1970s, the roof had problems with rot and insects, so it was replaced in 1978–79. The old pipe organ was too damaged to fix by 1990, so it was replaced with a modern electronic organ. In 1988, the west entrance was redesigned to create a welcoming lobby. The east end was also updated in 1997, adding a new room and making the altar area larger. In 1999, the town council fixed the clock as a special project for the new millennium.
Architecture of Holy Trinity Church
Exterior Design
Holy Trinity Church is built in the Georgian style, which was popular in the 1700s. The front of the church is made from sandstone, while the back is built with brick and decorated with stone. The stonework at the front has a rough, textured look.
The front of the church has four main sections. At the very bottom is a stone base. Above that, there's a row of windows, and a fancy doorway with Doric columns on the west side. Then comes an upper row of windows with Ionic decorative columns. At the very top, there's a decorative ledge and a plain wall. The east wall features a large, grand window with three parts, known as a Palladian window. The tower is made of cast iron and has both eight-sided and square sections, topped with a slim, curved roof.
Inside the Church
Inside Holy Trinity Church, you'll find balconies on three sides. The decorative screen behind the altar, called the reredos, is a memorial from the First World War. It was created by E. Carter Preston in 1920. The communion table, where bread and wine are shared, is in a fancy Rococo style and is actually from the very first chapel built here.
The font, used for baptisms, is a decorative stone pillar from the 1700s. It has a beautiful cover made in the Arts and Crafts style. The pulpit, where sermons are given, is also from the 1700s, though it has been changed a bit. Most of the original box pews, which are like individual seating areas, are still there, even though most of their doors have been removed.
On the west balcony wall, there's a painting of the Holy Family. This painting is a copy, made around 1776 by James Cranke, of an original painting by Andrea del Sarto that is now in the Louvre museum. A very special brass chandelier hangs inside the church. It used to hang in St Stephen's Chapel in the House of Commons (where the British government meets). It was saved after a fire and given to Holy Trinity Church in 1801.
See also
- Grade I and II* listed buildings in Warrington
- Listed buildings in Warrington (unparished area)
 | Jessica Watkins |
 | Robert Henry Lawrence Jr. |
 | Mae Jemison |
 | Sian Proctor |
 | Guion Bluford |

