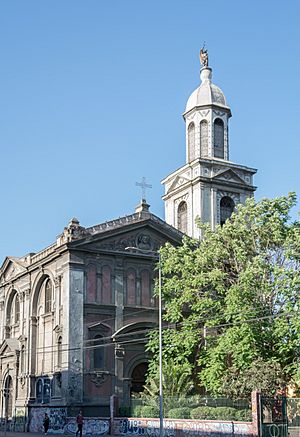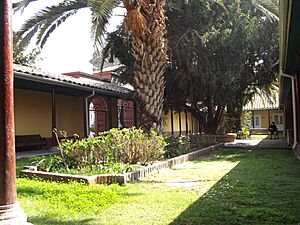Iglesia del Monasterio del Carmen Bajo de San Rafael facts for kids
Quick facts for kids Iglesia del Monasterio del Carmen Bajo de San Rafael |
|
|---|---|
 |
|
| Religion | |
| Affiliation | Roman Catholic |
| Location | |
| Municipality | Independencia |
| Country | Chile |
The Church of the Lower Carmen Monastery of San Rafael is a Catholic church located in Santiago, Chile. You can find it on Independencia Avenue in the Independencia area. This special place started as a monastery in 1770. It was a home for nuns until 1958.
Since 1985, the church has been used as an important office for the Catholic Church in Santiago. The church and the remaining buildings of the old monastery were declared a National Monument of Chile on November 24, 1983. This means it's a very important historical site that needs to be protected.

A Look Back: The Church's Story
The idea for this monastery began a long time ago. On January 30, 1762, a leader in Santiago named Luis Manuel de Zañartu asked King Charles III of Spain to build a monastery. He wanted it for the Discalced Carmelites, a group of nuns. The King agreed in July 1766.
The chosen spot for the monastery was in a neighborhood called La Cañadilla. This area is north of the Mapocho River. Construction of the first buildings started in 1767. They were finished by 1770. The church itself began to be built in 1774. Marcelino de la Peña and Juan Solís oversaw the work. The church officially opened on October 24, 1777.
In 1783, a big flood from the Mapocho River damaged the church's foundations. The nuns had to leave for a while. They stayed in a house owned by the Dominicans near the Recoleta Dominica church. Later, in 1870, a famous architect named Fermín Vivaceta updated the church. He added a statue of St. Raphael to the church tower.
The monastery continued to operate until February 20, 1958. That's when the nuns moved to a new location in La Reina. After they left, the old church building was not cared for. It was even used as a storage place for the Vega Central market for some time. But in 1985, it was fixed up. It then became the office for the Catholic Church's northern zone in Santiago.
What the Church Looks Like
The church building stands next to Independencia Avenue. It's a rectangular shape with one tall tower on its southeast side. In front of the main entrance, there's an open area called an atrium. This area is partly fenced.
Inside, you'll find the cloister. This is a special courtyard area with covered walkways. It's built in the old colonial style. Its intersecting paths create several smaller patios. The walls are made of adobe, which is a type of sun-dried brick. The roof is covered with traditional Spanish colonial tiles. It's partly held up by thin posts.
The church's design is neoclassical. This style uses ideas from ancient Greek and Roman buildings. You can see slightly sticking-out parts on the front. These include Corinthian order pilasters and columns. There are also curved archways called archivolts. A curved triangle shape, known as a pediment, sits above the front door.
The top parts of the tower are made of wood. They are covered with special stamped iron sheets. The rest of the tower is made of brick. At the very top of the tower, there is a statue of St. Raphael the archangel.
See also
 In Spanish: Iglesia del Monasterio del Carmen Bajo de San Rafael para niños
In Spanish: Iglesia del Monasterio del Carmen Bajo de San Rafael para niños

