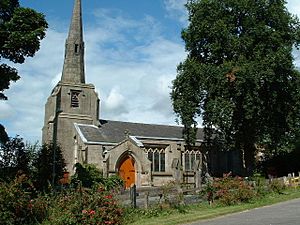Immanuel Church, Feniscowles facts for kids
Quick facts for kids Immanuel Church, Feniscowles |
|
|---|---|

Immanuel Church, Feniscowles, from the southwest
|
|
| Lua error in Module:Location_map at line 420: attempt to index field 'wikibase' (a nil value). | |
| OS grid reference | SD 644 257 |
| Location | Feniscowles, Blackburn, Lancashire |
| Country | England |
| Denomination | Anglican |
| Website | Immanuel, Feniscowles |
| History | |
| Status | Parish church |
| Consecrated | 10 October 1836 |
| Architecture | |
| Functional status | Active |
| Heritage designation | Grade II |
| Designated | 27 September 1984 |
| Architect(s) | J. W. Whittaker (?) |
| Architectural type | Church |
| Style | Gothic Revival |
| Groundbreaking | 1835 |
| Completed | 1836 |
| Specifications | |
| Materials | Gritstone, slate roof |
| Administration | |
| Parish | Immanuel, Feniscowles |
| Deanery | Blackburn with Darwen |
| Archdeaconry | Blackburn |
| Diocese | Blackburn |
Immanuel Church is a special old church located in Feniscowles, a village close to Blackburn in Lancashire, England. It's an active Anglican parish church, which means it's still used for services and community events today. This church is officially recognized as a Grade II listed building, meaning it's an important historical structure that needs to be protected.
History of Immanuel Church
The church was built a long time ago, between 1835 and 1836. It's not completely clear who designed it. Some people think it was designed by J. W. Whittaker, who was the Vicar of Blackburn at the time. Others believe it was his cousin, Edmund Sharpe, an architect from Lancaster. Whittaker definitely made the first plans for the church.
The church cost about £1,000 to build back then. On February 5, 1835, the first stone was laid by William Feilden. He was the person who gave the land for the church and also donated £100 towards its construction. The church was officially opened and ready for use on October 10, 1836.
Later, in 1931 and 1932, the church was updated and repaired. During this time, some of the old wooden box pews (seats) were taken out. A new pulpit (where the preacher stands) and a screen separating the main church from the altar area were added. The lower parts of the walls were covered with wood panels, and the floor was replaced.
Architecture and Design
Immanuel Church is built from a type of stone called gritstone, and its roof is made of slate. The church has a main hall called a nave and a chancel (the area near the altar) all in one long section. There's also a porch on the southwest side and a tower with a spire at the west end.
Outside the Church
The tower is not very tall and has two main parts. It has strong diagonal supports called buttresses. There's a window with two sections on the west side and rectangular openings with louvers for the bells. The spire, which is the tall, pointed part of the tower, is set back a bit and has small windows called lucarnes. Originally, there were eight decorative points called pinnacles on the tower, but these had to be removed because they were wearing away. The windows on the sides of the church are large and straight at the top, with a style called Perpendicular Gothic tracery (the stone patterns in the window). The large window at the east end has a different style of tracery called Decorated Gothic.
Inside the Church
Inside Immanuel Church, there is a gallery at the west end, which is like a balcony, supported by slim iron columns. The beautiful stained glass in the east window was made in 1861. It might have been created by a company called Hardman & Co. On the north side of the church, there are more stained glass windows from the early 1900s, made by Heaton, Butler and Bayne. On the south side, windows from 1907 were made by Curtis, Ward and Hughes.
The church has an organ with two keyboards, located in the west gallery. It was built in 1949 by Jardine and Company. Some parts of an older organ from 1899 were reused in this new one.
One very interesting item in the church is its bell. It's an eighteenth-century Javanese bell with an inscription in Javanese. It originally came from Gresik in East Java. A member of the Feilden family, who served in places like Egypt, India, and Java during the Napoleonic Wars, donated this unique bell to the church.
 | John T. Biggers |
 | Thomas Blackshear |
 | Mark Bradford |
 | Beverly Buchanan |

