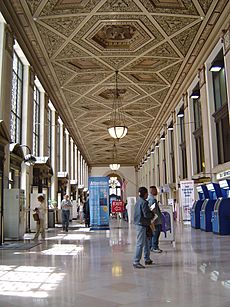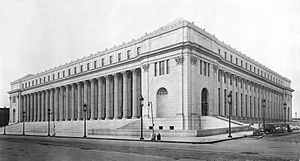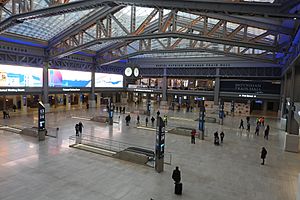James A. Farley Building facts for kids
|
United States General Post Office
|
|
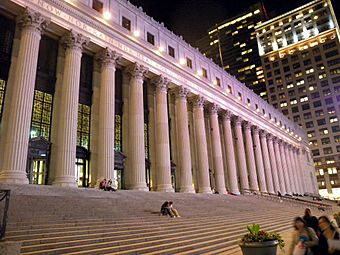 |
|
| Location | 8th Ave. between 31st and 33rd Sts., New York, New York |
|---|---|
| Area | 8 acres |
| Built | 1912 |
| Architect | McKim, Mead, and White |
| Architectural style | Beaux-Arts |
| NRHP reference No. | 73002257 |
Quick facts for kids Significant dates |
|
| Added to NRHP | January 29, 1973 |
The James A. Farley Building is a very important building in New York City. It is located in Midtown Manhattan and was once the main post office for the city. Famous architects McKim, Mead & White designed it in a grand style called Beaux-Arts. This style uses ideas from ancient Greek and Roman buildings. The building was constructed between 1911 and 1914. Later, an extra part was added from 1932 to 1935.
The building stands at 421 Eighth Avenue. It is right across from Pennsylvania Station and Madison Square Garden. Its front looks like a huge row of columns, similar to an ancient temple. This design was made to match the strong look of the original Pennsylvania Station. Above the columns, you can read a famous saying: "Neither snow nor rain nor heat nor gloom of night stays these couriers from the swift completion of their appointed rounds." This line is often called the United States Postal Service creed. Inside, there is a large hall with more columns and a ceiling decorated with symbols from ten major countries that existed when the building was finished.
The James A. Farley Building was first called the Pennsylvania Terminal. In 1918, it became the General Post Office Building. It was recognized as a special New York City landmark in 1966. Then, in 1973, it was added to the National Register of Historic Places. In 1982, it was officially named after James Farley. He was the 53rd Postmaster General (the head of the postal service).
In 2002, the U.S. Postal Service sold the building to the New York state government. This was done to build the Moynihan Train Hall, which opened in 2021. Parts of the building are now used for train passengers. In 2020, Facebook also rented a lot of office space in the building.
Contents
Location and Size
The James A. Farley Building is on the west side of Eighth Avenue. It faces Penn Station and Madison Square Garden. The building is at 421 Eighth Avenue in Manhattan. It is between 31st Street and 33rd Street. The building stretches all the way to Ninth Avenue on the west side.
This huge building covers two full city blocks. It takes up about 8-acre (32,000 m2) of space. This area is so big that it sits over the train tracks of the Northeast Corridor. The building is about 455 feet (139 m) long on Eighth and Ninth Avenues. It is also about 800 feet (240 m) long on 31st and 33rd Streets. It has a total floor area of over 1,378,125 square feet (128,032.0 m2).
Building Design
The Farley Building has two main parts. There is the older post office building, finished in 1914. Then there is a newer part, called the western annex, finished in 1935. Both parts were designed by the famous firm McKim, Mead & White. They also designed the original Penn Station across the street. Both buildings share the same grand Beaux-Arts style. William Mitchell Kendall was the main architect for the design.
Outside Look (Facade)
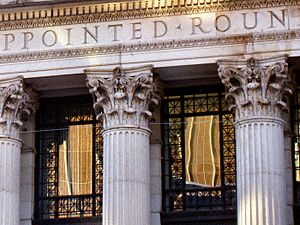
The building has four stories and is covered in granite stone. It has a strong steel frame inside. The most famous part is the front on Eighth Avenue. It has twenty huge columns, each about 53-foot-tall (16 m). These are Corinthian columns, known for their fancy tops. The design was meant to be as strong and impressive as the original Penn Station.
A wide set of 31 steps leads up to the main entrance. At each end of the columned front, there are two square sections. Each of these sections has a low, stepped pyramid roof.
Above the columns, there is a long stone band with words carved into it. This is the famous inscription: "Neither snow nor rain nor heat nor gloom of night stays these couriers from the swift completion of their appointed rounds." This sentence comes from an ancient Greek book by Herodotus. It describes the loyal postal messengers of the Persian Empire under King Xerxes I. The U.S. government chose this quote in 1912. Many people think it's the official motto of the United States Postal Service (USPS). It is actually known as the United States Postal Service creed. On top of the end sections, you can see names carved of people important to postal history.
The sides of the building along 31st and 33rd Streets also have columns. These are flatter columns called pilasters. The Ninth Avenue side also has these flat columns. There are three large archways in the middle of the Ninth Avenue side. These were used for mail trucks to enter and leave. The roof of the building is mostly flat, except for the pyramid roofs on the end sections. The roof is about 101 feet (31 m) above the street.
The main floor of the building is about 22 feet (6.7 m) above the ground. Around it, there used to be a dry "moat." This moat let light and air into the workspaces below. These moats were later filled in with concrete. In 2017, some of these former moat areas became entrances to the new Moynihan Train Hall.
Inside Look (Interior)
When you enter from Eighth Avenue, you find a grand hall two stories tall. The floors were originally made of different colored marbles. The walls were light-colored marble and plaster. The ceiling of this main hall is divided into sections. Each section is decorated with carved symbols or coats of arms. These represent ten countries that were part of the Postal Union when the building was built. These included the United States, the United Kingdom, Germany, France, Russia, Italy, Spain, Belgium, Austria-Hungary, and the Netherlands.
There were elevators that connected the Farley Building to most of Penn Station's train platforms. This allowed mail to be moved directly to and from trains. Six train tracks also run underneath the Farley Building. These tracks could hold many mail cars. There were also three underground levels for moving mail within the building. These included a basement, the train tracks, and a deep trucking platform. Chutes and conveyor belts helped move mail between these levels.
A big part of the inside of the building is now the Moynihan Train Hall. This new train hall was designed by Skidmore, Owings & Merrill (SOM). It has a huge glass skylight that is 92 ft (28 m) tall. The hall also has space for shops. Moynihan Train Hall is mainly used by Amtrak passengers. It has areas for buying tickets, waiting lounges, and meeting rooms.
Building History
How it was Built
Plans for a large post office in Midtown Manhattan started in the late 1890s. When Pennsylvania Railroad (PRR) was planning Penn Station, they suggested building a post office across the street. In 1903, the U.S. government agreed to this idea. The PRR would build the train tracks and support columns under the post office.
Some people in the United States Congress were worried. They thought the government would only own "a chunk of space in the air" above the tracks. But the land for the post office was bought by 1906. The government officially took ownership in 1907.
The architects McKim, Mead & White were chosen in 1908. Steelwork for the tracks was already being built. The first money set aside for the post office was $2.5 million. In 1910, Congress added another $1 million. The nearby Penn Station opened in November 1910. The unfinished post office received its first mail through the train platform then. A $2.5 million contract to build the post office was given to the George A. Fuller Company in March 1911. By December 1913, the post office was already sorting mail. The New York Times newspaper called it "not only the largest, but the finest in the world" of its kind.
Operating as a Post Office
Opening and Early Years
The main building officially opened on September 5, 1914. Mail operations for the Long Island Rail Road moved here. When it opened, the post office was 355 feet (108 m) long on Eighth Avenue and 332 feet (101 m) on the side streets. It had 400,000 square feet (37,000 m2) of space inside. The Times said it was the second largest building in the city. It used a lot of pink granite, steel, and bricks. The new post office helped many printing businesses open nearby.
At first, it was called the Pennsylvania Terminal. New York City's main post office was still in Lower Manhattan. But on July 1, 1918, the Penn Station post office became New York City's main post office. By the early 1920s, it was getting too crowded. In 1923, a government report suggested making it bigger. In 1927, the U.S. government announced it would buy the land next to the building.
Expansion
The Post Office Department announced plans to expand the building in 1930. The western part of the block would get an annex (an added part). It would also have a parcel post station called Morgan Station. McKim, Mead & White were hired again for this expansion. In 1931, the government bought the western half of the block for $2.5 million. The building was expanded between 1932 and 1934. This happened when James Farley was the Postmaster General.
During this work, the largest steel beam in the city's history was installed. It weighed 152-short-ton (136-long-ton; 138 t) and stretched 115 feet (35 m) across the train tracks. The new annex opened in December 1935. In 1938, the older part of the building was also renovated.
Late 20th Century
Throughout the 1900s, the General Post Office hosted Christmas tree-lighting events. The building was named a New York City designated landmark in 1966. It was added to the National Register of Historic Places in 1973. In 1982, the building was officially named the James A. Farley Building. This honored the former Postmaster General who oversaw its expansion.
In the early 1990s, U.S. Senator Daniel Patrick Moynihan wanted to rebuild a grand train station like the original Penn Station. At that time, Penn Station was very crowded. The Postal Service also planned to move many of its operations. In 1994, the decorative stone top (cornice) of the building was removed. It was falling apart, and pieces were dropping onto the street. Some old steel parts were also replaced.
The Farley Building was very important after the September 11 attacks in 2001. It helped keep mail services running when the Church Street Station Post Office was damaged. By 2002, the New York state government agreed to buy the Farley Building for $230 million. The Postal Service started moving out of much of the building. The sale was completed in 2006. Before 2009, the Farley Post Office was the only one in New York City open 24 hours a day, 7 days a week. But due to money problems, its windows started closing earlier.
New Uses for the Building
Parts of the historic James Farley Post Office have been changed for new uses. A large section was turned into a new entrance and waiting area for Penn Station. This new area is called Moynihan Train Hall. It serves passengers for Amtrak and the Long Island Rail Road. The first part of this project started in 2010. It opened in June 2017. The second part, which created the main train hall inside the Farley Building, started construction two months later. It officially opened on January 1, 2021.
As part of the Moynihan project, two companies, The Related Companies and Vornado Realty Trust, were chosen to develop the building's retail (shop) spaces. They signed a contract in June 2017. These companies rented the building for 99 years. In return, they helped pay $630 million for the train hall's construction.
In early 2018, the developers started thinking about what to do with the rest of the Farley Building's space. They thought about renting it to a biotechnology or pharmaceutical company. In August 2020, Facebook, Inc. signed a lease for all 730,000 square feet (68,000 m2) of the office space in the Farley Building. This was a big deal during the COVID-19 pandemic in New York City. Many office workers were working from home at the time. So, this lease was seen as a very positive sign for Manhattan's office market.
See also
 In Spanish: Oficina Postal James Farley para niños
In Spanish: Oficina Postal James Farley para niños
 | Tommie Smith |
 | Simone Manuel |
 | Shani Davis |
 | Simone Biles |
 | Alice Coachman |


