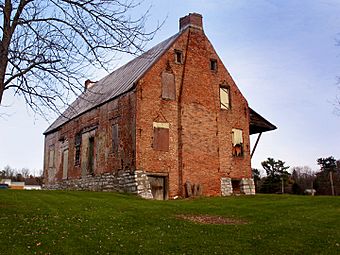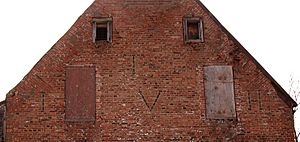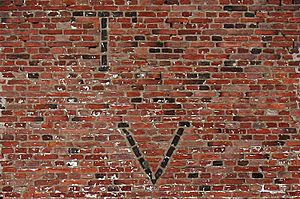Jan Van Hoesen House facts for kids
Quick facts for kids |
|
|
Jan Van Hoesen House
|
|

Van Hoesen House, November 2007
|
|
| Location | NY 66, Claverack, New York |
|---|---|
| Area | 12 acres (4.9 ha) |
| Built | 1720 |
| NRHP reference No. | 79001570 |
| Added to NRHP | August 1, 1979 |
The Jan Van Hoesen House is a very old and special house in New York State. It was built in the early 1700s. You can find it on NY 66, northeast of Hudson and near Claverack Creek. This brick house looks a bit like a medieval building with its steep roof and unique parapet-gabled ends.
The Jan Van Hoesen House is important because it's a rare example of a type of rural house that was common in the upper Hudson Valley during the first half of the 18th century. It's similar to the Luykas Van Alen House in Kinderhook.
Contents
History of the House's Design
This house was built between 1715 and 1724. It's one of only about seven similar brick homes that are still standing today. These houses were usually long and rectangular, made of brick over a wooden frame. The way windows, doors, and rooms were arranged could change based on what the owner liked.
The style of these houses first came from the Netherlands in the 1500s. It was a newer version of very old medieval longhouses. This building style arrived in New Netherland (which later became New York) before the mid-1600s. But it didn't become popular in the area of Columbia County until around 1715, when the economy was doing well. Experts say these brick houses were not just simple farmhouses. They were homes for well-off, upper-middle-class families, showing off their wealth and European tastes.
Cool Architectural Features
Originally, you would approach the Jan Van Hoesen House from the southwest and northeast, on a road that led to Claverack Landing (which is now Hudson). Unlike many Dutch city houses that had their main door on the narrow gable end, this house has its entrances on the longer side walls. Its chimneys are on the gable ends.
What is now the back of the house was actually the front when it was first built. This side has five openings (for windows or doors) that are all the same size and spaced evenly. These openings have special decorative arches made of brick. These arches are very rare to see today. Many of the original openings have been changed over time, either made smaller or used for a different purpose.
Unique Chimney and Doorway
The southwest gable wall of the house has a thin chimney flue built into it. This allowed people to have fireplaces in the cellar and on the main floor. This type of chimney construction is also rare now, even though it used to be common in the area. The doorway in the corner that leads to a cellar kitchen is still original to the house. So are the window openings and frames for the garret (attic) and granary (where grain was stored).
You can also see special wrought-iron fleur-de-lis beam anchors on both gables. These are decorative metal pieces that help hold the beams in place. The iron gutter hangers are also original and unique.
Roof and East Gable
The current tin roof is not the original one. The first roof was likely made of shingles or possibly tiles. The east gable of the house has five windows and a door. The windows and door on the first floor were added later. The windows on the second floor are changes to the original windows, and one even shows signs of an early window frame. The granary windows are also original openings.
The most important feature on this gable is the initials "T" and "I V H" built into the brickwork using black clinker bricks. These are the special symbols of the first people who lived in the house: Jan van Hoesen (1687–1745) and his wife, Tanneke. The "T" stands for Tanneke, whose full name was Tanneke Wittbeck. The letters "V" and "H" are for Jan's family name, Van Hoesen. The letter "I" stands for Jan's first name, because "I" was how the letter "J" was often written in Dutch at that time.
Family History of the House
Jan van Hoesen married Tanneke Witbeck in 1711. Tanneke was the daughter of Hendrick Witbeck of Claverack. Jan van Hoesen was the grandson of Jan Franse van Hoesen. The elder Jan van Hoesen was the one who, in 1662, bought a large piece of land from the Mohicans. This land included what are now the cities of Hudson and Greenport.
Even though his family owned a lot of land, Jan served as a deacon in the Lutheran church in Lunenberg (which is now Athens), across the Hudson River. He and his wife, Tanneke, were very involved in church activities. Jan and Tanneke had eleven children. Three of their sons lived near this house during the time of the American Revolution. The house stayed in the Van Hoesen family for many generations.
Why This House is Important Today
The Jan Van Hoesen House is very important because it's the most complete example of a special type of Dutch architecture found only in the Hudson Valley. It shows us what the homes and lives of successful Dutch landowners in the Hudson Valley were like. These people are sometimes forgotten because history often focuses more on the lives of the very wealthy manor lords.
In January 1976, the house was added to the New York State Inventory of Historic Resources. Around 2008, the Van Hoesen House Historical Foundation was started. Their goal is to help people learn about the house and eventually protect and preserve it. In February 2009, the Preservation League of New York State put the home on its "Seven To Save" list, which highlights historic properties that are in danger.
In June 2011, researchers from the New York State Museum began an archaeological dig at the Van Hoesen house site. They were looking for old artifacts buried in the ground. These artifacts could help them discover more details about what colonial life was like in the Hudson Valley.
Images for kids
 | Jackie Robinson |
 | Jack Johnson |
 | Althea Gibson |
 | Arthur Ashe |
 | Muhammad Ali |








