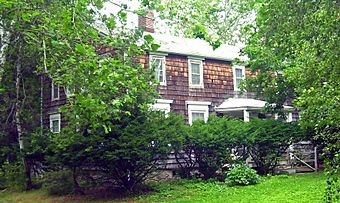Jeremiah Morehouse House facts for kids
The Jeremiah Morehouse House is an old wooden house in Warwick, New York. It's a special building that was added to the National Register of Historic Places in 2006. This means it's recognized as an important historical site.
This house sits on a large piece of land, about 9 acres, right next to another historic building, the General John Hathorn Stone House. A man named Abijah Morehouse built the house in 1767. He was one of the first people to settle in the Warwick area, coming from Connecticut. The house shows building styles from England, which were common back then. Later, his family, especially his son Jeremiah, updated the house in the early 1800s. They added popular Greek Revival features, making it look different.
Quick facts for kids |
|
|
Jeremiah Morehouse House
|
|

East (front) elevation, 2008
|
|
| Location | Warwick, NY |
|---|---|
| Nearest city | Middletown |
| Area | 9 acres (3.6 ha) |
| Built | 1767 |
| NRHP reference No. | 06000259 |
| Added to NRHP | April 12, 2006 |
Contents
Exploring the Historic House
The Jeremiah Morehouse House is surrounded by trees and bushes. It faces Hathorn Road, which used to be part of an old road called Kings' Highway from the colonial era. The property is split into two parts by this road.
What the House Looks Like
The house is two stories tall and has five sections across its front. It sits on a strong foundation made of fieldstone and mortar. The roof has a medium slope and is covered with asphalt shingles. Two brick chimneys rise from the center of the roof. The outside walls are covered with wood shakes. The windows have decorative columns called pilasters and fancy tops called entablatures.
Inside the House
Inside, the house has a main hallway in the middle. It also has a basement that has been fully dug out. Many of the inside decorations and wood details are from the mid-1800s. Some parts, like a five-paneled wooden door, are from when the house was first built.
Other Buildings on the Property
There are several other old buildings and items on the property that add to its historical feel.
- A small wooden shed with a metal roof is behind the house. It was built in the late 1800s.
- In front of the house, there's an iron post for tying up horses. There's also a millstone used as a step for carriages. These are also very old.
- A separate garage is newer and not considered part of the historic property.
Across the Road
Across Hathorn Road, there's an old stone wall that is part of the historic listing. There's also a large wooden barn that was used for dairy farming. Next to it, a smaller L-shaped building was likely used for chickens and storing grain. Another small barn with a small tower (a cupola) was probably used for horses.
History of the Morehouse Family Home
Adonijah Morehouse moved to the Warwick area around 1764. He came from Ridgefield, Connecticut, like many others from New England. They were looking for new land and good farms. He bought this land in 1767 and married Sarah Brower the next year.
Early Building Styles
The house was probably built like English homes seen in Connecticut at the time. However, it might have been only one and a half stories tall, not two. This was more common in the Hudson Valley, where building styles were influenced by Dutch and German traditions, not just English.
Jeremiah Takes Over
Records show that Jeremiah Morehouse became the head of the house around 1800. He lived there until at least 1830.
Changes in the 1840s
In the 1840s, the Morehouse family made the house bigger. They added to the west side, giving it its current shape. They also updated the inside. The new decorations from this time show the popular Greek Revival style. A special staircase with a Chinese-inspired design was added. They also used lighter, milled wood for some parts of the house's frame, adding to the original heavy beams.
More Updates in the 1860s
About 20 years later, George Morehouse expanded the house again. They raised it to two full stories. They also added a special roof edge called a boxed cornice with hidden gutters. Two small porches were added to the back of the house around this time.
New Owners and Farming
In 1871, the house was sold to Pierson Ezra Sanford, a local dairy farmer. He bought both this house and the Hathorn property next door, combining them. The large barn across the street and many other smaller buildings were likely built around this time to help with the farm work.
20th Century Changes
In the 1900s, the house had different owners. One owner removed the boxed cornice and changed the gutters. The metal roof was also replaced with shingles. The current owner added the wood shakes over the original clapboard siding.

