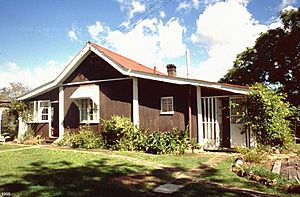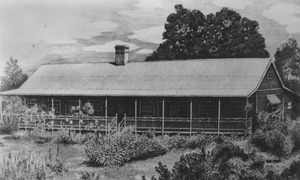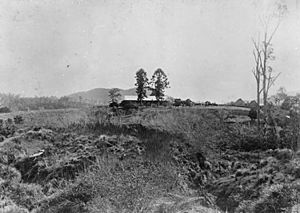Kenilworth Homestead facts for kids
Quick facts for kids Kenilworth Homestead |
|
|---|---|

Kenilworth Homestead, 1998
|
|
| Location | Eumundi Kenilworth Road, Kenilworth, Sunshine Coast Region, Queensland, Australia |
| Design period | 1840s - 1860s (mid-19th century) |
| Built | c. 1865 |
| Official name: Kenilworth Homestead, Kenilworth Station | |
| Type | state heritage (built) |
| Designated | 30 November 1998 |
| Reference no. | 602043 |
| Significant period | 1860s-1920s (historical) 1860s-1870s (fabric residence) 1900s (fabric barn) ongoing (social) |
| Significant components | barn, headstone, graveyard, out building/s, residential accommodation - main house, trees/plantings, furniture/fittings |
| Lua error in Module:Location_map at line 420: attempt to index field 'wikibase' (a nil value). | |
Kenilworth Homestead is a very old house and property located on Eumundi Kenilworth Road in Kenilworth, Sunshine Coast Region, Queensland, Australia. It was built around 1865. This special place was also known as Kenilworth Station. It was added to the Queensland Heritage Register on November 30, 1998, because of its important history.
Contents
History of Kenilworth Homestead
The Kenilworth Station land was first claimed in 1850 by Joseph Smith. A large timber house was built on the property around 1865. This was done by Isaac Moore, who owned the property for a long time. The Rowe family bought Kenilworth in 1925. They still own it today. Over the years, the property has changed from a working farm to a place for tourists.
Early Explorers and Owners
In 1843, Dr. Stephen Simpson and Reverend Stephen Eiper explored the Kenilworth area. They were looking into setting up a German settlement. Richard Joseph Smith, a soldier, joined them. He later became the first person to lease the land for Kenilworth Station.
The land was opened for leasing in 1850. Smith applied for a five-year lease of about 22,000 acres. He wanted to run cattle on the east bank of the Mary River. He also leased another 18,000 acres nearby.
Smith owned Kenilworth Station for several years. Then, he transferred the lease to Charles Frederick Parkinson and Colin Fraser. They were already managing the station. Parkinson or his wife is thought to have named the property "Kenilworth." This name came from a famous novel by Walter Scott.
In 1860, the property was transferred to Walter Gray. Gray died soon after. In 1863, Isaac Moore took over the property. He owned it for many years. It is believed that Moore built the first homestead.
Isaac Moore's Time
Isaac Moore (1811-1903) came to Australia in 1853. He first ran a successful store in Victoria. Then, he moved to Queensland to start a farming business. Moore was well known in the Wide Bay/Burnett area. He was also a local politician.
Moore made Kenilworth Station much bigger. He added other nearby properties like Cambroon and Cordalba. He bought these at the same time as Kenilworth.
The main house at Kenilworth is believed to have been built during Isaac Moore's time. This was between 1863 and 1875. The current owners think it was built closer to 1865. Moore family descendants say two cabinet-makers from the Orkney Islands built the house. The high quality of the timber inside supports this idea.
In 1871, a count showed two buildings at Kenilworth Station. These were likely an original hut built by Smith and the main house from 1865. A map from 1878 also shows two buildings in the same spot.
Isaac Moore stayed at Kenilworth until 1875. His 14-month-old daughter, Henrietta, died then. She was buried on a hill overlooking the homestead. After this, Patrick Lillis took over managing Kenilworth. In 1890, Duncan Beattie became the manager. Isaac Moore still owned the property.
The Barn and Later Owners
Around 1901, a large barn was built. It was made of silky oak and lined with quandong wood. Duncan Beattie oversaw its construction. He was famous for the Hereford cattle and thoroughbred horses he raised there. Ned Allen, a timber getter, is thought to have built the barn. A big party was held to open the barn. It helped raise money for the Gympie Hospital.
Isaac Moore died in 1903. Kenilworth Station was then passed to his four children. His sons, Hugh and Isaac John Moore, took over the property.
In 1921, Kenilworth Station was divided into smaller parts. In 1924, the town of Kenilworth was started on some of the old station land. Postal services moved from the homestead to the new town.
In 1924, Frank Rodgers bought 100 acres of the divided Kenilworth Station. This part included the main house and barn. In 1925, Henry Faris Rowe bought this land. The Rowe family has owned it ever since.
Kenilworth Today
Under the Rowe family's ownership, Kenilworth Station has changed. It is now a museum, a farm stay, and a school camp site. Many new buildings have been added for these purposes. A large timber extension was added to the main house starting in the 1950s.
Other buildings include:
- A rebuilt slab hut, like the original one.
- A timber cottage from the 1960s.
- An 1880s worker's cottage moved from Gympie.
- A blacksmith's store and an office.
The 1901 barn has also been made bigger and fixed up. There is a modern stage and dormitory wing next to it. Other timber buildings and a stockyard have also been built. These new buildings look like the old ones.
The Rowe family has also learned about the history of the Gubbi Gubbi people. They were the original people of this area. The family and the Gubbi Gubbi people have held special reconciliation celebrations.
What Kenilworth Homestead Looks Like
Kenilworth Homestead is a large property of about 38 hectares. You can get there from the Eumundi-Kenilworth Road. The land goes from a hill down to the Mary River. The homestead buildings are on a high spot overlooking the river.
The Homestead Buildings
The homestead area has many buildings, structures, gardens, and old trees. The main house from around 1865 is in the middle. A newer part was added to the east in the 20th century.
To the west of the main house are:
- A rebuilt slab hut.
- An old timber cottage moved from Gympie.
- A 20th-century timber kitchen/residence.
To the east are other buildings, including the 1901 barn. Many of these buildings were built by the Rowe family.
Two very important old buildings are the main house (from 1865) and the barn (from 1901). There are also old trees and a small cemetery on a hill.
The Main House
The main house is a single-story timber building. It faces north. It has verandahs along its two long sides. Part of a verandah has been closed in to make more rooms. The main roof is gabled and covered with corrugated iron.
The way the house is built is special. It doesn't have visible horizontal supports. Instead, it uses very high-quality cedar timber slabs. These slabs are about 10 inches wide and 2 inches thick. They fit together with special "tongue and groove" joints. This makes the walls look smooth without visible timber frames.
Inside, the house has five main rooms in a row. They are next to an open verandah on the north side. On the south side, there are smaller rooms and another verandah. There are no hallways. Rooms connect directly to each other through handcrafted doors. Some "secret" doors are hidden in the cedar walls. All the timber inside is stained, not painted.
The house has special furniture and items. These include carved sideboards, an old light, and Aboriginal artefacts. The Gubbi Gubbi people gave these items to the owners. Two main rooms, the drawing room and dining room, have fireplaces.
A timber extension was added to the house from the 1950s. It has one and two stories. It looks similar to the main house. To the west of the house is a car shade. To the north is the rebuilt slab hut. West of the hut is a timber worker's cottage. It was moved here from Gympie.
Large old trees and gardens surround the homestead. A big fig tree from around 1901 is south of the house. There are also bunya pine and hoop pine trees.
The Barn and Other Buildings
The 1901 barn is part of a group of other buildings. It is a single-story timber building. It has horizontal timber weatherboards on a timber frame. The barn has a large central room. On each side, there are six smaller stalls. These stalls are now lined with material and have bunk beds. The barn roof is gabled and covered with corrugated iron. The barn now sits on a concrete floor.
Next to the barn is an open area made from recycled materials. There is also a modern concrete block stage and dormitories. Other buildings in this area include a stockyard, toilet blocks, and a small building used as a chapel. These are made from concrete blocks and timber.
The Cemetery
To the west of the buildings is a large hill. Near the top of the hill is a small cemetery. It has a grave with three headstones. One is for Henrietta Lillian Josephine (1873-1875). Another is for Alma Blanche Claudine Beattie (1895). There is also an unmarked rock. It is said to mark the grave of a small Aboriginal girl. Next to this grave is a large stone monument. It has a plaque in memory of the Gubbi Gubbi people. This area was also used by them as a burial ground.
Why Kenilworth Homestead is Important
Kenilworth Homestead is listed on the Queensland Heritage Register. This means it is a very important historical place. Here's why:
- Shows Queensland's History: Kenilworth Homestead was one of the first stations in the Gympie area. It shows how Queensland developed from early farming days. Later, in the 1920s, a large part of Kenilworth was divided. This created smaller farms and the town of Kenilworth. This shows how land was used in rural Queensland in the early 1900s.
- A Rare Old House: The main house, built around 1865, is very special. It is a rare example of an old timber house. It shows amazing craftsmanship and high-quality building.
- Learning About the Past: This place can teach us a lot about how buildings were made in the mid-1800s. It can also show us what a large farming station was like. The homestead also has a long and important connection with the local Aboriginal community, especially the Gubbi Gubbi people. Recent reconciliation events show this strong bond. We can learn more about this connection here.
- A Great Example of a Farm: The house, barn, gardens, paddocks, cemetery, and driveway are a good example of a mid-1800s farming property.
- Beautiful Scenery: The buildings and grounds are very beautiful. They are set in a lovely natural area with the Mary River and surrounding mountains. The gardens and trees around the buildings make the place even more special.
- Amazing Building Skills: The way the house was built is very unusual. It uses single, wide vertical timber slabs. These have special "tongue and groove" joints and hidden frames. This shows the great skills of the two cabinet makers who built it.
- Important to the Community: The homestead has a long history with the local community. It is the oldest surviving homestead in the area. This makes it very important to the people who live there.
 | Madam C. J. Walker |
 | Janet Emerson Bashen |
 | Annie Turnbo Malone |
 | Maggie L. Walker |



