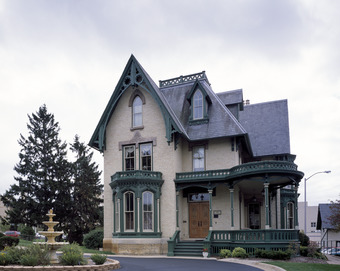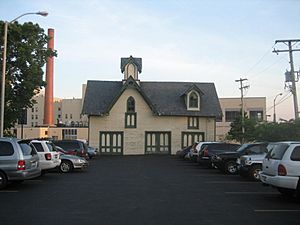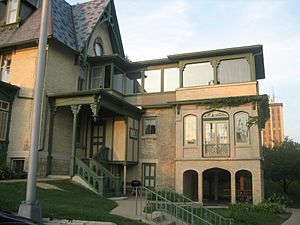Lake–Peterson House facts for kids
Quick facts for kids |
|
|
Lake-Peterson House
|
|
 |
|
| Location | 1313 E. State St., Rockford, Illinois |
|---|---|
| Area | less than one acre |
| Built | 1873 |
| Built by | John Lake |
| Architectural style | Victorian Gothic Revival |
| NRHP reference No. | 80001424 |
| Added to NRHP | June 25, 1980 |
The Lake–Peterson House, also known as Jenny's, is a beautiful old home in Rockford, Illinois. It was built in 1873 and shows off a special style called Victorian Gothic Revival. This type of architecture was popular in the Victorian era and looks a bit like old castles or churches.
The house was likely built by its first owner, John Lake, who was an important person in Rockford. Even today, the Lake–Peterson House is seen as one of the best examples of Gothic Revival style in Illinois. It is currently owned by Swedish American Hospital in Rockford and sits right next to the main hospital buildings. Both the house and its smaller building, called a carriage house, were added to the U.S. National Register of Historic Places in 1980. This means they are important historical places.
Contents
History of the House
The Lake–Peterson House was built in 1873. Its first owner was John Lake, who was a very important and wealthy person in Rockford. He moved to Rockford in 1837 and was involved in the lumber business. John Lake lived in the house until he passed away in 1907.
In 1918, a man named Pehr August Peterson bought the house. Peterson was also a very important person in Rockford, especially in the furniture industry. He came to Rockford from Sweden in 1852. By 1892, he was in charge of 7 out of 20 furniture companies in Rockford! At that time, Rockford was a huge center for making furniture, second only to Chicago and Grand Rapids.
Peterson was a philanthropist, which means he was a generous person who gave money to good causes. In 1919, he gave the Lake–Peterson House to the Swedish American Hospital. He and his wife were allowed to live there until they died. After his wife passed away in 1964, the house was used by the hospital's School of Medical Technology. Later, in 1973, a group of volunteers from the hospital called the Jenny Lind Society started working to preserve the house and keep it looking good.
What the House Looks Like
The Lake–Peterson House is a great example of Gothic Revival style in Illinois. It is a two-story house made of yellow brick and has a strong stone base. The roof is very steep and covered with slate tiles. Each of the four sides of the original house has a fancy, pointed roof part called a gable.
The house also has tall brick chimneys with decorative tops. You can see dormers (windows sticking out from the roof), bay windows (windows that stick out from the wall), and a large veranda (a covered porch). No one knows for sure who designed the house, but John Lake himself probably oversaw its building. Some people think he might have gotten the building plans from England, his home country, when he returned from there in 1873.
The outside of the house has many cool details. For example, the edges of the gables have special curvy wooden decorations. These are sometimes called "gingerbread" trim. The windows are also interesting because they are all different. Three sides of the house have bay windows. Other windows have decorative limestone frames above them. You can also see different types of windows, like the regular double-hung windows on the second floor and special diamond-shaped windows with colored glass in the sitting room.
After 1918, the house had some big changes. A new part was added to the southeast side of the house. It has smooth stone and groups of windows that fit the later Gothic Revival style. Around the same time, a three-story enclosed porch was also added to the same area.
The Carriage House

The Lake–Peterson property also has another old building called a carriage house. This building was used to store carriages (like old cars) and horses. It was built around the same time as the main house and also shows the Gothic Revival style.
The carriage house has clapboard siding (overlapping wooden boards), arched windows, and decorative wooden trim like the main house. Its most unique feature is a multi-gabled louvered cupola (a small tower on the roof with slanted openings). It's quite rare to find old buildings like this carriage house still standing today. In 1974, the Illinois Historic Sites Survey recognized the carriage house as an important architectural building, just like the main house.
Why This House is Important
The Lake–Peterson House is very important for its architecture, not just in Rockford, but across the entire state of Illinois. It is considered one of the best examples of Gothic Revival architecture. In 1974, the Illinois Historic Sites Survey said the house was important for its architecture and also because of its famous owners, John Lake and Pehr August Peterson.
The house shows almost all the features that an architectural expert named John Blumenson said were part of the Victorian Gothic style. The city of Rockford has listed the Lake–Peterson House as a local landmark. On June 25, 1980, the house was officially added to the U.S. National Register of Historic Places. The carriage house was also included in this listing, meaning it is also considered a historically important part of the property.
- Flemming, Jeffery S. "Lake-Peterson House", (PDF), National Register of Historic Places Nomination Form, November 1979, HAARGIS Database, Illinois Historic Preservation Agency, pp. 1–9, Retrieved 17 July 2007.
 | Roy Wilkins |
 | John Lewis |
 | Linda Carol Brown |




