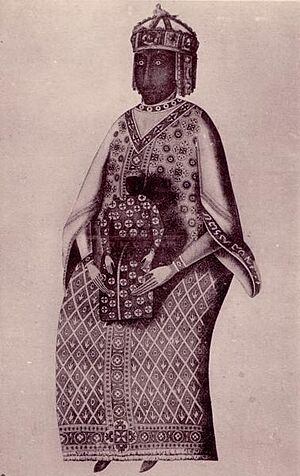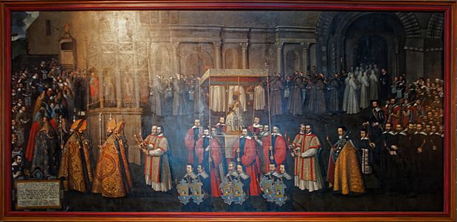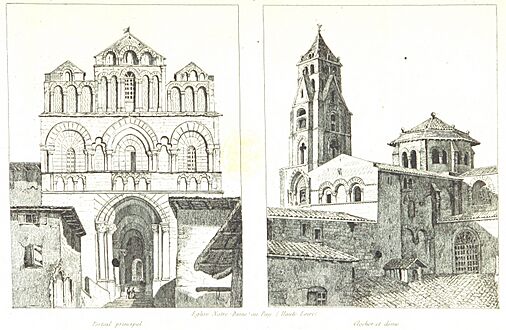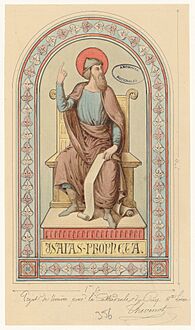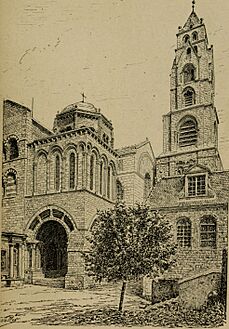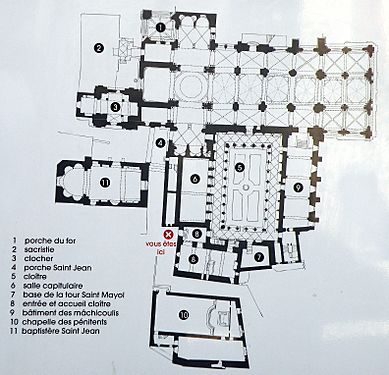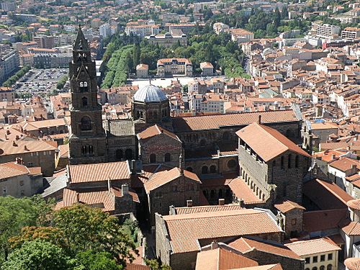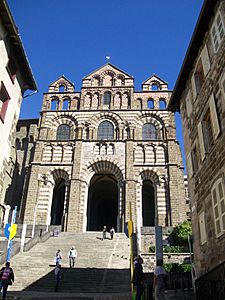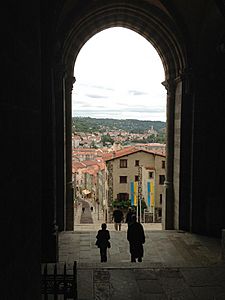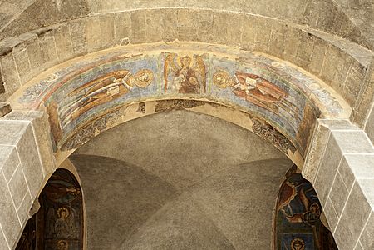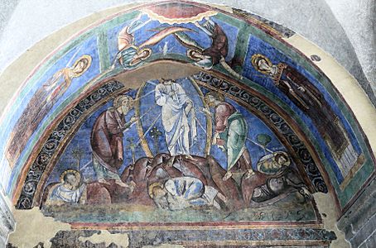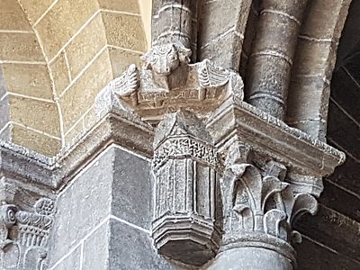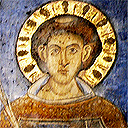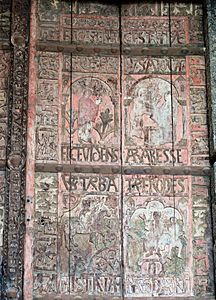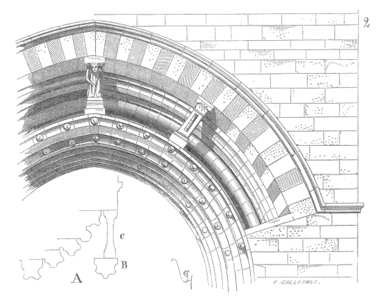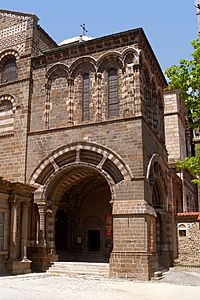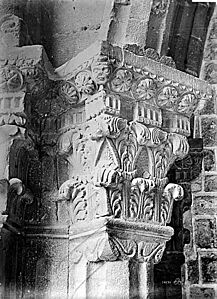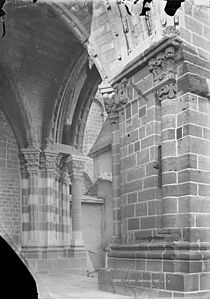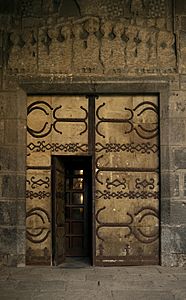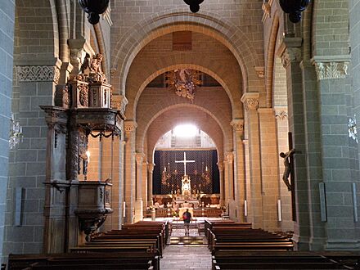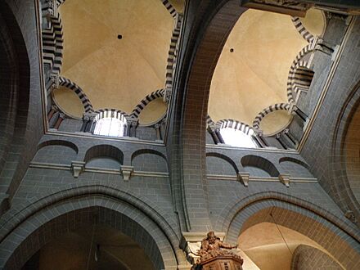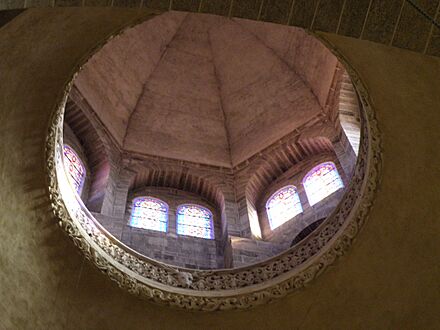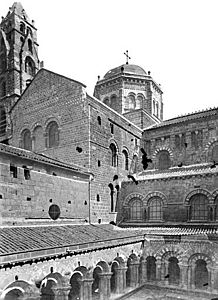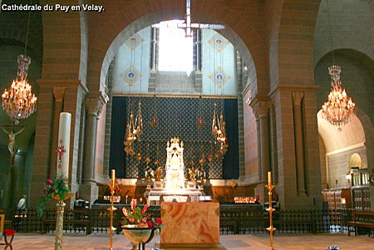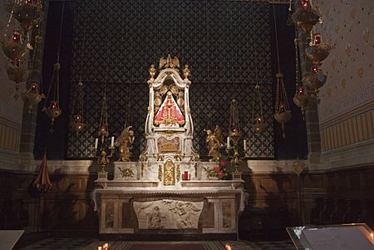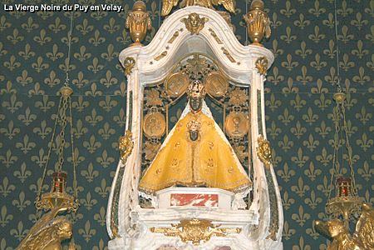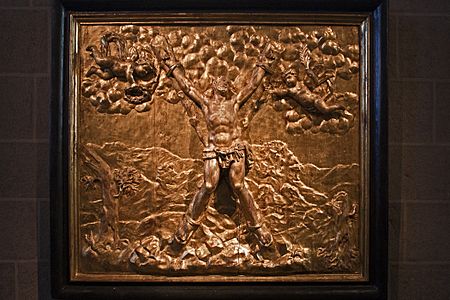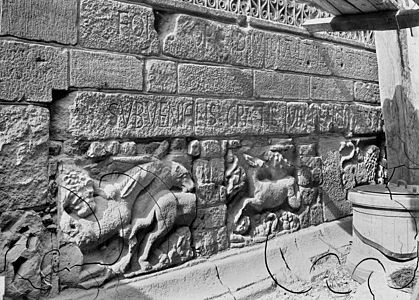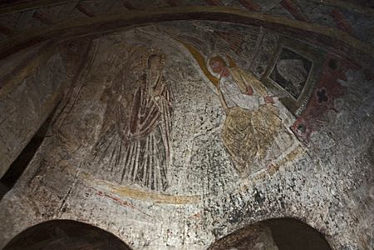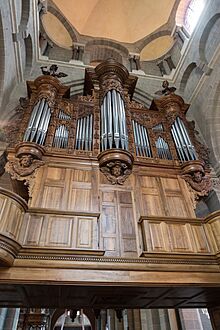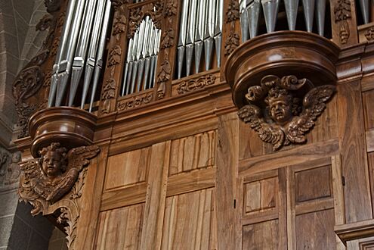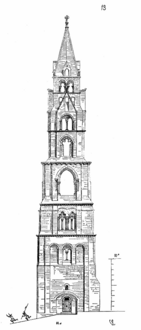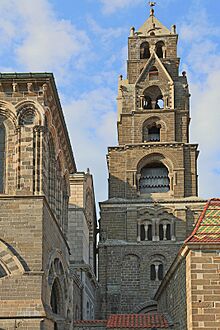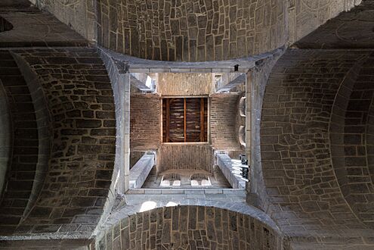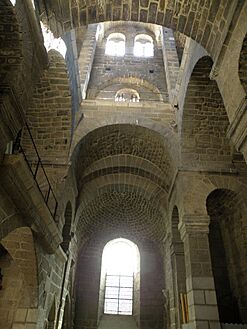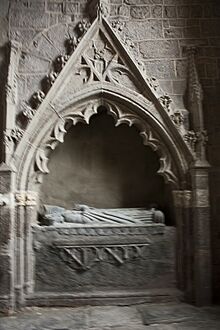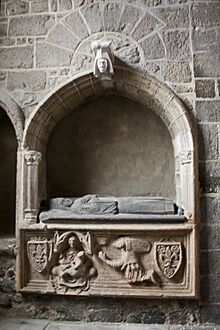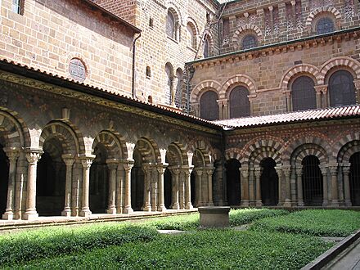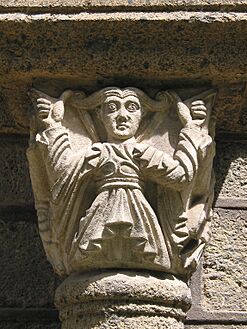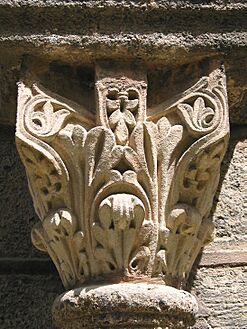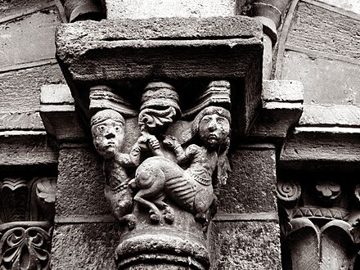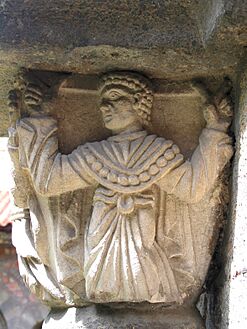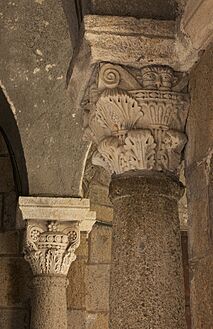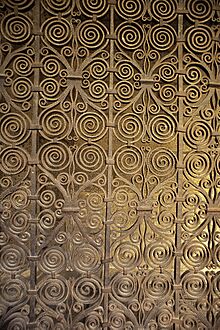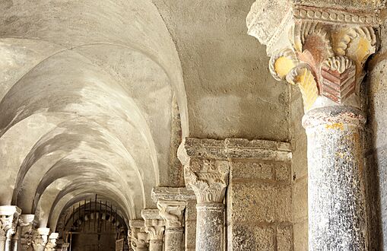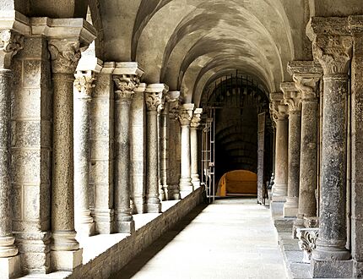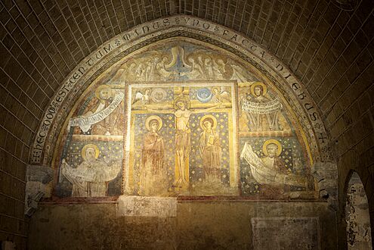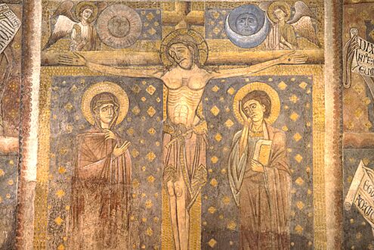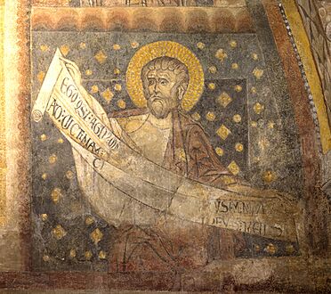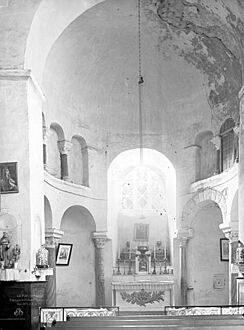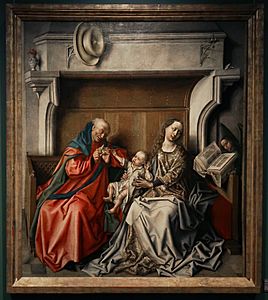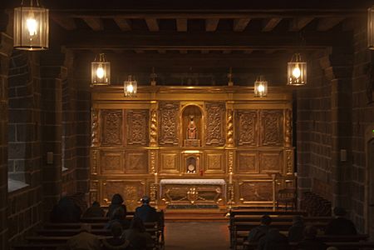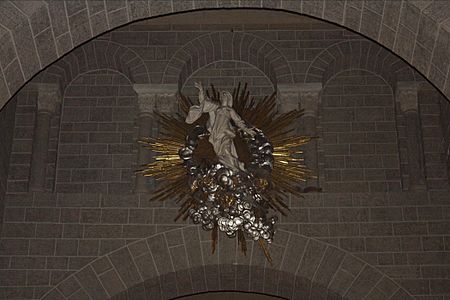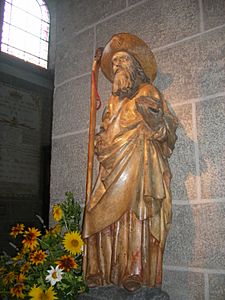Le Puy Cathedral facts for kids
Quick facts for kids Le Puy Cathedral |
|
|---|---|
| Cathedral of the Annunciation of Our Lady, Le Puy | |
|
Cathédrale Notre-Dame-de-l'Annonciation du Puy
|
|
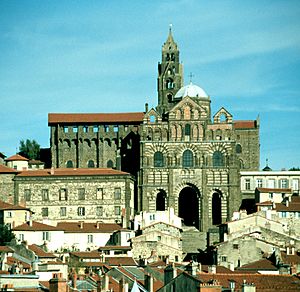 |
|
| 45°2′44″N 3°53′5″E / 45.04556°N 3.88472°E | |
| Location | Le Puy-en-Velay, Auvergne |
| Country | France |
| Denomination | Catholic Church |
| History | |
| Status | Cathedral, Basilica |
| Dedication | Annunciation |
| Architecture | |
| Functional status | Active |
| Architectural type | Basilica |
| Style | Romanesque |
| Groundbreaking | 11th century |
| Completed | 13th century |
| Administration | |
| Diocese | Diocese of Le Puy-en-Velay |
The Le Puy Cathedral (French: Cathédrale Notre-Dame-de-l'Annonciation du Puy) is a beautiful Catholic church in Le Puy-en-Velay, France. It is a very important national monument. For a long time, even before the time of Charlemagne, people have made special trips, called pilgrimages, to this cathedral.
It is also a famous stop on the way to Santiago de Compostela in Spain. Since 1998, it has been a part of a UNESCO World Heritage Site. This means it is recognized as a very special place for everyone to protect. The cathedral is the main church for the Bishop of Le Puy.
The cathedral sits on the highest point of the city, right next to a large rock called the Rocher Corneille. It was built over many centuries, from the 5th to the 15th century. This mix of styles gives it a unique look. Most of the church was built in the early 1100s.
Contents
Why is Le Puy Cathedral special?
The Black Madonna and pilgrimages
The town of Anicium, where the cathedral stands, has been around since at least the 500s. Old Roman building pieces and ancient Christian sculptures have been found in the area. These old items tell us about an early bishop named Scutaire.
Early Christian churches here had a famous statue of the Virgin Mary and baby Jesus. It was made of ebony, a dark wood. Some stories say the statue was dressed in gold and other fancy clothes. Many French churches at that time had similar "Black Madonna" statues. These statues helped bring many pilgrims to the churches. The original statue at Le Puy was destroyed in 1794 during the French Revolution. But we still have many pictures of it. A new statue was made in the 1800s and is now on the altar.
Starting in the 900s, Le Puy became a major stop for pilgrims traveling to Santiago de Compostela. Because so many pilgrims came, the church needed more priests. They also built a "Hôtel-Dieu," which was a guesthouse for poor pilgrims. Many chapels, convents, and schools were built around the cathedral because of all the visitors.
How the cathedral grew: Carolingian and Romanesque styles
The new cathedral and its cloister (a covered walkway around a courtyard) were built near the old church. They were placed on the highest point in town, next to a huge rock. The cloister was built like a fortress, with walls and strong gates. Only the church leaders controlled it, and it even had its own prison in a stone tower.
Digs in the 1990s found parts of the first church from the 800s. These were used again in the 900s to build a bigger church in the Carolingian style. This church had a main area (nave), side aisles, a choir, and flat ends.
In the mid-1000s, the church was made even bigger. A large transept (the part that crosses the main body of the church) was added. The new nave was wider and had rounded barrel vaults. The center of the transept had a dome with an octagonal tower on top.
Because the cathedral was on a steep hill, a new way to get in from the town below was needed. A new entrance porch was built on the west side, with stairs leading up to the nave. In the 1100s, this lower porch was made bigger with two new chapels. The entrance was given large cedar wood doors. The huge west front, covering the porch, was built with colorful stone decorations. The whole building was decorated with colorful stone and paintings.
Later in the 1100s, parts of the nave walls were rebuilt. New dome-like ceilings replaced the old ones in the nave. The pointed Gothic arch appeared for the first time. New porches were added to the corners of the transept and the east end.
As more pilgrims came, the church buildings around the cloister grew. The cloister galleries and walls were decorated with rich sculptures and colorful designs. A strong, square tower, the Saint-Mayol tower, was built. It served as a prison for the church leaders. Most of this tower was taken down in 1948.
On the west side was the Hotel-Dieu, a large guesthouse for pilgrims. The Machicoulis building (named for its castle-like top) was a storage area and kitchen. It also served as a defense if needed. Each of its five floors had its own entrance. To the east of the cloister was the chapter house, where the clergy lived and met. This was built in the late 1100s.
After 1375, the west front needed to be made stronger. Some of the nave ceilings had to be rebuilt. In 1427, an earthquake caused serious damage. In 1527, the ceilings of the north transept had to be rebuilt. In 1516, lightning struck the bell tower, and pieces fell onto the chapel roof below. Some changes were made to the old Romanesque parts, like adding bigger windows. The whole complex suffered from a lack of care, and leaky roofs damaged the stone ceilings.
Changes in the 1600s and 1700s
In the 1600s, Bishop Armand de Bethune started to fix up and decorate the cathedral. He added clear glass windows for more light and fancy furniture. He also added a new organ, a new pulpit, and a new bishop's chair. He even built a monument to John III Sobieski, a Polish King who was related to him.
Between 1723 and 1727, the main altar for the Virgin Mary was put in place. It has colorful marble and sculptures by an Italian artist named Caffieri. It now holds a new statue of the Black Madonna, replacing the one destroyed during the French Revolution.
By the late 1700s, the cathedral really needed major repairs. But Bishop Marie-Joseph de Galard decided to redecorate the inside instead. He moved the main staircase away from the nave to the cloister. The old screen that separated the choir from the nave was removed. The inside was stripped of its medieval decorations and redone with plaster and fake ceilings. Parts that were too hard to change were just left alone. The north transept was closed, and the south transept became a sleeping area.
Restorations in the 1800s
The French Revolution closed the cathedral, and it got even worse. A new bishop, Louis Jacques Maurice de Bonald, took charge in 1823. A big repair project finally started in 1844. This was led by architect Aymond Gilbert Mallay, with help from Eugène Viollet-le-Duc, a famous restorer.
Mallay wanted to remove all the recent changes and make the cathedral look medieval again. He took down a new bell tower and completely rebuilt the transept and its ceilings. He made the transept taller and added new pillars. He also put new dome-like ceilings over the nave, even though they weren't there before. He restored the old east end and wanted to add new Romanesque-style paintings inside. However, this idea was stopped by Prosper Mérimée, who was in charge of restoring old buildings for the French government.
Mallay changed the stairway to the nave on the north side and built a new one on the south. In 1846, he took down the old west front and rebuilt it completely. Then, the cloister next to the church was completely redone between 1850 and 1852. Mallay retired in 1853, but others continued his work. They took down the old east end and replaced it with a new one that matched the transept and nave. They also removed the Gothic sacristy (a room for church items) because it didn't fit the Romanesque style. The last project was the bell tower, which was greatly changed and had its top three sections completely rebuilt.
The 1900s and beyond
In 1905, the church officially became owned by the French government. However, the Catholic Church was still allowed to use it. In 1989, the French government started a new project to clean and improve the building. The windows were cleaned to let in more light. The old stairway, which had been closed in the 1700s, was reopened. The choir got a new altar. The old wall paintings were cleaned, and the organ was moved and fixed in 1999. In 2004 and 2005, the west front and its paintings were also cleaned and restored.
Cathedral layout
Exploring the cathedral
The west front
The cathedral's design is shaped by the steep hill it's built on. Before the late 1800s, you would walk up a narrow street with souvenir shops. This led to a large space under the cathedral floor. From there, pilgrims would climb another stairway to reach the altar. The current stairway was built in the late 1800s and goes straight up to the nave.
The front of the cathedral, called the west front, looks like a large arch. It has three entrances and three levels. These entrances are much lower than the main floor of the church. It is built with white sandstone and dark volcanic stone. A stairway of sixty steps goes up from outside the cathedral, through the entrance arches, and climbs to the level of the nave.
On the lowest level, the three entrances open to the space beneath the first parts of the nave. The level above has three windows that let light into the nave. At the very top are three triangular gables. The window in the middle gable lets light into the nave, while the others open onto the roof of the side aisles.
The west porch
-
A sculpture of a bull, the symbol of Saint Luke, on a column in the west porch (from the 1200s).
To enter the main part of the church, you climb sixty steps from the street to the west porch. Then, you climb another sixty steps to the nave. This porch was built in the 1000s where an older church used to be. It was made bigger in the mid-1100s when the church above was expanded. It has huge pillars and columns, forming three sections and three grand arches.
The west porch is almost like a church itself, located beneath the main cathedral. It has some of the oldest and best-preserved original decorations. There are two chapels inside the porch, dedicated to Saint Martin (south side) and Saint Luke (north side). Their fronts are from the original 1000s church. The carved cedar doors to the porch were put in place in the late 1100s. A Latin message on the stairway walls warns those who are "impure" not to enter.
Paintings from the 1000s and 1100s decorate the chapels, especially on the walls of the central stairway. They are in a Byzantine art style from around 1200. On the south wall, there is a scene of Jesus changing in appearance, with Moses and Elijah, and the apostles John, James, and Saint Peter below them. Above them are paintings of the Holy Spirit as a dove, presented by angels. Above that are Saint Lawrence and Saint Stephen holding palm branches, which show they were martyrs.
On the opposite wall of the stairway are paintings from the same time. They show the Virgin Mary sitting on a throne, representing wisdom. A curtain is held by angels and by the prophets Ezekiel and Jeremiah. She holds her child in front of her.
In 2004, digs in the porch found more writings and paintings from the 1200s. These included images of Saint Christopher, who is the patron saint of pilgrims. A sculpture on another column shows a bull, which is the symbol of Saint Luke.
Most of the ceilings in the porch are rounded Romanesque vaults. However, some parts have more pointed arches, which are a sign of Gothic architecture. These were added in later repairs in the 1300s and 1700s.
Other important entrances
-
Doors of Porch Saint-John, with parts of the Last Supper mosaics above them.
While the main way into the church is through the west porch, the main way out is through two entrances on the northeast and southeast sides of the transept. One of these is called the Porch du For. It is named after the square where the cathedral's court used to be. This entrance was used by kings or popes visiting the church. It was built using stones from older Christian cathedrals. Inside, there is an old Roman stone with a message honoring the Emperor Augustus.
The Porch Saint John is on the north side of the cathedral, near the baptistry. It covers a part of the street between the cathedral and the baptistry. This entrance was used by kings, princes, and governors. One of the doorways is now blocked. The other doors, decorated with iron bars, open into the north transept. Above the doors, there are damaged remains of a scene showing the Last Supper, with Jesus in the middle. Jesus also appears above, with angels on either side, against a background of mosaics.
The nave is the main part of the church where people gather for worship. At Le Puy, people enter the nave by a stairway that comes up from the west porch. This entrance is in the middle of the church, just west of the transept. The nave has six sections, each covered by a dome-like octagonal ceiling. These ceilings are supported by large pillars. On each side of the main nave, there are two side aisles. Above where the nave and transept cross, there is a lantern tower on top of a dome.
Choir, transept, and chevet
The choir, located at the east end of the nave, is the part of the cathedral used by the clergy. The original choir was small and had a low ceiling. It was completely rebuilt starting in 1865 in a Neo-Romanesque style. Its height was increased to twenty meters to match the nave. It was given more decorations, including gilded palm leaves, marble, and granite columns with gilded tops. A large window was opened to the east. The choir was decorated with colorful paintings on the ceilings and walls.
One remaining piece from the 1600s is a carved and gilded panel showing a scene from the life of Saint Andrew, made by Pierre Vaneau.
Almost all of the transept was taken down in 1844 and then rebuilt to its original size, but with new decorations. The only part of the old transept that remains is at the very north end, which still has some Romanesque paintings.
The chevet, or east end of the cathedral, was completely rebuilt starting in 1865, along with the choir. It was made to be the same height as the nave and given a large window. It was built in the Neo-Romanesque style, with colorful mosaics and arches around the new windows. The base of the chevet was decorated with sculptures and writings from the early Romanesque cathedral.
The organ
The organ was placed in the nave in 1689. It has two sides and was made by Jean Eustache. The wooden parts were made by Gabriel Alignon, and the sculptures by Francois Tireman and Pierre Vaneau. It was fixed in 1827 and was recognized as a historic monument in 1862.
Bell tower and Chapel of the Holy Saviour
-
A drawing of the bell tower by Eugène Viollet-le-Duc (1856).
The bell tower is seven stories tall, reaching fifty-six meters high. It stands apart from the east end of the choir. Each square story is a little smaller than the one below it. The lowest part of the tower is from the first cathedral in the 1000s. It originally had large open arches, which were later filled with stone as the chapel grew taller.
The tower was used for both military and religious purposes. The cathedral had to have city watchmen at the top of the tower. The tower was topped with a statue of a rooster, which was a symbol of the city's power. Because the tower was important for watching out for enemies, it was not destroyed during the French Revolution.
In the 1100s, the arches at the base of the tower were filled with stone. A chapel, called the Chapel of the Holy Saviour, was added. This chapel has a rounded ceiling and is used as a crypt, a place for the stone coffins of bishops and church leaders. These coffins are set into the walls and are decorated with images of the people and sculpted arches.
The levels of the tower are decorated with arches and vivid sculptures from that time. In the 1800s, the top three levels of the tower were rebuilt, keeping their original shape. Some of the original sculptures were replaced with copies, and the real ones were put in the Crozatier Museum.
In the 1600s, the tower had twelve bells at the top. Today, there are only four. The oldest and largest bell, with the deepest sound, is called the bourdon. It was made in 1788 and named Marie-Joseph, after Bishop de Galard, who ordered it.
The cloister
The cloister has four covered walkways with many colors. They were built from the Carolingian period up to the 1100s. It is connected to parts of 1200s fortifications that separated the cathedral area from the rest of the city. Near the cathedral, the 1000s baptistry of Saint John is built on old Roman foundations.
Chapter buildings and the Chapel of the Dead
The buildings for the cathedral chapter, who are the clergy members, are located to the east and west of the cloister. On the west side is the Machicoulis building. It is named for the battlements (castle-like tops) around the building, which were used to drop things on attackers. Here, the name is just for show. The lower four levels were built in the 1100s, and the top level and battlements are from the early 1200s. It was used as a meeting place, school, dining hall, library, treasury, and chapel for the many clergy at the cathedral. In 1975, one room became the Chapel of Relics, where the cathedral's collection of holy items is displayed. The old dining hall became a gallery for the cathedral's religious art collection.
On the east side of the cloister is a large hall with a high arched ceiling. It opens onto the cloister. This was the meeting hall for the chapter and is called the Chapel of the Dead. This is because of the funeral monuments of important clergy members on its walls. The south wall has a large painting, made around 1200, showing the Crucifixion. It includes images of Saint Mary, Saint John, the sun, the moon, angels, and prophets. A Latin message on the wall says it was painted in "less than one hundred days." The style of the painting shows how art changed from Byzantine to Gothic art.
The baptistry (Church of Saint John)
The Church of Saint John is on the northeast side of the cathedral and is connected to it by the Porch of Saint John. It was used for baptisms until the French Revolution. It is very old, possibly as old as the cathedral itself. Parts of it, like the apse and some walls, have been dated to between the 400s and 500s. Old parts of the baptismal font were also found. The church was greatly restored in the 1800s.
Art and treasures
Besides the Romanesque paintings, the cathedral has some important artworks and sculptures. Most of these are from the 1400s to the 1600s. They are shown in the Salles des États du Velay, which is in the cathedral's sacristy. One famous painting is "The Holy Family" by Barthélemy d'Eyck (1450–1480).
The cathedral also has the Courgard-Fruman collection. This is a collection of more than three hundred special church clothes from different times and countries. They show rich and varied embroidery. Seventy-six examples are on display in the Salle des États de Velay.
Another group of important paintings is in the Chapter Hall, on the library walls. They were ordered in 1501 and show women representing different subjects like grammar, logic, rhetoric, and music. They also feature famous artists or scholars from each field.
See also
 In Spanish: Catedral de Le Puy-en-Velay para niños
In Spanish: Catedral de Le Puy-en-Velay para niños
 | Anna J. Cooper |
 | Mary McLeod Bethune |
 | Lillie Mae Bradford |


