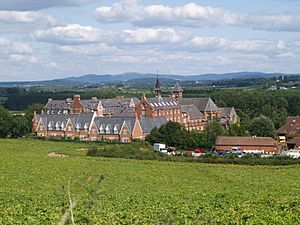Longworth Roman Catholic Chapel facts for kids
Quick facts for kids Longworth Roman Catholic Chapel |
|
|---|---|
| Roman Catholic Church of St James, Bartestree | |
| Lua error in Module:Location_map at line 420: attempt to index field 'wikibase' (a nil value). | |
| OS grid reference | SO 568 406 |
| Location | Bartestree, Herefordshire |
| Country | England |
| Denomination | Roman Catholic |
| Website | Longworth Chapel |
| Architecture | |
| Functional status | Redundant |
| Heritage designation | Grade II* |
| Designated | 11 October 1985 |
| Architect(s) | E. W. Pugin (?) |
| Architectural type | Chapel |
| Style | Gothic, Gothic Revival |
| Specifications | |
| Materials | Sandstone, tiled roof |
Longworth Roman Catholic Chapel is an old church building in the village of Bartestree, Herefordshire, England. It stands right next to what used to be the Convent of Our Lady of Charity and Refuge. This chapel is a very important old building, protected as a Grade II* listed building in England. It is now looked after by the Historic Chapels Trust.
Contents
The Chapel's History
This chapel has been in its current spot since 1869 or 1870. It started as a private chapel for a big house called Old Longworth Manor, built around 1390. After a big change in religion called the Reformation, the chapel wasn't used for church services anymore. During the 1600s, people even used it for farming, like making cider.
In the mid-1800s, Robert Biddulph Phillips owned the manor house and chapel. He became a Catholic and decided to fix up the chapel in 1851. In 1863, he started the Convent of Our Lady of Charity and Refuge in Bartestree for his daughter. When he passed away in 1864, he was buried in the chapel. In his will, he asked for the chapel to be moved next to the convent. This move happened in 1869–70. The architect who likely oversaw the move and fixed up the chapel was E. W. Pugin, who also designed the convent.
Chapel Design and Features
Outside the Chapel
The chapel is built from buff (light brown) and pink sandstone and has a tiled roof. It has one main room and faces north-south. You enter through a porch at the north end, with the door facing east. The west wall is connected to the convent building. The corners of the building have strong supports called buttresses.
Many parts of the chapel, like the windows and the doorway, are from the original medieval chapel. They are in a style called late Decorated or early Perpendicular. However, old photos show that the chapel looks different now than it did originally. It wasn't just taken apart and put back together. People say the current chapel is a "Victorian idea of a medieval building, using high-quality medieval materials."
Inside the Chapel
The single room inside has a small chancel (the area near the altar) and an opening in the west wall that leads into the convent. The roofs over the chancel and the rest of the chapel are built differently. The stone altar and the reredos (a screen behind the altar) were probably designed by Pugin.
The altar has statues in small spaces called niches. These statues include Saint Francis de Sales, Saint Jean Frances de Chantal, Saint Teresa, Saint Anne, and another saint who isn't identified. The reredos has six niches with statues of angels. In the east wall, there are two piscinas, which are basins used for washing sacred vessels. The chapel also has several memorials for the Phillips family. The stained glass in the south window, made by Hardman & Co., has been taken out for safekeeping and will be put back after it's fixed.
Other Buildings Nearby
The convent next to the chapel, along with its presbytery (a house for a priest), are also important old buildings, listed at Grade II.
Recent History and Restoration
After being empty for many years, the convent building was turned into homes. The nuns' chapel inside the convent was also divided into apartments. The Longworth Chapel, which was in bad condition, was taken over by the Historic Chapels Trust.
The Trust received a grant of £143,000 from English Heritage and raised more money from donations. The first part of the repairs was finished in 2011. These repairs made the chapel safe and protected it from the weather. The chapel can now be rented for concerts, meetings, and small events during the warmer months. Sometimes, church services are also held there.
More money, about £250,000, is still needed to finish all the restoration work. A local group has been formed to help manage the chapel day-to-day and find new ways to use the space.
More to Explore
- List of chapels preserved by the Historic Chapels Trust


