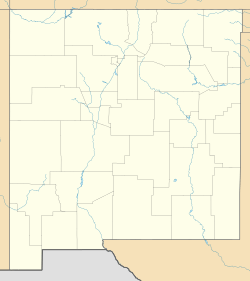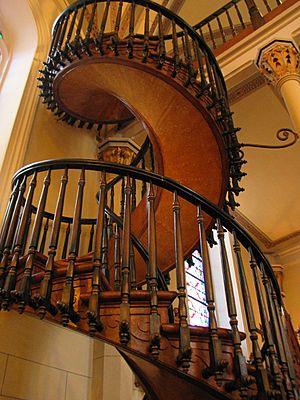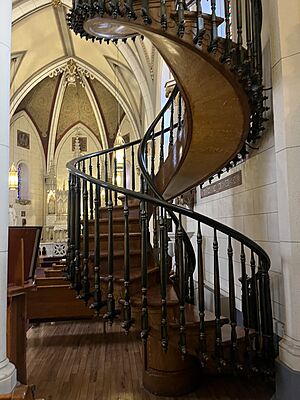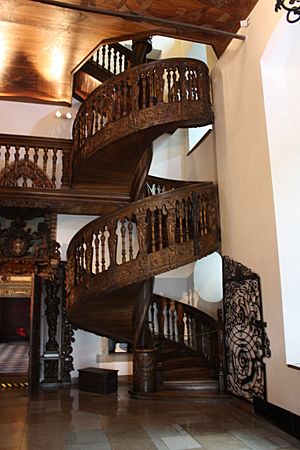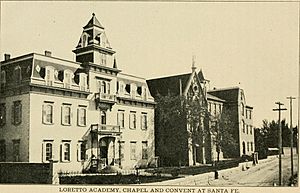Loretto Chapel facts for kids
|
Loretto Chapel
|
|
|
U.S. Historic district
Contributing property |
|
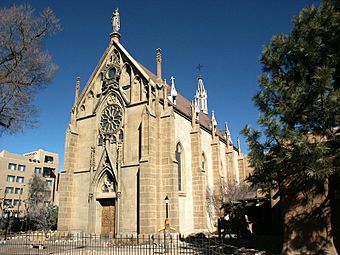
The chapel in 2006
|
|
| Location | 207 Old Santa Fe Trail, Santa Fe, New Mexico |
|---|---|
| Built | 1878 |
| Architect | Projectus Mouly |
| Architectural style | Gothic Revival |
| Part of | Santa Fe Historic District (ID73001150) |
Quick facts for kids Significant dates |
|
| Designated CP | July 23, 1973 |
The Loretto Chapel is a beautiful old Catholic building in Santa Fe, New Mexico. It used to be a church, but now it's a private museum and a popular place for weddings.
This chapel is famous for its amazing helix-shaped spiral staircase. People call it the "Miraculous Stair." There are many legends about how it was built. The Sisters of Loretto, who owned the chapel, believed its construction was a miracle. They thought Saint Joseph helped build it.
Contents
History of Loretto Chapel
The Loretto Chapel was built for the Sisters of Loretto and their girls' school, Loretto Academy. Construction started in 1873. Archbishop Jean-Baptiste Lamy suggested that the Sisters use two French architects, Antoine and Projectus Mouly. These architects were already working on the St. Francis Cathedral.
Projectus Mouly became the main architect for the chapel. He designed it in the Gothic Revival style. This style looks like old European cathedrals, with tall spires, buttresses (supports on the outside walls), and beautiful stained glass windows. The windows were brought all the way from France! The chapel was made from local sandstone. It took five years to build and was officially finished in 1878.
Students and nuns from Loretto Academy used the chapel every day until the school closed in 1968. After that, the chapel became a private museum and a place for weddings. The rest of the old school buildings were taken down.
The Miraculous Staircase
What Makes the Staircase Special?
The Loretto Chapel is most famous for its unique spiral staircase. It's often called the "Miraculous Stair." This staircase goes up about 20 feet (6 meters) to the choir loft. It makes two full turns without any central support pole.
The staircase is made mostly of wood. It's held together with wooden pegs, not glue or nails. The inner part of the staircase has seven wooden pieces joined with pegs. The longer outer part has nine pieces. The type of wood used is a kind of spruce that doesn't grow in New Mexico. Scientists haven't found this exact wood anywhere else in the world.
There are 33 steps in the staircase. Some people note that this was the age of Christ when he died.
Handrails were added to the staircase later, in 1887. An iron bracket was also added to a column for extra support. Even without a central pole, the staircase is a remarkable example of woodworking. A master carpenter named Tim Carter said it was "a magnificent work of art." He found it amazing that it was built with simple hand tools and no electricity. Another carpenter said the way it twists in a two-turn spiral shows "difficult arithmetic."
How the Staircase Was Built
The staircase was built sometime between 1877 and 1881. The chapel was almost finished, but it didn't have a way to reach the choir loft. This might have been because the architect, Projectus Mouly, died unexpectedly in 1879.
According to the story told by the Sisters of Loretto, they asked many builders for help. But no one could figure out how to build a staircase in the small space. So, the nuns prayed for nine days straight to Saint Joseph, who is the patron saint of carpenters. On the last day, a mysterious stranger appeared. He offered to build the staircase. He worked alone with only a few simple hand tools. After he finished, he disappeared without asking for payment or telling anyone his name. Some versions of the story say he built it overnight. Others say it took six to eight months.
The Sisters of Loretto believed the staircase was a miracle. They thought the mysterious builder must have been Saint Joseph himself. As the story spread, the staircase became a very popular attraction in Santa Fe.
When it was first built, the staircase didn't have handrails. Some nuns and students were so scared to go down it that they crawled on their hands and knees! Handrails were finally added in 1887 by a craftsman named Phillip August Hesch. Since the chapel became a private museum in the 1960s, the stairs have mostly been closed to the public.
How the Staircase Works
The Loretto staircase doesn't have the usual central pole that supports most spiral staircases. This makes its support seem mysterious. However, it's actually supported by its stringers, just like a straight staircase. In this case, each stringer is twisted into a helix. The inner stringer is so tightly curved that it acts almost like a central support.
Even though the staircase was built without outside braces, an iron support bracket was added in 1887. This might have been to stop the staircase from bouncing too much. Because it's a spiral, it can act a bit like a giant coil spring. Even with this change, people who used the staircase said it still had "a certain amount of springiness." Still, it was very strong. A photo from around 1959 shows at least 20 choir members standing on the steps!
Who Built the Staircase?
In the early 2000s, a historian named Mary Jean Cook suggested that the builder was likely François-Jean "Frank" Rochas (1843–1894). He was a quiet rancher and carpenter from France who came to New Mexico in the 1870s.
One important clue was a newspaper article from 1895 about his death. It said he was "favorably known in Santa Fe as an expert worker in wood." It also mentioned that "He build [sic] the handsome stair-case in the Loretto chapel and at St. Vincent sanitarium."
Cook also found a note in the Sisters' logbook from 1881. It said Rochas was paid $150 for "wood." This showed he did some carpentry work for them. When he died, Rochas owned many carpentry tools, including saws, planes, chisels, and tools for drawing large circles.
However, some people disagree with Cook's idea. John Clark, a writer, said the logbook note might have been for a different school the Sisters hired him to build. He said the logbook doesn't directly mention a staircase. Other sources quote the note more generally as "Paid for wood Mr Rochas, $150.00."
Other Similar Stairs
While the Loretto staircase is very unusual, other spiral staircases without central supports do exist. One example is at the Old Washoe Club in Virginia City, Nevada. This staircase also dates back to the 1870s. Ripley's Believe It or Not! called it "the longest of its kind without a supporting pole." However, it has fewer turns than the Loretto staircase.
Another similar staircase is in the Gdańsk Town Hall in Poland. A government official named Bonnie Foster told a New Mexican newspaper about it in 1944. The paper wrote that it was "tall, spiral, and without steel nails." It was built between the 14th and 16th centuries. Mrs. Foster said it was "strikingly like St. Joseph's in design."
Loretto Academy
Loretto Academy was a school founded in 1853. It taught girls until it closed in 1968. After it closed, St. Michael's High School, which used to be only for boys, started accepting girls. This allowed the female students from Loretto Academy to continue their education.
See also
 In Spanish: Capilla de Loreto para niños
In Spanish: Capilla de Loreto para niños
- List of churches in the Roman Catholic Archdiocese of Santa Fe
 | Sharif Bey |
 | Hale Woodruff |
 | Richmond Barthé |
 | Purvis Young |


