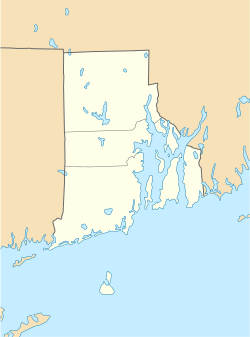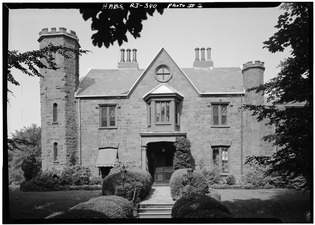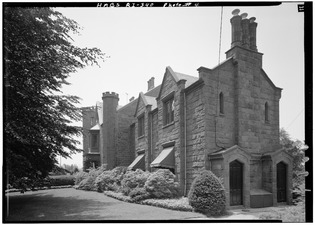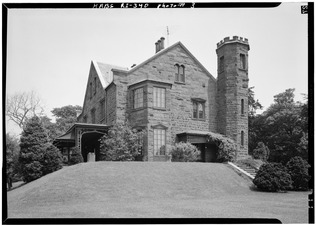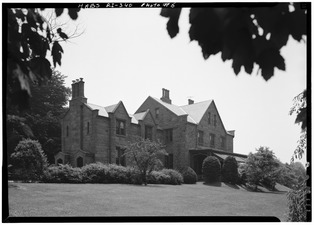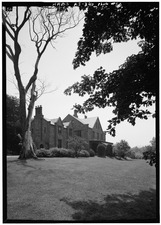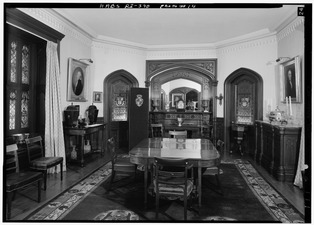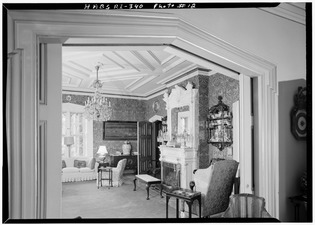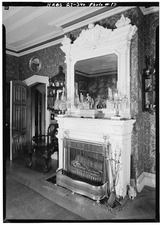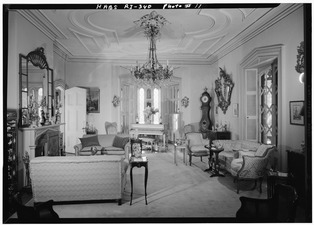Malbone Castle and Estate facts for kids
Quick facts for kids |
|
|
Malbone
|
|
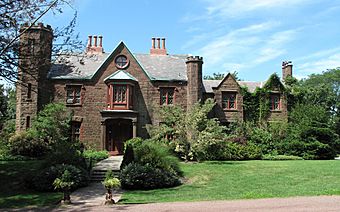
Malbone Castle (2013)
|
|
| Location | 90 Malbone Road, Newport, Rhode Island |
|---|---|
| Built | 1849 |
| Architect | A. J. Davis; Dudley Newton |
| Architectural style | Gothic Revival |
| NRHP reference No. | 76000039 |
| Added to NRHP | October 22, 1976 |
Malbone is the oldest mansion in Newport, Rhode Island. It was once the large country home of Colonel Godfrey Malbone. He was a wealthy merchant from Virginia and Connecticut. The first main house burned down in 1766. For many years, only its ruins remained. Later, a new house was built right on top of these old ruins. This new home was built by a lawyer from New York named Jonathan Prescott Hall. It is a large, castle-like residence.
Contents
History of Malbone Mansion
The Malbone estate on Malbone Road has a long history. It dates back to the mid-1700s. The current main house was built later, between 1848 and 1849.
The estate was once the country home of Colonel Godfrey Malbone (1695–1768). He was a very rich shipping merchant. He became one of the wealthiest men in Newport in the 1740s. His wealth came from his shipping business and privateering. Privateering meant using private ships to attack enemy ships during wartime.
Colonel Malbone's first mansion was built in 1741. It was designed by Richard Munday. He was a famous architect of that time. Munday also designed other important buildings in Newport, like Trinity Church. Malbone mansion was so grand that many thought it was the finest house in all the American colonies.
Future President George Washington visited Colonel Malbone in February 1756. They were friends from Malbone's childhood in Virginia. Washington stayed and ate dinner at the mansion.
In 1766, a big fire started in the kitchen during a fancy dinner party. The fire destroyed the house, turning it into a pile of stone rubble. People say that Colonel Malbone was not bothered. He ordered dinner to be served outside. He famously said, "By God, if I must lose my house, I shall not lose my dinner!"
After the fire in 1766, the ruins of Malbone's estate became a popular spot. People from Newport would visit them for many years.
The 1840s Mansion
In 1848, a new mansion was built. It was placed right on top of the old, ivy-covered ruins. Mr. and Mrs. Jonathan Prescott Hall built this new home. Mr. Hall was a well-known lawyer from New York. He was also a direct descendant of two people who signed the Declaration of Independence.
The Halls hired Alexander Jackson Davis to design their new house. Davis was a famous architect in the 1800s. He designed the house using pink Connecticut sandstone. It was built in the popular Gothic Revival style. This style used elements from medieval castles. The new house even included some parts from the old home, like the covered entrance for carriages.
Jonathan Prescott Hall passed away in September 1862. In 1875, the inside of the house was updated. A local architect named Dudley Newton oversaw the work. He added a "massive carved oak staircase." The mansion stayed in the same family for over 130 years. It was used as a summer home by the Morris-Bedlow family. They were a very important family from New York.
Malbone Estate also had some of the most beautiful formal gardens in America. Colonel Malbone first created these gardens. They were located south of the house. This was because visitors usually came from Newport town from that direction.
Prescott Hall improved these gardens from 1848 to 1850. He made them much larger, covering 17 acres. He worked with Andrew Jackson Downing. Downing was a leading landscape designer at that time. He helped design the White House grounds and the National Mall. He also worked with Frederick Law Olmsted to design Central Park. Downing is known as the "Father of American Landscape Architecture."
The Malbone Gardens have been restored recently. The restoration focused on keeping Downing's original design from 1848. This includes the brick paths lined with boxwood shrubs. There is also a stone waterway in the middle. Four large weeping willow trees and a carriage path lined with beech trees are also part of the original design.
Who Owns Malbone Now?
The Malbone property was added to the National Register of Historic Places in 1976. This means it is a special place that is important to history. The estate's grounds have the largest collection of European beech trees in North America.
The Morris family gave Malbone to the Preservation Society of Newport County in 1978. This society works to protect historic places. In 1980, the society sold the estate to Patricia and Philip Archer Thomas.
Around 1994, James Leach bought the 17-acre Malbone estate. In 2004, he hosted U.S. Supreme Court Justice Ruth Bader Ginsburg there. In 2013, Leach put the estate up for sale. It was bought by the Brede Family from Wellesley, Massachusetts.
Today, Malbone mansion is still a private home. It is the only Newport Mansion that is not open for public tours.
Gallery
- Exterior photographs from 1933 (Library of Congress)
- Interior photographs from 1933 (Library of Congress)
Images for kids
See also
 In Spanish: Malbone (mansión) para niños
In Spanish: Malbone (mansión) para niños
 | Leon Lynch |
 | Milton P. Webster |
 | Ferdinand Smith |


