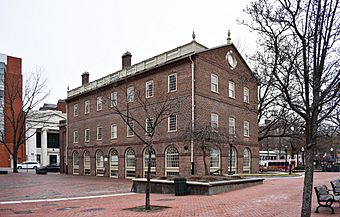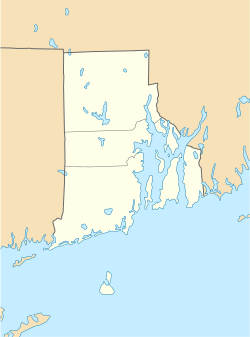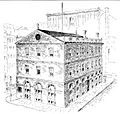Market House (Providence, Rhode Island) facts for kids
|
Market House
|
|
|
U.S. National Historic Landmark District
Contributing Property |
|

Market House in 2021
|
|
| Location | Providence, Rhode Island |
|---|---|
| Built | 1773-1775 |
| Part of | College Hill Historic District (ID70000019) |
| NRHP reference No. | 72000001 |
Quick facts for kids Significant dates |
|
| Added to NRHP | April 13, 1972 |
| Designated NHLDCP | November 10, 1970 |
The Market House is an old, important brick building in Market Square. It's located in the College Hill area of Providence, Rhode Island, USA. This three-story building was built between 1773 and 1775.
It was designed by famous local architects, Joseph Brown and Stephen Hopkins. Stephen Hopkins also signed the Declaration of Independence. The first floor of the Market House was used as a market where people bought and sold goods. The upper floor was a place for meetings.
Other cities in America had similar buildings, like Faneuil Hall in Boston. The Old Brick Market in Newport is another example. For many years, the Providence City Council met in the Market House. They stayed there until the new City Hall was finished.
Contents
Building Design and Features
The main architect for the Market House was Joseph Brown. He was the most important architect in Providence at that time. Brown had also designed University Hall at Brown University. He also designed the First Baptist Meeting House. Stephen Hopkins helped Brown with the design.
Original Look and Changes
The building first had two stories and a low, sloped roof. In 1797, a third floor was added to the Market House. This new floor became home to the first Masonic Lodge in Rhode Island. At this time, a wooden railing, called a balustrade, was added to the roof.
On the east side of the building, there's a large round window. It's called a bull's-eye window. On the west side, there's a clock that was put in during the 1900s.
The first floor has a series of large round arches on three sides. These arches originally formed an open walkway, called an arcade. Later, in the 1800s, these arches were closed off with windows.
In 1833, an architect named James C. Bucklin designed a two-story addition. This addition was built on the east side of the building. It created a new entrance to the third-story Masonic hall.
Market House History
In August 1771, many townspeople asked the General Assembly for a market house. The General Assembly raised money for the building through a lottery. Construction on the Market House started on May 25, 1773, and finished in 1775.
A Center for Community Life
The Market House quickly became a very important place in Providence. This was because it was in a central spot near the Weybosset Bridge. On March 2, 1775, people gathered there to protest British taxes. They showed their anger by burning British tea.
During the American Revolution, French soldiers used the building as a place to stay. They were camped in Providence at the time.
The third floor of the building housed the first Masonic Lodge in Rhode Island. A famous member of this lodge was Thomas Smith Webb. In 1802, Webb started St. John's Encampment Number One. This was the first Knights Templar group in America.
City Government and Other Uses
In 1832, Providence Mayor Samuel W. Bridgham moved the Providence City Council meetings to the Market House. At first, the City Council and Mayor's Office were on the second floor. As the city grew, the city government bought the third floor from the Masons. Eventually, the city government used the entire building. It was then renamed the "City Building."
By 1845, the city government needed more space. They made plans to build a new City Hall. The new City Hall was finished in 1878. After that, the city government moved out of the Market House.
After the city left, many different groups used the building. These included the Providence Board of Trade and several manufacturing companies. There was also a barber shop and the Rhode Island Poultry Association. The Rhode Island Electric Light Company was also a tenant. Market Square and Westminster Street were the first places in Providence to get electric street lights.
Restoration and Today
The building was repaired and cleaned up in the 1930s. By 1940, it looked like it did in 1833. In 1948, Mayor Dennis J. Roberts gave the building to the Rhode Island School of Design. A condition was that the outside of the building had to be kept in good condition. Architect John Hutchins Cady was hired to change the inside into classrooms and art studios.
There are two plaques on the outside wall of the building. They show how high the water reached during two big storms. These were the Great Storm of 1815 and the Hurricane of 1938.
The Market House was added to the National Register of Historic Places in 1972. This means it's recognized as an important historical site.
Gallery
-
View of the building's east side. Downtown Providence is in the background.
-
The building's west side from across the Providence River.
Images for kids
 | Kyle Baker |
 | Joseph Yoakum |
 | Laura Wheeler Waring |
 | Henry Ossawa Tanner |










