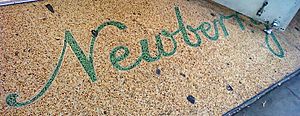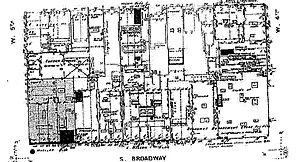Metropolitan Building (Los Angeles) facts for kids
Quick facts for kids Metropolitan Building (Los Angeles) |
|
|---|---|
| General information | |
| Location | 315 W. 5th Street Los Angeles, California United States |
| Coordinates | 34°02′55″N 118°15′03″W / 34.04861°N 118.25083°W |
| Current tenants | Fallas Paredes, Downtown Metro Lofts |
| Completed | 1913 |
| Technical details | |
| Floor count | 9 |
| Design and construction | |
| Architect | John Parkinson George Edwin Bergstrom |
| Reference #: | 1019 |
The Metropolitan Building in Los Angeles, California, was finished in 1913. It is one of many buildings built along Broadway in the early 1900s. Back then, Broadway was the busiest shopping area in the city.
This building stands where the Mueller Building used to be. The Mueller Building was a two-story, Romanesque Revival style building with shops. The Mueller family owned the land for a long time, until the mid-1980s.
In May 1913, a company called Metropolitan Fireproof Building Company got a permit. They wanted to remove the old building and put up a new one. The new building was planned for shops and offices. The architects for this project were Parkinson and Bergstrom.
The Mueller family still owned the land, but they let others manage the building. This might have been to help with loans or because they preferred not to manage real estate themselves.
The Metropolitan Building is important because of its beautiful Beaux Arts style. It is also linked to famous local architects, John Parkinson and Edwin Bergstrom. They worked together from 1905 to 1915.
Contents
Meet the Architects of the Metropolitan Building
The Metropolitan Building was designed by two very important architects. Their work helped shape the look of Los Angeles.
John Parkinson: A Visionary Los Angeles Architect
John Parkinson was a key architect in Los Angeles during the early 1900s. He started his own architecture business in 1894. By 1896, he designed the city's first fireproof, steel-frame building. This was the Homer Laughlin Building.
Parkinson also designed the 14-story Braly Block/Continental Building in 1904. This was the first skyscraper in Los Angeles. It was the tallest building downtown until Los Angeles City Hall was finished in 1928.
After Edwin Bergstrom left their partnership in 1915, Parkinson worked alone for a few years. In 1920, his son, Donald B. Parkinson, joined him. Their firm, Parkinson & Parkinson, designed many of Los Angeles's most famous buildings.
Some of their well-known projects include:
- The original campus of the University of Southern California (1919–39)
- Los Angeles Memorial Coliseum (1923 and 1931)
- Los Angeles City Hall (1928)
- Bullocks Wilshire (1929)
- Union Station (1939)
These buildings helped create the unique look of Los Angeles. John Parkinson was known for making strong buildings. He could also adapt different styles to new uses, creating something truly American.
Edwin Bergstrom: From Los Angeles to the Pentagon
Edwin Bergstrom studied architecture at the Massachusetts Institute of Technology and Yale University. He started his career in New York City in 1899. Then, he moved to Los Angeles in 1903. Soon after, he partnered with John Parkinson.
After leaving Parkinson, Bergstrom had a successful solo career. In the 1920s and 1930s, he worked with the firm Bennett and Haskell in Pasadena. He won a competition in 1923 to design the City of Pasadena Civic Auditorium.
In the late 1920s, Bergstrom was part of a group called Allied Architects of Los Angeles. They designed the Los Angeles County/USC Medical Center General Hospital (1933). This is an important building in East Los Angeles.
In 1941, Bergstrom became the chief consulting architect for the United States War Department. In this role, he was the main architect for the Pentagon in Washington, D.C. (1941–43).
Bergstrom was also very active in the American Institute of Architects (AIA). He was the national organization's treasurer for over 40 years. He also served as president in 1939 and 1940.
During their partnership, Parkinson & Bergstrom became a leading architectural firm in Los Angeles. They designed over 25 buildings in 10 years. Most of these were in the growing downtown area. Their commercial buildings often showed influences of the Beaux Arts or Classical Revival styles. They used glazed terra cotta, decorative panels, and large cornices.
The Metropolitan Building was designed to be a grand building. It had beautiful public spaces and many retail shops. Even with some changes over the years, the building still looks much like it did when it was built.
The Metropolitan Building's Role in Downtown Los Angeles

The Metropolitan Building is also important for its part in the growth of shops and businesses on Broadway. This happened between 1890 and 1930. During this time, Broadway became the main business center of Southern California. It kept this title even after World War II.
Like many buildings nearby, the Metropolitan Building was built with shops on the ground floor. The upper floors were open spaces. This allowed different businesses to use them as offices or for storage.
The main entrance and elevator lobby for the upper floors were very elegant. They had marble floors and walls, and fancy elevator doors. The upper floors had simpler decorations. The building offered nice, flexible office space in a great downtown spot.
Famous Tenants Over the Years
Many different businesses have been tenants in the Metropolitan Building. Some of the well-known ones include:
- The Owl Drug Co., a drug store chain (1914–1934)
- Los Angeles Public Library (1913–1926)
- Foreman & Clark, a men's clothing store (c. 1915–1928)
- Janss Investment Co., a real estate company (1916–1928)
- J.J. Newberry Co., a variety store chain (1939 to mid-1990s)
- Fallas-Paredes, a discount clothing chain (1996–present)
Other tenants included dental and medical offices, jewelers, and a cafe.
The largest shop space was at the southwest corner of the building. This space has had only a few tenants over time. These include The Owl Drug Company, J. J. Newberry Co., C. H. Baker, and Fallas Paredes. These shops also used office or storage space on the upper floors.
The Los Angeles Public Library's Time in the Building
In its early years, a very important tenant was the Los Angeles Public Library. It took up the seventh through tenth floors. To get the Library to move in, the Metropolitan Building Co. and its architects made a special proposal in 1913.
After some talks, changes were made to the building plans.
The middle part of the ninth floor was removed. Skylights were added to the roof. This let natural light flood the book shelves on the eighth floor. To make up for the lost space, an extra story (the tenth) was added. This new floor held the bindery, carpenter shop, and a small lecture hall.
Drawings of the new eighth and ninth floors were printed in the Library's bulletin in 1914.
Soon after moving, an article in the Los Angeles Times praised the new Library. It said the Library now had:
A location at one of the city's busiest and most central street corners ... providing more shelving and reading space ... additional space allows for books to be arranged in open shelving and for the creation of three new departments (Industrial, Sociology, and Art and Music) ... an abundance of natural light and ventilation.
The Library stayed in the Metropolitan Building until 1926. Then, it moved to its own permanent building. After the Library left, the seventh floor was divided for new tenants. The stairs between the eighth and ninth floors were removed.
Newberry's Department Store
In 1939, Newberry's, a large variety store, leased a big part of the ground floor. They also leased the basement space below it. It seems that several smaller shops on the ground floor were combined to create one large Newberry's store.
Newberry's made several changes to the store over its 50-year stay. Around 1950, they added terrazzo flooring and a new corner entrance. They also added an outside canopy and a glass panel. Pictures from the 1960s and 1970s show these changes. They also show that the building next door was part of the Newberry's store too.
Newberry's kept its lease until the mid-1990s. During the 1970s to early 1990s, downtown Los Angeles faced an economic slowdown. Many shops moved to the growing suburbs, leaving buildings empty. We don't know how the Metropolitan Building was affected. However, a permit in 1995 noted that only the ground floors were occupied.
In 1985, the last Mueller family member sold their ownership in the building. In 1996, the building was sold to its current owner. Around the same time, the Fallas Paredes clothing store took over the ground floor. The upper levels are now used for storage by the clothing store.
The Metropolitan Building has had many important shops and businesses in its 100-year history. These tenants have changed over time, showing how downtown Los Angeles has grown. The building still serves the community's commercial needs today.
|


