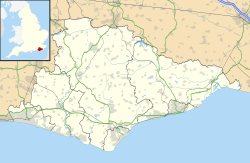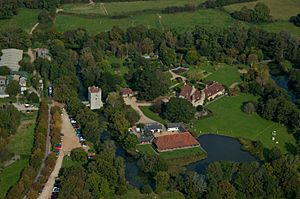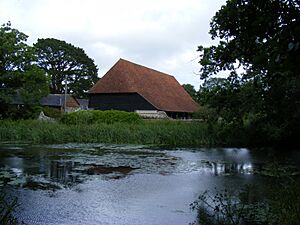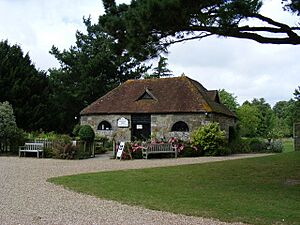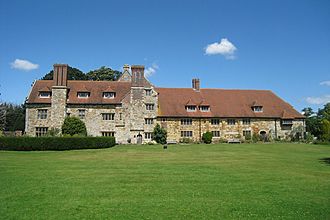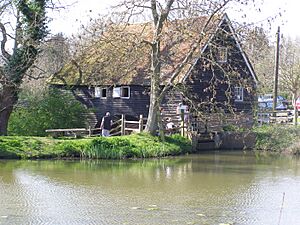Michelham Priory facts for kids
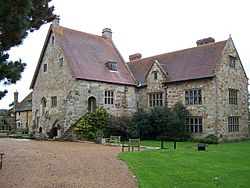
Michelham Priory
|
|
| Monastery information | |
|---|---|
| Full name | Priory of the Holy Trinity |
| Order | Augustine |
| Established | 1229 |
| Disestablished | 1537 |
| Mother house | Hastings Priory |
| Dedicated to | Holy Trinity |
| People | |
| Founder(s) | Gilbert de Aquila |
| Site | |
| Location | Upper Dicker, East Sussex |
| Coordinates | 50°51′45″N 0°12′50″E / 50.86250°N 0.21389°E |
| Grid reference | TQ 5587 0930 |
| Public access | Yes |
Michelham Priory is a fascinating historical site in Upper Dicker, East Sussex, England. It used to be a home for Augustinian monks, who were a type of religious order. Today, the old buildings are looked after by the Sussex Archaeological Society. They are special because they are listed as Grade I and Grade II historical buildings.
The main building is shaped like a 'T' and is made of stone. Some parts, like the east and north wings, are very old, dating back to the 1200s. The west wing was built later, in the 1500s. The whole area is surrounded by a moat, which is like a wide ditch filled with water. This moat covers an area of almost 8 acres (about 3.2 hectares).
You can also find a watermill on the grounds. It has been fixed up and works again, so visitors can see it in action.
Contents
History of Michelham Priory
The Medieval Priory: A Home for Monks
Michelham Priory, also known as the Priory of the Holy Trinity, was started in 1229. It was founded by a man named Gilbert de Aquila. His family had helped other monasteries before. Michelham was like a "daughter house" to Hastings Priory, meaning it was connected to it.
In 1235, Gilbert de Aquila lost all his lands. This happened because he went to Normandy without getting permission from King Henry III.
Later, in 1278 and 1287, the head monk (called the prior) at Michelham got into trouble. He was fined for using special rights that he wasn't supposed to have. In 1302, King Edward I even stayed overnight at the priory!
By 1398, reports said that the priory was falling apart. The bishop of Chichester, Robert Reade, gave the priory rights to appoint priests in other churches. This was meant to help Michelham Priory get more money to fix things.
From Monks to Families: Later Uses
The priory's time as a monastery ended in 1537. This was during a period called the Dissolution of the monasteries, when King Henry VIII took control of many religious houses. Michelham Priory and its lands were first given to Thomas Cromwell.
After Cromwell, the priory changed hands many times. It was owned by important people like Anne of Cleves (one of Henry VIII's wives) and the Earls of Arundel. In 1556, it was sold for a large sum of money.
Between 1599 and 1601, the church and some other buildings of the priory were pulled down. The property then passed through the famous Sackville family for many years.
In 1896, James Gwynne bought the priory. His children, including Rupert, Roland, and Violet, grew up there. In the 20th century, a Sussex architect named Walter Godfrey helped restore the priory.
During the winter of 1941-42, in World War II, Canadian soldiers used Michelham Priory as a base. They were getting ready for a big military operation. Later, it became the headquarters for the Auxiliary Territorial Service, a women's branch of the British Army.
In 1958, Mrs. R.H. Hotblack bought the priory. She wanted to save it for everyone to enjoy. With help from Kenneth, Earl of Inchcape, she gave the property to the Sussex Archaeological Society in 1959. This ensured it would be preserved for the future.
Priors of Michelham
Here are some of the head monks (Priors) who led Michelham Priory:
- 1229 Roger
- 1248–68 Roger (II)
- 1278 Nicholas
- 1302 John de Echingham (possibly a prior)
- c.1322–34 William de Shelvestrode
- c.1376–c.1415 John Leem
- c.1434–38 William London
- c.1518–37 Thomas Holbeme
Buildings at Michelham Priory
The Barn
The barn was built between 1587 and 1610. It has a wooden frame and is covered with tarred wooden boards. The roof is made of pegtiles. This barn is a Grade II listed building. Today, it is used for events and meetings.
Chapter House and Dormitory
The chapter house and dormitory were important parts of the priory. The chapter house was where the monks met, and the dormitory was where they slept. These buildings stood to the south of the church, on the east side of the site.
The Church
The priory once had a church, which was located north of the refectory. It had five bells, which were quite heavy. Sadly, no part of the church remains today. When the priory was closed, the bells were sold.
The Dovecot
The dovecot is a small, one-story building. It was built in the 1700s and is made of sandstone with a pegtile roof. It was sometimes used as a stable or a pigeon house. This building is a Grade II listed building. Now, it has been turned into a shop and a tearoom for visitors.
The Gatehouse
| Michelham Priory Gatehouse | |
|---|---|
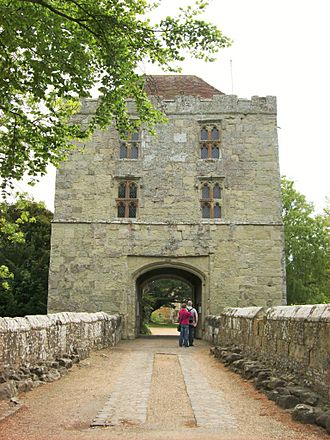
The gatehouse
|
|
| General information | |
| Coordinates | TQ 5581 0938 |
| Estimated completion | Early C15th |
| Owner | Sussex Archaeological Society |
| Height | c.50 feet (15 m) |
| Technical details | |
| Material |
|
| Floor count | Four |
The gatehouse was built in the early 1400s, when John Leem was the prior. It is about 50 feet (15 meters) tall and has four floors. The lowest floor, at the moat level, might have been a cellar or even a prison.
In the 1500s, a stone bridge was built over the moat to reach the gatehouse. Both the gatehouse and the bridge are very important historical structures, listed as Grade I buildings.
The Refectory
The refectory was originally a large dining hall for the monks, about 40 feet (12 meters) long. It was built of sandstone. After the priory closed, the refectory lost its roof. Later, a second floor was added, and it was divided into many rooms.
Next to the refectory is the Prior's House. It has a crypt (an underground room) that was built above ground to avoid flooding. A stone extension was added to the west side later. By 1848, the refectory was being used as a farmhouse. The crypt became a dairy in the 1850s. This entire building is a Grade I listed building.
The Watermill
The moat around the priory was created by blocking the River Cuckmere. The watermill gets its power from this moat. There has been a watermill at Michelham Priory since at least the 1260s. In 1478, the priory had two mills, but they were both in ruins.
The building you see today dates from the mid-1500s. It has a strong oak frame and a pegtile roof. A porch on the mill shows the date 1714. Around 1800, the front of the mill was updated. In 1896, a cast iron waterwheel was installed. The mill stopped grinding commercially in 1924, and the waterwheel was removed. The building was then used as a store. A water turbine was later put in to make electricity for the main house.
In 1972, the mill was brought back to life! New machinery and a new wooden waterwheel were installed. The mill is a Grade II listed building. In 1996, the waterwheel was rebuilt again, and other parts were fixed. This work was partly paid for by a grant from the National Lottery.
See also
 | Ernest Everett Just |
 | Mary Jackson |
 | Emmett Chappelle |
 | Marie Maynard Daly |


