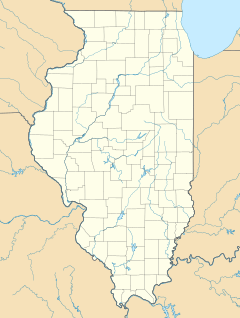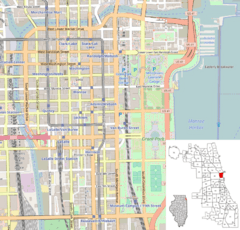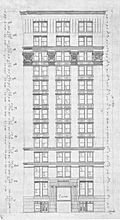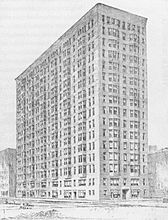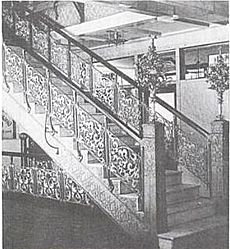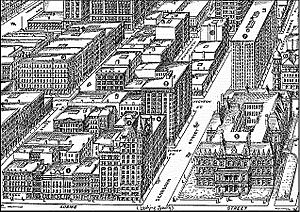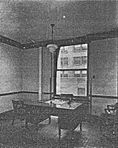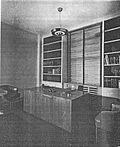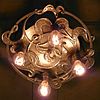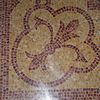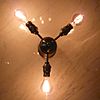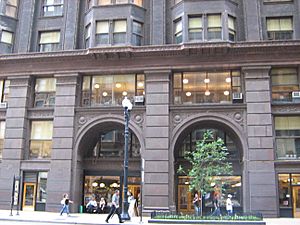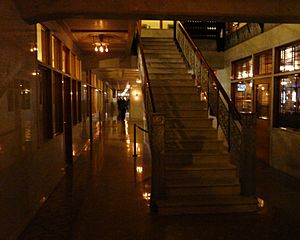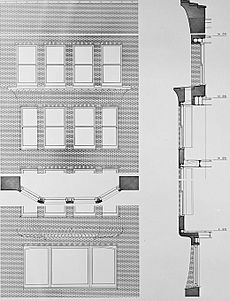Monadnock Building facts for kids
|
Monadnock Building
|
|
|
U.S. National Historic Landmark District
Contributing Property |
|
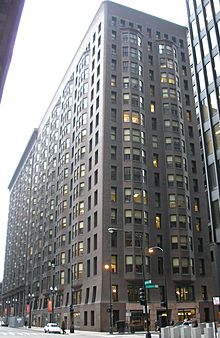
Building seen from Dearborn Street in 2005. The north half in the foreground is the earliest section (1891).
|
|
| Location | Chicago, Illinois, US |
|---|---|
| Built | 1891–1893 |
| Architect | Burnham & Root and Holabird & Roche |
| Architectural style | Chicago School |
| Part of | South Dearborn Street – Printing House Row North Historic District (ID76000705) |
| NRHP reference No. | 70000236 |
Quick facts for kids Significant dates |
|
| Added to NRHP | November 20, 1970 |
The Monadnock Building is a famous 16-story skyscraper in Chicago. It's located at 53 West Jackson Boulevard in the south Loop area.
The northern part of the building was designed by Burnham & Root and finished in 1891. It's known for being the tallest building ever built using only brick walls to hold it up. It also used the first "portal system" for wind bracing in America, which helps buildings stand strong against wind. Its cool staircases were also the first to use aluminum in building construction.
The southern part was built in 1893 by Holabird & Roche. It looks similar but has more traditional decorations. When it was finished, the Monadnock Building was the biggest office building in the world! Its success helped create a new business hub in the southern part of the Loop.
In 1938, the building was updated in one of the first big skyscraper renovations ever. This helped show how older buildings could be kept instead of torn down. Later, in 1979, new owners bought the building and worked hard to restore it to its original look. This restoration was so good that the National Trust for Historic Preservation recognized it in 1987.
Today, the Monadnock Building has offices of different sizes. It's mostly used by independent businesses and professionals.
The north half of the building is a simple, tall block of purple-brown brick. It gently widens at the bottom and top. The south half has vertical brick designs and a large copper cornice at the roof. Both parts have windows that stick out, making the building look open and bright. The Monadnock is part of the Printing House Row District, which includes other famous buildings like the Fisher Building.
When it was first built, some people thought the Monadnock was too plain. But others saw its simple design as a perfect fit for modern business. Architects in Europe were inspired by its focus on purpose and function. It was one of the first buildings named a Chicago Landmark in 1958. It was also added to the National Register of Historic Places in 1970. Today, many experts call it a "classic" and a "triumph of unified design."
Contents
Building History
North Half: Early Design (1881–1891)
The Monadnock Building was ordered by Peter and Shepherd Brooks, who were real estate developers from Boston. They wanted a new building during a time when Chicago was growing fast. Owen F. Aldis, a property manager, helped convince them to build new skyscrapers in Chicago.
Daniel Burnham and John Wellborn Root were the architects chosen for the Monadnock. They had already designed other tall buildings for the Brooks family, like the 10-story Montauk Building.
After the Great Chicago Fire in 1871, Chicago rebuilt quickly. Aldis bought land for the Brooks family in an area that would become "the Loop." This spot was far from the main business area, and some people thought it was too far out.
The Brooks brothers wanted a very simple building. They told the architects to avoid fancy decorations. They wanted it to look strong and solid, without anything sticking out that could collect dirt or birds. John Wellborn Root, one of the architects, was known for detailed designs. But for the Monadnock, he decided to make it very plain, like an Egyptian pyramid.
In 1889, the final plan was announced: a 16-story brick tower with thick walls and no decorations. The building's height was chosen to be the tallest possible for a building made only of brick walls. The walls at the bottom needed to be 6 feet thick! If it were any taller, the walls would have been too thick and taken up too much space inside.
The Monadnock was 215 feet tall, making its brick walls the tallest of any commercial building in the world. To make it strong against wind, the brick walls had an inner frame of iron. The building also had beautiful interiors with white marble, red oak, and special glass. The open staircases were made of bronze-plated iron. On the ground floor, they used aluminum, which was a very new and expensive material back then. This was the first time aluminum was used in building construction.
The building was finished in 1891. John Wellborn Root, who called it his "Jumbo," died while it was still being built.
South Half: Expansion and Early Success (1891–1893)
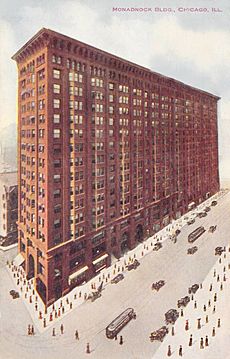
Because the first part of the building was so successful, Shepherd Brooks bought the land next to it in 1893. Aldis suggested Holabird & Roche to design the extension. This firm was known for its work in the Chicago school of architecture.
The new addition was also 17 stories tall. It matched the color and tall shape of the original building. But it had more traditional decorations and grander entrances. This part of the building showed a change in how skyscrapers were built. The first part used thick brick walls, but the new part used a thin layer of brick and terracotta over a steel frame. This made it faster and cheaper to build, and allowed for more windows.
When both parts were finished in 1893, the Monadnock was the largest office building in the world. It had 1,200 rooms and could hold over 6,000 people. The Chicago Tribune even said that most towns in Illinois could fit inside the building! It was so big it had its own postal service. It was also the first building in Chicago to be wired for electricity and one of the first to be fire-proofed.
The Brooks family's decision to build such a huge building in that location paid off. It became their most profitable investment. Many important companies and banks moved into the building.
In 1897, the Chicago "L", an elevated train line, opened right next to the building. The building's manager, Aldis, sued the train company because of the noise, smoke, and shaking. He lost the first case but won on appeal. This decision allowed other property owners to sue for damages caused by the "L" lines.
Modern Updates (1938–1979)
After 1926, many new buildings were constructed, making it harder for older buildings like the Monadnock to find tenants. The number of occupied offices dropped. In 1938, the building manager, Graham Aldis, started a big modernization project. He wanted to show that old skyscrapers could be updated instead of torn down.
The company Skidmore, Owings & Merrill was hired to update the main entrance, lobby, and offices. They covered the mosaic floors, enclosed the elevators, and replaced the marble and oak with modern materials. This helped attract new tenants.
In 1966, the building was sold. The new owners continued to modernize the inside, adding carpet and fluorescent lights. They also had to strengthen the north wall because it had sunk a little when the Kluczynski Federal Building was built nearby.
By 1977, the building was struggling financially. It was sold again in 1979 to William S. Donnell.
Restoration: Bringing Back the Past (1979–)
When Donnell bought the building in 1979, it was in bad shape. The main entrances were closed, and the outside brick was painted and peeling. Inside, the beautiful marble was painted over, and many original doors were replaced. Some stairways and hallways were even closed off.
Donnell first planned to completely rebuild the inside, but he couldn't get enough money. Instead, he decided to restore the Monadnock to its original condition, little by little, as offices became empty. This was a huge project that took 13 years!
Working with original drawings and old photos, Donnell and architect John Vinci brought the building back to how it looked when it was first built. They matched the color of wood, recreated the mosaic floors with Italian craftsmen, and even found a company that could make the special "feather-chipped" glass for the partitions.
They found a hidden original aluminum staircase and used it as a model to rebuild others. Marble from the same Italian quarry that supplied the original building was used for the lobby walls.
The Dearborn Street entrances were reopened. They found a way to make the special curved bricks needed for repairs. Even the window shades were replaced with fiberglass ones that looked like the original linen versions.
Donnell wanted the Monadnock to not only look old but also "live" like it used to. He chose shops for the ground floor that were similar to the ones from the 1800s. For example, a florist, a barbershop with old-style fixtures, and a pen shop. He wanted small businesses that would bring life to the building.
The restoration was a big success. The building became almost fully occupied and rents increased. In 1987, the National Trust for Historic Preservation praised the restoration, calling it a model for other projects.
Today, the Monadnock Building is still home to many independent businesses. It was even put up for sale in 2007.
Building Design and Features
The Monadnock Building is 420 feet long on Dearborn Street and 70 feet deep. The original northern half is a smooth, tall mass of purple-brown brick. It curves gently at the bottom and flares out at the top. The corners are rounded as they go up. The building's floors are not marked on the outside. Instead, there are rows of windows that stick out, making the building look unique. The entrances are small and simple.
The south half looks similar in shape and color. But it has a decorative line above the second floor and a large copper cornice at the roof. The entrances are larger, framed by huge blocks of red granite. The windows that stick out are repeated, but they alternate to create a wavy look.
Even though it's made of heavy brick, the Monadnock looks light and open because of its many windows. It has a strong, simple design with clear horizontal and vertical lines.
The Monadnock sits on a special "floating foundation" system. This system was invented by John Wellborn Root for another building. It helps tall buildings stand on Chicago's soft soil. A 2-foot thick layer of concrete with steel beams spreads the building's weight over a large area. The building was designed to sink about 8 inches, but it actually settled more over time, causing the first floor to be lower than the street.
The building is narrow, so all 300 offices get natural light from outside windows. This light also filters into the central hallway through special glass. Skylights bring sunlight into the open stairwells. The hallways in the north half are 20 feet wide, and in the south half, they are 11.5 feet wide.
The north half has two open staircases with white marble steps and decorative steel railings. There are also two groups of four elevators. The south half has one group of elevators. The basic office size is 600 square feet, usually with one outer office and two or more inner offices.
What's Around the Monadnock?
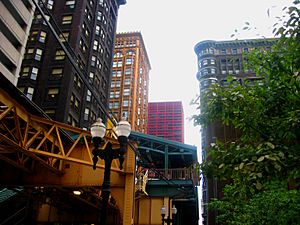
The Monadnock Building is part of the Printing House Row District. This area is a National Historic Landmark and includes other important early skyscrapers in Chicago.
- The Manhattan Building, built in 1890, was the first building in Chicago with a full steel frame.
- The Old Colony Building, built in 1894, was known for its strong design.
- The Fisher Building, built in 1894, was amazing because it used very few bricks, mostly steel and terracotta.
This area is also known as the Printer's Row neighborhood. It used to be where Chicago's printing and publishing companies were located. Now, many of the old buildings have been turned into homes.
Nearby, you'll find the Harold Washington Library, which is the largest public library in the world. Also close by is the Loop campus of DePaul University, a large Catholic university.
To the west of the Monadnock is the Union League Club of Chicago, a civic organization. To the north are three minimalist buildings designed by Ludwig Mies van der Rohe: the Everett McKinley Dirksen United States Courthouse, the United States Post Office Loop Station, and the Kluczynski Federal Building.
The Chicago Transit Authority (CTA) elevated train runs next to the building on Van Buren Street. You can catch the Brown, Orange, Pink, and Purple Lines at the Library-State/Van Buren stop. The Jackson subway station for the Blue Line is right on the Dearborn Street side of the building.
See also
 In Spanish: Monadnock Building para niños
In Spanish: Monadnock Building para niños
 | Emma Amos |
 | Edward Mitchell Bannister |
 | Larry D. Alexander |
 | Ernie Barnes |


