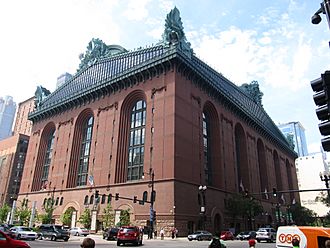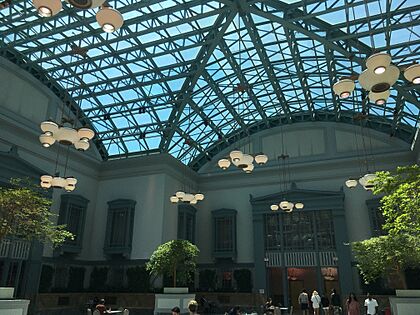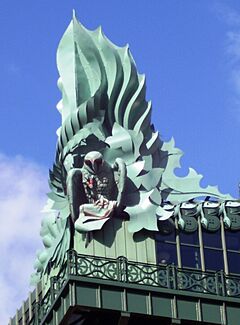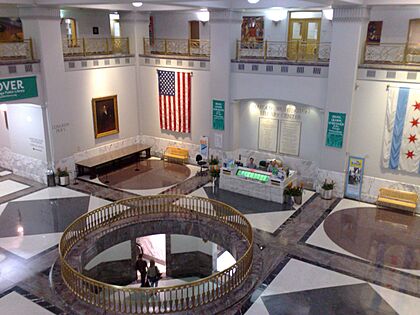Harold Washington Library facts for kids
Quick facts for kids Harold Washington Library Center |
|
|---|---|
 |
|
| General information | |
| Architectural style | New Classical Postmodernism |
| Address | 400 S. State Street |
| Town or city | Chicago, Illinois |
| Country | United States |
| Coordinates | 41°52′35″N 87°37′41″W / 41.87639°N 87.62806°W |
| Completed | October 7, 1991 |
| Client | Chicago Public Library |
| Technical details | |
| Material | Red brick and granite exterior |
| Floor count | 10 |
| Floor area | 972,000 square feet |
| Design and construction | |
| Architect | Hammond, Beeby and Babka |
The Harold Washington Library Center is the main library for the Chicago Public Library System. It is located in Chicago, Illinois, at 400 South State Street. This library is a full-service building, meaning it offers many different resources. It is also designed to be accessible for everyone, following the ADA rules.
Opened in 1991, this library took over the role of Chicago's central library. The previous central library, built in the 1800s, became the Chicago Cultural Center. The Harold Washington Library Center has a huge amount of space, about 972,000 square feet. This includes a special rooftop area called the Winter Garden. The library is named after Mayor Harold Washington, who was a big supporter of reading and education.
Contents
History of the Harold Washington Library
After Chicago's old central library became the Chicago Cultural Center in 1977, the city needed a new main library. For more than ten years, the library's collection was stored in different places. People debated for a long time about where to build a new library. They also needed to find money for the project.
When Harold Washington became mayor in 1983, he strongly supported building a new central library. In 1986, during his time as mayor, the city and the Library Board finally chose a location. They also raised money to build the new library and improve other library branches across the city.
Choosing the Library's Design
In 1987, a competition was held to pick the best design for the new library. Several famous architects and construction teams submitted their ideas. Two designs became finalists. One was a modern, glassy design by Helmut Jahn. The other was a postmodern design by Hammond, Beeby and Babka. This design took inspiration from older, historic buildings nearby.
Helmut Jahn's design was very expensive. Because of the high cost, the design by Hammond, Beeby and Babka won the competition. You can see models of the designs from the competition on the eighth floor of the Harold Washington Library Center.
Building and Naming the Library
With Mayor Harold Washington's support, construction began at Congress Parkway and State Street. The library covers an entire city block. When the building was finished in 1991, the new mayor, Richard M. Daley, named it after Harold Washington. This honored the former mayor, who had worked hard to make the library a reality.
Before 1872, most libraries in Chicago were private. After the Great Chicago Fire of 1871, England donated over 8,000 books to Chicago. These books became the start of the city's first public library. The Harold Washington Library officially opened its doors on October 7, 1991. Since then, it has been recognized in the Guinness Book of Records as the largest public library building in the world. In 2013, the architect, Thomas H. Beeby, won a major award called the Driehaus Architecture Prize for his work on this library and other projects.
Architecture of the Library Center
The Harold Washington Library Center has a unique look. Its design reminds people of other famous Chicago buildings like the Rookery and the Auditorium Building.
Exterior Design and Features
The bottom part of the library is made of large granite blocks. The rest of the building's exterior is mostly red brick. These parts of the building show a style called Beaux-Art.
The west side of the building, facing Plymouth Court, has large glass, steel, and aluminum sections. These parts have decorations that are inspired by a style called Mannerist.
In 1993, the roof was decorated with seven large, painted aluminum ornaments. These ornaments are called acroteria. They were designed by Kent Bloomer, with owl figures by Raymond Kaskey. The ornament on the State Street side shows an owl. Owls are often a symbol of knowledge because they are linked to the Greek goddess Athena. The ornaments on the Congress Parkway and Van Buren sides have seed pods. These represent the rich natural resources of the Midwest. The corner ornaments also feature an owl sitting among leaves.
Between the granite and brick sections of the building, you can see special medallions on the walls. These medallions show the face of Ceres, a Roman goddess of agriculture, and ears of corn. The north, east, and south sides of the building have tall arched windows that span five stories. Between these windows are decorative rope designs.
Inside the Harold Washington Library
All public entrances lead to the main lobby. The north entrance on Van Buren is close to the CTA's Harold Washington Library–State/Van Buren train station. This station serves the Brown, Orange, Pink, and Purple Lines.
- The lower level has the Cindy Pritzker Auditorium. It also has a Multi-Purpose Room and an Exhibit Hall for special displays.
- The main lobby is two stories tall. Here you'll find the desks where you can check out books and get information. The Popular Library is on the east side. On the west side, there's a YouMedia space especially for teens.
- The second floor is home to the Thomas Hughes Children’s Library.
- The third floor offers computers for public use. It also has magazines, newspapers, and general information services. There's also a library makerspace called the Maker Lab. This lab has 3D printers, CNC machines, and Laser Cutters. You can use these machines for a small fee.
- The fourth floor holds books and resources about business, general sciences, and technology.
- The fifth floor has government publications, Chicago city information, and maps. It also has a special center for people who are blind, visually impaired, or physically disabled.
- The sixth floor contains resources for social sciences and history.
- The seventh floor has books about literature and languages. You can also see a sculpture by the famous Polish artist Jerzy Kenar here.
- The eighth floor is where you'll find resources for visual and performing arts. It also has music practice rooms and audio/visual rooms.
- The ninth floor features the Winter Garden. This beautiful space can be used as a quiet reading room or rented for events. This floor also has exhibit halls and special collections. The Harold Washington Archives and Collections are here too.
- The tenth floor is not open to the public. It houses library offices and technical services.
See also
 In Spanish: Biblioteca Harold Washington para niños
In Spanish: Biblioteca Harold Washington para niños
- Chicago architecture
- Chicago Public Library
- Events in the Life of Harold Washington (mural)
- List of museums and cultural institutions in Chicago
- Harold Washington Library–State/Van Buren station
 | Georgia Louise Harris Brown |
 | Julian Abele |
 | Norma Merrick Sklarek |
 | William Sidney Pittman |




