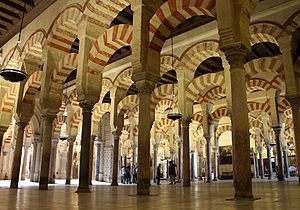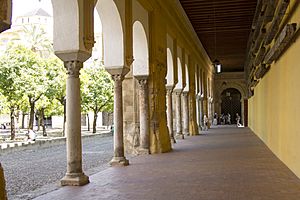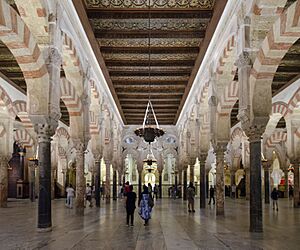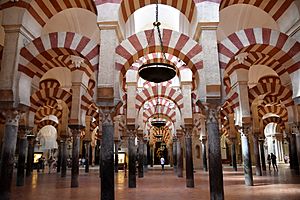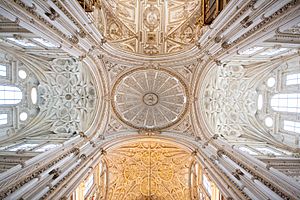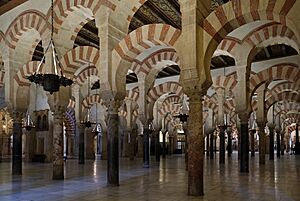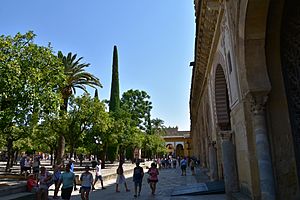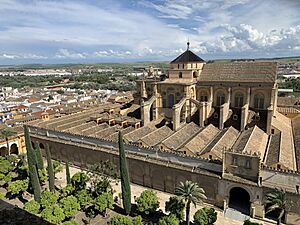Mosque–Cathedral of Córdoba facts for kids
Quick facts for kids Mosque–Cathedral of Córdoba |
|
|---|---|
| Cathedral of Our Lady of the Assumption | |
|
Mezquita-Catedral de Córdoba (Spanish)
|
|
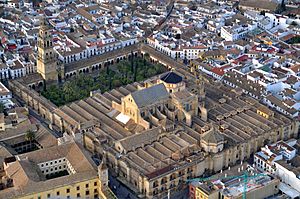 |
|
| 37°52′45″N 04°46′47″W / 37.87917°N 4.77972°W | |
| Location | Córdoba |
| Country | Spain |
| Denomination | Catholic |
| Previous denomination | Islam |
| History | |
| Status | Cathedral |
| Dedication | Assumption of Mary |
| Dedicated | 1236 |
| Architecture | |
| Style | Moorish, Renaissance, Gothic, and Baroque |
| Groundbreaking | 785 (as a mosque) |
| Completed | 1607 (last major addition as cathedral) |
| Specifications | |
| Number of towers | 1 |
| Tower height | 54 m (177 ft 2 in) |
| Administration | |
| Metropolis | Seville |
| Diocese | Diocese of Córdoba |
The Mosque-Cathedral of Córdoba is a famous and beautiful building in the city of Córdoba, Spain. Its official name is the Cathedral of Our Lady of the Assumption. It is special because it was first built as a grand mosque, called the Great Mosque of Córdoba. Today, it is the city's main Catholic cathedral. This amazing structure is famous for its mix of Moorish and Christian art styles, making it one of the most unique buildings in the world.
The building is a very important monument in the history of Islamic architecture. It is also one of Spain's most famous historic sites and a major tourist attraction. It became a UNESCO World Heritage Site in 1984.
History of the Building
Before the Great Mosque
Before the mosque was built, some historians believe a Christian church dedicated to Saint Vincent of Saragossa stood on the same spot. When Muslim armies arrived in Spain, the site was shared between Christians and Muslims for a time.
In 785, the ruler Abd al-Rahman I bought the Christian part of the site. He then decided to demolish the old structures to build a new, magnificent mosque for the growing city of Córdoba.
Construction of the First Mosque
The Great Mosque was built by order of Abd al-Rahman I. He was the founder of the Emirate of Córdoba, a new kingdom in Spain. Construction started in 785 and finished just a year later in 786. To build it quickly, workers reused many columns and capitals (the tops of columns) from older Roman and Visigothic buildings in the area.
The original mosque had a large, rectangular prayer hall and an open courtyard, called a sahn. The most famous part of its design is its "forest of columns" with unique double arches. One horseshoe-shaped arch sits on top of a column, and a wider, semi-circular arch is built on top of that. This clever design made the ceiling feel very high and the hall seem endless.
The mosque was built facing south. This is different from most mosques today, which face southeast towards Mecca. In the early history of Islam in this region, facing south was a common practice.
How the Mosque Grew
Over the next 200 years, different rulers made the mosque even bigger and more beautiful.
First Expansions
Abd ar-Rahman II made the prayer hall much longer between 833 and 848. He added eight more rows of arches, copying the original double-arch design. For the first time, builders started making new capitals for the columns instead of only reusing old ones.
Later in the 9th century, ruler Muhammad I decorated one of the main gates, now called the Puerta de San Esteban. Its design, with a horseshoe arch framed by a rectangle, became a classic feature of Moorish architecture.
The Caliph's Additions
In the 10th century, Abd ar-Rahman III declared himself Caliph, the most powerful ruler in the region. He improved the mosque by expanding its courtyard. He also built its first tall minaret, a tower from which the call to prayer was made. The minaret was finished in 958.
A Golden Age: Al-Hakam II's Masterpiece
The next ruler, al-Hakam II, added what many consider the most beautiful part of the mosque, starting in 961. He extended the prayer hall again and built a stunning new mihrab (a niche in the wall that points the direction of prayer).
He also created a special area for the ruler called the maqsurah. This area is famous for its amazing crisscrossing arches and three decorated domes. Al-Hakam II even asked the Byzantine emperor in Constantinople (modern Istanbul) to send an expert artist. This artist helped cover the walls around the mihrab with glittering gold mosaics, which can still be seen today.
The Final Expansion: Al-Mansur
The last major addition to the mosque was ordered by Al-Mansur, a powerful vizier, in 987. A river blocked expansion to the south, so he made the mosque much wider by adding eight new sections on the east side. This nearly doubled the size of the prayer hall and made the Great Mosque one of the largest in the world at the time.
A New Chapter: Becoming a Cathedral
In 1236, the Christian king Ferdinand III of Castile captured Córdoba during a period known as the Reconquista. The Great Mosque was then converted into a cathedral for Christian worship and dedicated to the Virgin Mary.
At first, only small changes were made. Small chapels were built along the walls, and a main altar was placed under one of the 10th-century domes. For centuries, the main structure of the mosque with its hundreds of columns was kept mostly as it was. In the 14th century, the beautiful Capilla Real (Royal Chapel) was built in the Mudéjar style, which blended Moorish and Christian designs.
The Cathedral Inside the Mosque
The biggest change of all came in 1523. In the very center of the huge mosque hall, builders started constructing a tall Renaissance cathedral nave and transept. This created a new main chapel, or Capilla Mayor. It was like building a church inside a church.
The project was approved by Emperor Charles V. However, when he later saw the result, he is said to have been unhappy. He reportedly told the church leaders, "You have built what you or anyone else might have built anywhere; to do so you have destroyed something that was unique in the world."
Around the same time, the old minaret was damaged in a storm. To make it stronger, a new, square bell tower was built around it, encasing the original tower in a Renaissance-style structure.
Modern Times
Starting in the 19th century, experts began to restore the Mosque-Cathedral. They carefully uncovered and repaired many of the original Islamic-era decorations that had been covered up over the years. In 1882, the building was declared a National Monument of Spain.
In 1984, UNESCO named the Mosque-Cathedral a World Heritage Site because of its incredible history and beauty. Today, it continues to be an active cathedral where Mass is held, as well as a major attraction for visitors from all over the world.
A Tour Inside the Mosque-Cathedral
The Mosque-Cathedral is famous for its unique architecture, which shows its long and varied history.
The Forest of Columns
Walking into the main hall is like entering a forest of pillars. There are about 850 columns made of jasper, onyx, marble, and granite. Above them are the famous two-tiered arches, made with alternating red bricks and white stones. These arches repeat over and over, creating a stunning visual effect that makes the huge space feel both grand and peaceful.
The hall was originally the prayer space of the mosque. It was designed to be a place for prayer, teaching, and community gatherings.
The Dazzling Mihrab and Maqsura
The mihrab from the 10th-century expansion by Al-Hakam II is a highlight of the building. It is not just a niche but a small, seven-sided room. The entrance is a horseshoe arch decorated with amazing gold mosaics. These tiny glass and gold pieces form beautiful plant-like patterns and Arabic writing from the Qur'an.
The area in front of the mihrab, the maqsura, is equally stunning. It is marked by screens of interlacing arches and covered by three ornate domes. The domes have crisscrossing ribs that form star shapes, a clever and beautiful design that was very advanced for its time.
The Courtyard of the Orange Trees
Before entering the main hall, you pass through a peaceful courtyard called the Patio de los Naranjos. It is filled with rows of orange trees, cypress trees, and palm trees, with small water channels running between them. In the past, this courtyard had fountains where worshippers would perform ablutions (ritual washing) before praying. The courtyard is surrounded by a beautiful arched gallery.
The Bell Tower
The tall bell tower you see today was built in the 16th and 17th centuries. It was constructed around the original 10th-century minaret to make it stronger after it was damaged. The tower is 54 meters (177 feet) high, making it the tallest structure in Córdoba. At the very top is a statue of Saint Raphael, the guardian angel of the city.
The Renaissance Cathedral Core
Right in the heart of the column-filled hall rises the Christian cathedral, or Capilla Mayor. Its style is very different from the surrounding mosque structure. It has high, vaulted ceilings in the Gothic style and a large central dome in the Renaissance style.
This section contains the main altar, which is made of marble and covered with paintings. Across from the altar are the choir stalls, which are made of mahogany wood and feature incredibly detailed carvings of religious scenes. This "church within a mosque" shows how two different styles of building can exist together in one amazing place.
Images for kids
See also
 In Spanish: Mezquita-catedral de Córdoba para niños
In Spanish: Mezquita-catedral de Córdoba para niños
 | Kyle Baker |
 | Joseph Yoakum |
 | Laura Wheeler Waring |
 | Henry Ossawa Tanner |


