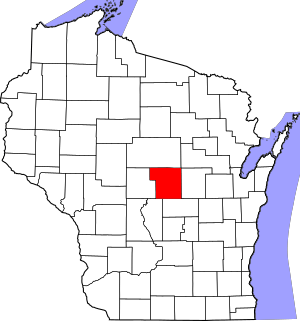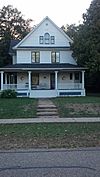National Register of Historic Places listings in Portage County, Wisconsin facts for kids
This is a list of the National Register of Historic Places listings in Portage County, Wisconsin. It is intended to provide a comprehensive listing of entries in the National Register of Historic Places that are located in Portage County, Wisconsin. The locations of National Register properties for which the latitude and longitude coordinates are included below may be seen in a map.
There are 21 properties and districts listed on the National Register in the county.
Current listings
| Name on the Register | Image | Date listed | Location | City or town | Description | |
|---|---|---|---|---|---|---|
| 1 | Folding Furniture Works Building |
(#93000666) |
1020 First St. 44°31′32″N 89°35′13″W / 44.525556°N 89.586944°W |
Stevens Point | The first factory here, built by John Worzalla in 1919 to build cribs and a folding children's swing that he patented, burned in 1931. He immediately rebuilt a larger, similar factory with old-fashioned clapboard siding and lots of windows for light. Later known as Lullabye Furniture Warehouse. Now apartments. | |
| 2 | Fox Theater |
(#82000698) |
1116-1128 Main St. 44°31′25″N 89°34′59″W / 44.523611°N 89.583056°W |
Stevens Point | Point's Grand Opera House was built in 1896 by G.F. Andrae, designed by Oscar Cobb in Romanesque style. It hosted charity events, theater productions, and speeches by Eugene Debs and William Jennings Bryan. | |
| 3 | August G. and Theresa Green House |
(#05000533) |
1501 Main St. 44°31′32″N 89°34′38″W / 44.525556°N 89.577222°W |
Stevens Point | Queen Anne home designed by J. H. Jeffers and built in 1903. August was a Prussian immigrant who ran a meat market and lumber and coal business in Point, and invested in real estate. | |
| 4 | Hardware Mutual Insurance Companies Building |
(#94001358) |
1421 Strongs Ave. 44°31′19″N 89°34′55″W / 44.521944°N 89.581944°W |
Stevens Point | The Classical Revival building designed by Childs & Smith of Chicago and built in 1922 for the Hardware Mutual Fire Insurance Company and Hardware Mutual Casualty Company features carvings, paintings and designs from artists around the U.S. Now houses offices of Sentry Insurance. | |
| 5 | Hotel Whiting |
(#90001457) |
1408 Strongs Ave. 44°31′19″N 89°34′57″W / 44.521944°N 89.5825°W |
Stevens Point | Mediterranean Revival-style hotel, designed by Alfred Clas and opened in 1923. Inside, a one-time bar contains murals with scenes from local history painted by local artist John Pfiffner in 1946. Now apartments and offices. | |
| 6 | J. L. Jensen House |
(#88001151) |
1100 Brawley St. 44°31′09″N 89°34′50″W / 44.519167°N 89.580556°W |
Stevens Point | 2.5-story exuberant Queen Anne home designed by Stevens Point architect J. H. Jeffers and built in 1901 for Jensen, who had owned a grocery store since 1881. Includes a Victorian-styled playhouse and garage. Now a B&B. | |
| 7 | Christina Kuhl House |
(#78000126) |
1416 Main St. 44°31′25″N 89°34′41″W / 44.523611°N 89.578056°W |
Stevens Point | Second Empire house built in 1886 by family of cabinet-makers, brewers, and developers. | |
| 8 | Mathias Mitchell Public Square-Main Street Historic District |
(#86001513) |
Roughly Main St. from Strongs Ave. to Second St. 44°31′24″N 89°35′04″W / 44.523333°N 89.584444°W |
Stevens Point | Point's old downtown, platted by Mitchell in 1847. He donated the square to the city, and it has hosted a farmers' market since 1870. Buildings include the 1864 Italianate Bank of Stevens Point, the 1890 Queen Anne Ossowski Saloon/Glinski Tailor building (pictured), the 1896 Romanesque J.O. Johnsen General Store, the 1913 Zinda Saloon, the 1915 Art Deco Shafton glassware store, and the 1921 Neoclassical Citizens National Bank. | |
| 9 | David McMillan House |
(#74000117) |
1924 Pine St. 44°31′05″N 89°34′30″W / 44.518056°N 89.575°W |
Stevens Point | High Victorian Gothic home built in 1873. McMillan brought his family west from New York in 1864 to operate a sawmill on the Plover River which supplied his lumber yard in Keokuk. His sons established the company lumber town McMillan north of Marshfield. | |
| 10 | J. H. Morgan House |
(#74000118) |
1308 Madison Ave. 44°27′21″N 89°31′42″W / 44.455833°N 89.528333°W |
Plover | Greek Revival-styled house built in 1860 by C.J. Packard, when Plover was the seat of Portage County. Possibly modeled after similar houses back in New York. | |
| 11 | Nelson Hall |
(#05000643) |
1209 Fremont St. 44°31′33″N 89°34′04″W / 44.525833°N 89.567778°W |
Stevens Point | First dormitory at Stevens Point Normal School, designed by Van Ryn & DeGelleke in Prairie School style and built 1915-17. It was originally a women's dormitory, including a dining hall, kitchen, parlor, rec room, study room, and infirmary. | |
| 12 | Old Plover Methodist Church |
(#80000393) |
Madison Ave. 44°27′25″N 89°32′27″W / 44.456944°N 89.540833°W |
Plover | Oldest surviving church building in the county, built by Presbyterians, when Greek Revival style was in and Plover was the county seat. It originally had a squarish-topped steeple. Sold to Methodist congregation in 1866. Now a museum. | |
| 13 | Pipe School |
(#93001171) |
Jct. of Pipe Rd. and Co. Hwy. T 44°24′33″N 89°14′00″W / 44.409167°N 89.233333°W |
Lanark | Highly-intact one-room school built in 1889 with fieldstone foundation, balloon-frame structure, pressed-metal ceiling, and roof sheathed in tin. Served as a school until 1960. | |
| 14 | L. A. Pomeroy House |
(#92001560) |
203 Laconia St. 44°27′01″N 89°17′12″W / 44.450278°N 89.286667°W |
Amherst | Very-intact 3-story Queen Anne home designed by J.H. Jeffers and built in 1904 for L.A. Pomeroy, who helped organize the International Bank in Amherst, pushed on the county board for better roads, and managed the Amherst opera house. | |
| 15 | John Gilbert Rosholt House |
(#10000232) |
237 N. Main St. 44°37′54″N 89°18′34″W / 44.631683°N 89.309461°W |
Rosholt | 2.5-story Queen Anne style house finished in 1906, with a garage built in 1908 when John bought his first auto. Rosholt started the sawmill and bank and was the central figure in the community's development. | |
| 16 | Severance-Pipe Farmstead |
(#93001163) |
Pipe Rd., 1/8 mi. E of Co. Hwy. T 44°24′39″N 89°13′54″W / 44.410833°N 89.231667°W |
Lanark | Remarkably intact old farm begun by New Hampshire immigrant John Severance, and later run by Thomas Pipe and his family for over 100 years. Structures are the balloon framed, Greek Revival-influenced farmhouse and a granary built in the 1850s, a small animal barn built around 1860, an 1880 dairy barn, an 1880 privy, a 1900 corn crib, and a 1900 garage. | |
| 17 | Stevens Point State Normal School |
(#76000074) |
2100 Main St. 44°31′28″N 89°34′07″W / 44.524444°N 89.568611°W |
Stevens Point | Built in 1894, the building now known as "Old Main" was at that time Wisconsin's sixth normal school. Selby and Perkins of Chicago designed the Richardsonian Romanesque-styled hall, since added to. | |
| 18 | Temple Beth Israel |
(#07000101) |
1475 Water St. 44°31′13″N 89°34′59″W / 44.520278°N 89.583056°W |
Stevens Point | Synagogue of Point's local Jewish community, built in 1905 and used through 1986. Once surrounded by a largely Jewish neighborhood. Now a museum. |

All content from Kiddle encyclopedia articles (including the article images and facts) can be freely used under Attribution-ShareAlike license, unless stated otherwise. Cite this article:
National Register of Historic Places listings in Portage County, Wisconsin Facts for Kids. Kiddle Encyclopedia.



















