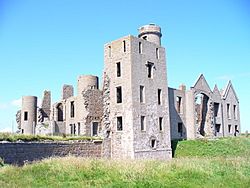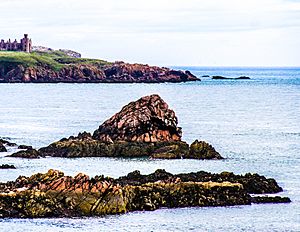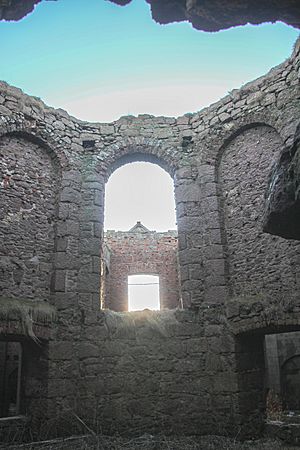New Slains Castle facts for kids
Quick facts for kids New Slains Castle |
|
|---|---|

Ruins of New Slains Castle from the south
|
|
| OS grid reference | NK 102 361 |
| Built | after 1597 |
| Built for | Francis Hay, 9th Earl of Erroll |
| Rebuilt | 1836–1837 |
| Architect | John Smith |
| Lua error in Module:Location_map at line 420: attempt to index field 'wikibase' (a nil value). | |
Slains Castle, also known as New Slains Castle, is a castle ruin in Aberdeenshire, Scotland. It stands high on a cliff, looking out over the North Sea. You can find it about 1 kilometer east of Cruden Bay.
The main part of the castle began as a 16th-century tower house. It was built by the 9th Earl of Erroll. The castle has been rebuilt and changed many times. The last big change was in 1837, when it became a large mansion in the Scots Baronial style. Once, it had three big gardens. Today, it is a roofless ruin. There were plans to fix up the castle, but they stopped in 2009. Slains Castle is famous for its connection to the novels of Bram Stoker, especially Dracula.
Contents
The Story of Slains Castle
Early Owners and Rebellions
The Clan Hay was a very powerful family in this area for many years. They had owned the lands of Slains since the 1300s. In 1453, Sir William Hay, the leader of the clan, was given the title of Earl of Erroll by King James II. At that time, their main home was Old Slains Castle, which was about 8 kilometers away.
Francis Hay, 9th Earl of Erroll, became the Earl in 1585. He became a Roman Catholic. He worked with other Catholic nobles, like the Earl of Huntly. They even joined a short rebellion in 1589. The Earl of Erroll also signed some secret papers called the "Spanish Blanks". These papers were meant to get help from Spain. Because of this, the Earl of Erroll was declared a traitor in 1594. Old Slains Castle was destroyed in October of that year by order of King James VI.
Building New Slains Castle
After spending some time outside Scotland, the Earl of Erroll came back in 1597. He stopped being a Roman Catholic and was welcomed back by the King. He decided to leave Old Slains Castle behind. Instead, he built a new castle with a courtyard and a square tower on the spot where Slains Castle stands today. This new castle was first called Bowness, but later became known as New Slains.
Over the years, the castle grew. In 1664, more parts were added around the courtyard, including a long hallway. In 1707, the main entrance was updated.
Modern Changes and Royal Connections
In 1820, William Hay, 18th Earl of Erroll, married Lady Elizabeth FitzClarence. She was the daughter of King William IV. In the 1830s, the 18th Earl asked an architect from Aberdeen named John Smith to redesign the castle. This project almost completely rebuilt Slains Castle between 1836 and 1837. It was given a new look with granite stone, in the Scots Baronial style. Beautiful gardens were also created in the late 1890s.
Slains Castle and Bram Stoker's Dracula
Slains Castle is strongly connected to the famous writer Bram Stoker. He visited nearby Cruden Bay often between 1893 and 1910. The castle is mentioned in his books set in the area, like The Watter's Mou' and The Mystery of the Sea. It also inspired Kyllion Castle in his book The Jewel of Seven Stars.
Many people believe that Slains Castle helped Bram Stoker imagine the setting for his most famous novel, Dracula. He started writing Dracula while staying in Cruden Bay. A special room in Slains Castle, called the octagonal hall, might have even inspired the octagonal room in Castle Dracula.
The Castle Today
In 1913, the 20th Earl of Erroll sold New Slains Castle. This ended over 300 years of the Hay family owning the castle. It was bought by Sir John Ellerman, a very rich owner of a shipping company. He rented it out to others.
In 1925, the roof of the castle was removed to avoid paying taxes on it. Since then, the building has slowly fallen apart. Today, it is a roofless shell, but most of its outer and inner walls still stand tall. In 2004, there were plans to restore the castle and turn it into 35 holiday apartments. These plans were approved in 2007, but they were put on hold in 2009 because of money problems.
What Slains Castle Looks Like
New Slains Castle is a "Category B" listed building by Historic Environment Scotland. This means it is an important historic site.
When you first look at the ruins, you might see different building styles. This is because different materials were used over time. You can see old mortared granite, medieval red brick, and sandstone. The biggest parts of the castle were built between 1597 and 1664. The work done in 1836 added smoother granite, which looks different from the older parts.
The castle was built to be very strong. It used the high North Sea cliffs for protection. To the west, there was a deep ditch that acted like a moat. There was also a ruined rampart that was likely the main entrance on the south side.
The ruins still show parts of three- and four-story sections. You can also see a basement area, especially on the eastern side. There are well-preserved basement kitchens with many firepits and storage spaces built into the walls. The doorways inside are mostly made of strong wooden lintels. There are also many archways made of sandstone and medieval brick. The ground floor inside is like a maze of hallways and small rooms. This shows that many people lived there in the 1600s.
 | Delilah Pierce |
 | Gordon Parks |
 | Augusta Savage |
 | Charles Ethan Porter |




