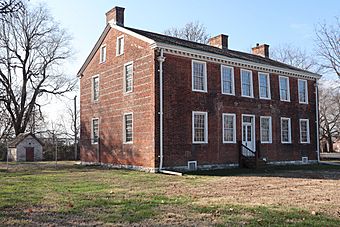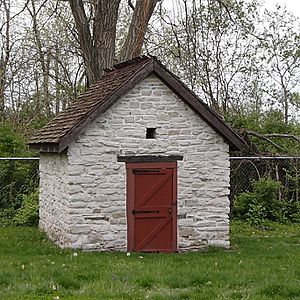Nicholas Jarrot Mansion facts for kids
|
Nicholas Jarrot Mansion
|
|

The mansion from the northeast in 2020
|
|
| Location | Cahokia Heights, St. Clair County, Illinois |
|---|---|
| Area | 1 acre (0.40 ha) |
| Built | 1810 |
| NRHP reference No. | 74002197 |
Quick facts for kids Significant dates |
|
| Added to NRHP | November 19, 1974 |
| Designated NHL | August 07, 2001 |
The Nicholas Jarrot Mansion is a very old and important house in Cahokia Heights, Illinois. It was built between 1807 and 1810. This mansion is special because it shows a style of building called Federal architecture. This style was popular in the early days of the United States. It's rare to find a house like this in the upper Mississippi River valley. The mansion is recognized as a National Historic Landmark, which means it's one of the most important historic places in the country. It is also listed on the National Register of Historic Places. The Illinois Historic Preservation Agency (IHPA) looks after it as a historic site.
Contents
Who Was Nicholas Jarrot?
Nicholas Jarrot (1764–1820) was a very successful person in his time. He was a fur trader, a lawyer, and even a judge. He owned a lot of land, about 25,000 acres, which is a huge amount!
Jarrot lived during a time of big changes in his community. It was once a French colony called Louisiana. Then, it became part of Great Britain. Later, it joined the United States after the American Revolution. This area is now known as the American Bottom in southwestern Illinois.
Jarrot and the Lewis and Clark Expedition
Nicholas Jarrot was known for being friendly to the new American government. In 1803, he met Meriwether Lewis, who was exploring the western parts of the country. Lewis was leading the famous Lewis and Clark Expedition.
Jarrot let Lewis and his men set up their winter camp on his land. This camp, called Camp Dubois, was where the explorers got ready for their long journey. It was an important starting point for their adventure.
Building the Mansion
Nicholas Jarrot wanted his house to show his success and his connection to the new American ways. He decided to build an American-style house. This was different from the French Colonial style that many French-speaking leaders still used. His mansion looked like the homes of important families on the U.S. East Coast.
The people who built the Jarrot Mansion were not used to working with bricks. Because of this, some of the windows are a little crooked. The front of the house is also not perfectly even. These small differences give the house a unique and charming look.
Even with these quirks, the house was built very strongly. It survived the big 1811–12 New Madrid earthquakes. These powerful earthquakes happened nearby in New Madrid, Missouri.
The mansion property also has a spring house made of cut limestone. Spring houses were like old-fashioned refrigerators. They had cool water tubs inside to keep food fresh for a short time.
Protecting the Mansion
The Jarrot Mansion was added to the National Register of Historic Places in 1974. This list helps protect important historic sites. In 1980, the Illinois Historic Preservation Agency (IHPA) took over the house.
In 2001, the mansion became a National Historic Landmark. This is a very high honor for a historic place. As of 2025, the mansion is not always open to the public. However, the IHPA does open it for special events and festivals a few times a year.
The Jarrot Mansion is close to the Cahokia Courthouse State Historic Site. Nicholas Jarrot himself served as a judge at this courthouse for St. Clair County.
 | Kyle Baker |
 | Joseph Yoakum |
 | Laura Wheeler Waring |
 | Henry Ossawa Tanner |




