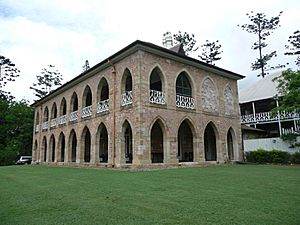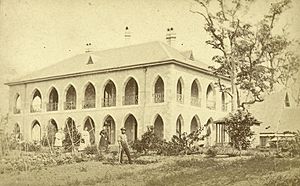Old Bishopsbourne facts for kids
Quick facts for kids Old Bishopsbourne |
|
|---|---|

Old Bishopsbourne, 2009
|
|
| Location | 233 Milton Road, Milton, City of Brisbane, Queensland, Australia |
| Design period | 1840s–1860s (mid-19th century) |
| Built | 1865–1959 |
| Architect | Benjamin Backhouse |
| Official name: Old Bishopsbourne, St Francis Theological College, Bishopsbourne | |
| Type | state heritage (built, landscape) |
| Designated | 21 October 1992 |
| Reference no. | 600254 |
| Significant period | 1860s-1880s, 1910s, 1930s, 1950s (fabric) 1860s-1960s (hisdtorical) |
| Significant components | college – ecclesiastical/theological, driveway, cellar, residential accommodation – bishop's house, cloister/s, library – building, views to, gate – entrance, terracing, chapel, service wing, garden/grounds |
| Lua error in Module:Location_map at line 420: attempt to index field 'wikibase' (a nil value). | |
Old Bishopsbourne is a historic house in Milton, Brisbane, Australia. It was built between 1865 and 1959. This large stone house was designed by Benjamin Backhouse. It was once the home of the Anglican Bishop of Brisbane. Today, it is part of St Francis Theological College. Old Bishopsbourne is listed on the Queensland Heritage Register because of its important history.
Contents
The Story of Old Bishopsbourne
Old Bishopsbourne was built between 1865 and 1868. It was meant to be the official home, or "See house," for the first Anglican Bishop of Brisbane, Edward Tufnell. He was the leader of the Anglican Church in the area. Bishopsbourne remained the home for Brisbane's Anglican bishops until 1964.
In 1862, Bishop Tufnell received a gift of land for the church. It was a 16-acre area of eucalypt trees along Milton Road. This land was chosen as the perfect spot for the new See house.
Building the Bishop's Home
Bishop Tufnell raised money in England to build the house. He collected £4,400 for the Brisbane Diocese. Even though some people thought it was too expensive, £3,000 was used to build Bishopsbourne.
The architect for this grand house was Benjamin Backhouse. He had worked in other cities before coming to Brisbane in 1861. Backhouse designed many buildings in Queensland. These included houses, churches, schools, and hotels. Some of his notable works in Brisbane were:
- Cintra House in Bowen Hills (1863-64)
- Fernberg in Bardon (around 1865)
- Baroona in Rosalie (1866)
He also designed several important church buildings. These included the first All Saints Anglican Church (1861-62) and the second St Stephen's Cathedral (started 1863-64).
Gardens and Other Buildings
When the house was built, many of the native trees were cleared. Some eucalypts still grow there today. In the 1870s, gardens were planted for flowers, vegetables, and fruit. Trees like Hoop and Bunya pines were also added.
Stone gateposts were put up on Milton Road in the 1870s. These marked the entrance to the house's driveway. A small timber chapel was built around 1870. However, it was replaced in 1912 by the stone building you see today, known as the Old Bishopsbourne Chapel. In 1886, a new brick and stone kitchen and service wing was added to the house.
Changes Over Time
In the 1930s, parts of the Bishopsbourne land were sold. This reduced the property to about 12 acres. Stone terraces were built along the slopes, creating beautiful garden areas.
In 1936, St Francis' Theological College moved to the grounds of Bishopsbourne. A wooden building was constructed for dorms and classrooms. Later, in 1959, two more modern buildings were added for the college. One was for the vice-principal, and the other was an award-winning library.
In 1964, the Archbishop moved to a new home. Old Bishopsbourne then became fully part of St Francis' Theological College. The main house was renovated to be the principal's residence. The old service wing became quarters for the vice-principal. More buildings for student housing were added in the 1980s and 1990s.
In 2007, the Archbishop's home moved again to a different location.
What Old Bishopsbourne Looks Like
Old Bishopsbourne is a large, two-storey house. It is made from local stone called porphyry and sandstone. Its design mixes different styles.
Outside the House
On both floors, tall casement windows open onto wide verandahs. These verandahs are surrounded by stone arches, making them feel like a quiet, covered walkway, or "cloister." The upstairs verandah has a decorative cast iron balustrade (railing).
The roof is hipped (sloping on all sides) and covered with slate tiles. It has four tall chimney-stacks. Small louvred openings in the roof, called gablets, help to ventilate the building.
Inside the House
Inside, the walls are made of sandstock bricks covered with plaster. There is not much decoration. All the wooden parts, like doors and frames, are made from beautiful Queensland red cedar. Some folding doors are 10 feet tall and can slide into the walls.
On the ground floor, there is a small entrance area, or "vestibule." A cedar and etched glass screen separates it from a long hallway. To the right, there are three rooms used as a drawing room and study. To the left, three rooms open up into one large dining area. There is also a modern kitchen at the back.
The upstairs area has been changed into the principal's living space. It includes six bedrooms, two bathrooms, a lounge, and a kitchen.
At the back of the main house is a two-storey brick and stone building. This used to be the service wing and has a corrugated iron roof. Its verandahs have the same iron balustrade pattern as the main house. The lower verandah has a deep timber valance (decorative trim).
Both the main house and the service wing have large cellars underneath. These were originally used for storing food and other items.
The Grounds and Other Buildings
Even though many new buildings have been added over the years, the property still feels like a garden. The original 1870s gateposts are still there. The stone terraces from the 1930s also remain.
Other important buildings on the grounds include:
- Old Bishopsbourne Chapel (1912): A stone building in a Gothic style.
- St Francis' Theological College Building (1936): A timber building used for dorms and classrooms.
- St Francis' Theological College Library Building (1959): A modern brick, concrete, and glass building that won awards for its design.
The architects who designed these buildings tried to use similar shapes, like gables and arches. This helps all the buildings on the property look good together.
Why Old Bishopsbourne is Important
Old Bishopsbourne was added to the Queensland Heritage Register on 21 October 1992. This means it is a special place that needs to be protected.
A Look into Queensland's Past
Old Bishopsbourne and its grounds are important because they show how the Anglican Church grew in Queensland. For almost a century, it was the home of the Anglican Bishops and Archbishops of Brisbane. It is one of the oldest church areas in Queensland.
A Special Design and Style
Old Bishopsbourne is a beautiful building. Its simple design and plain decoration fit its purpose as a church leader's home. It is a major work by the famous architect Benjamin Backhouse. It is also one of his best-preserved buildings in Brisbane.
The 1936 college building is a good example of hostel-style accommodation from that time. The 1959 library building is a great example of the "International style" of architecture in Brisbane.
A Landmark in Milton
Old Bishopsbourne is a well-known landmark in the Milton area. You can still see it from Petrie Terrace, making it an important part of the local view.
Creative and Technical Achievements
The 1936 college building shows good design for its type of accommodation. The 1959 college library building is an award-winning example of modern architecture.
Connected to Important People and Groups
This place has been strongly connected to the work of the Anglican Church in Queensland for over 130 years. Each building on the grounds shows how the church continued to grow in the state.
 | Valerie Thomas |
 | Frederick McKinley Jones |
 | George Edward Alcorn Jr. |
 | Thomas Mensah |


