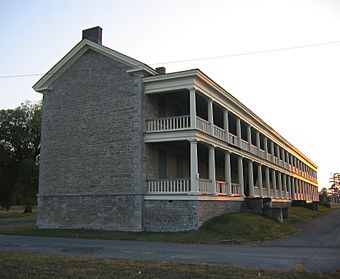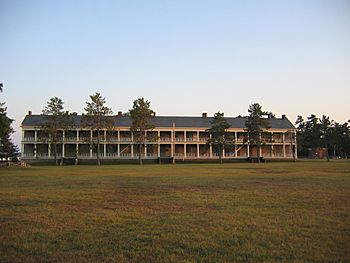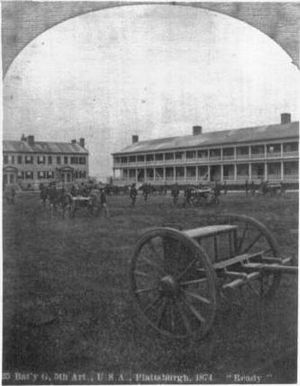Old Stone Barracks facts for kids
Quick facts for kids |
|
|
Old Stone Barracks
|
|

Sunset looking west at the 1838 "Old Stone Barracks" at Plattsburgh, New York. Photographed September 25, 2008
|
|
| Location | Plattsburgh, New York |
|---|---|
| Built | 1838 |
| NRHP reference No. | 71000533 |
| Added to NRHP | February 18, 1971 |
The Old Stone Barracks is the last building left from a group of early U.S. Army barracks. These buildings were planned for Plattsburgh, New York, in 1838. Only two of the four main buildings were ever built. These were an officer's barracks and a barracks for enlisted soldiers.
The Army used these buildings for almost 100 years. The officer's building, where Lt. Ulysses S. Grant once stayed, was torn down in 1963. The remaining building, the Old Stone Barracks, is about 200 feet (61 m) long and two stories tall. It was mostly empty after the early 1960s.
The Old Stone Barracks was added to the National Register of Historic Places in 1971. In 2010, the building and its land were almost sold for a low price to build apartments. This caused a lot of public concern. In 2014, new owners Terry Schmaltz and Mary Theresa Pearl bought the building. They turned it into the home of the "Valcour Brewing Company," which opened in 2016.
Contents
Why Was the Old Stone Barracks Built?
After the War of 1812, the United States was still cautious about British Canada. Building a permanent Army post in Plattsburgh was a smart choice. This area, along Lake Champlain, had been a route for invasions for hundreds of years.
Troops had been in Plattsburgh from 1812 to 1825. However, they lived in old, rundown log cabins. These were not good, especially during the harsh North Country winters. In 1838, General Abraham Eustis wrote about the poor living conditions. He said there was "scarcely a vestige of the old barracks remaining."
The Army also needed more housing because of the 2nd Seminole War in 1835. This war showed that the U.S. Army was too small. In 1838, Congress allowed the Army to grow to over 12,500 soldiers. This meant many more places were needed for them to live.
How Was the Barracks Designed and Built?
The new Army post in Plattsburgh was planned to be very modern. It would have four stone barracks buildings. These would form a square around a 200-foot (61 m) wide parade ground. A wooden fence, called a palisade, would surround the area.
Construction started in late 1838 on a hill overlooking Lake Champlain. The site was near three old forts from the 1814 Battle of Plattsburgh. These forts, named Fort Brown, Fort Moreau, and Fort Scott, were designed by Major Joseph Gilbert Totten. They were part of a strong defense system.
By August 1839, the outside stone walls of two barracks were up. These were for officers and enlisted men. The buildings were made from limestone dug from a nearby quarry. You can still see the water-filled quarry today.
The construction faced many delays from Washington. After many letters from Plattsburgh citizens, Captain R. E. Clary was sent to help in 1841. By 1842, the outside work was almost done. However, the soldiers still lived in temporary wooden barracks through the winter of 1842–43. The money for the project was almost gone. The two buildings were finally finished and used in October 1843.
What Did the Barracks Look Like?
The enlisted men's barracks, now called the Old Stone Barracks, had a special look. It had a two-story portico with Tuscan columns along its entire 200-foot (61 m) length. This portico was covered by a skillion roof.
At first, four outside staircases led to the second floor. Each staircase went to one of the four large rooms where companies of soldiers lived. The officer's barracks next door was similar but a bit fancier. It also had a two-story portico facing Lake Champlain. Officers could enjoy the view and breeze from there.
Future President Ulysses S. Grant lived in the officer's barracks. He was a young Lieutenant after graduating from West Point in 1843. He stayed there before serving in the Mexican War in 1846.
The enlisted barracks had 18 rooms. Some first-floor rooms were used as a post hospital, a Company office, and a mess hall. Soldiers had individual coal stoves for heat, which was a nice comfort in winter. The west wall was first made of wood, in case an addition was needed later. It was later finished in stone.
Many smaller buildings were also built. These included a brick powder magazine, a headquarters, a storehouse, and a guardhouse with a place for prisoners. There were also two deep wells for drinking water.
Important Visitors and Changes Over Time
In 1844, Fort Montgomery was built nearby at Rouses Point. This large fort had 125 guns. It was meant to protect the northern end of Lake Champlain. Troops from Plattsburgh could quickly march there if needed.
In May 1850, Major Thomas J. Jackson visited Plattsburgh Barracks. He later became famous as "Stonewall" during the Civil War. He wrote to his sister about being on the "border of Canada" and seeing "charming scenery." He also mentioned the "great Naval action of the late war" fought in front of the garrison.
Different Infantry and Artillery units were stationed at Plattsburgh Barracks in the late 1800s. In the 1890s, the Army post grew much larger. New, modern barracks were built to the north. The old 1840s buildings became less important.
An area called the "U.S. Oval" was created. It was a huge 40-acre (16 ha) parade ground. Many old defensive forts were removed to make space for it. During this time, the 21st Infantry, known as the "President's Own," was stationed here. President William McKinley gave them this nickname. He often visited the post during his summers nearby.
In 1899, the inside of the Old Stone Barracks was updated. It became a barracks for the Post Band until 1906. Two of the outside staircases were removed, and new inside stairways were added. The original "shed" style roof over the portico was likely replaced with the hip roof seen today.
The barracks was used in many ways in the early 1900s. During World War I, it was part of a training camp. This camp was a early version of today's ROTC program. In 1939, before World War II, Plattsburgh Barracks hosted large Army training exercises. About 20,000 soldiers, aircraft, and tanks were involved.
The barracks was last used for offices and apartments for Air Force staff in the late 1950s. After the officer's quarters were torn down in 1964, the Old Stone Barracks was mostly empty. It was boarded up as a historic building. Before the base closed in 1995, the Air Force removed old materials and replaced the roof.
The Old Stone Barracks Today
Today, the Old Stone Barracks is one of the few original buildings left from the 1840s Army post. The brick powder magazine next to it and the "old post cemetery" are also still there. These buildings are important examples of early U.S. Army barracks.
For 20 years after the Air Force left in 1995, the Old Stone Barracks remained boarded up. It was often broken into because of false ghost stories online. Floodlights were added to light up the building at night, which helped reduce break-ins.
In 2010, there was a plan to sell the Old Stone Barracks and its land for a very low price. The property was worth much more. News of this sale caused a big public outcry. A Facebook campaign called "Save the Old Stone Barracks" started. The plan was to build a large apartment complex on the historic site. Because of public pressure, the sale stopped.
In late 2014, Terry Schmaltz and Mary Theresa Pearl bought the Old Stone Barracks. They planned to restore it and make it the home of the "Valcour Brewing Company." This project cost $1.5 million. It includes a tasting room, meeting space, restaurant, and inn.
- Link to the "Valcour Brewing Company" Website, current owners of the Old Stone Barracks [1]
- Link to the "Save the Old Stone Barracks" Facebook page [2]
 | Janet Taylor Pickett |
 | Synthia Saint James |
 | Howardena Pindell |
 | Faith Ringgold |





