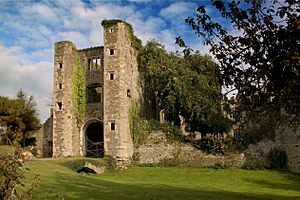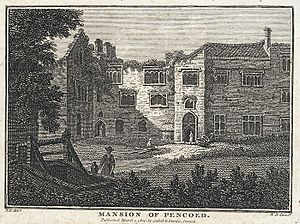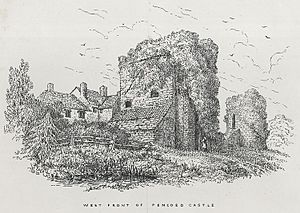Pencoed Castle facts for kids
Quick facts for kids Pencoed Castle |
|
|---|---|

The gatehouse at Pencoed
|
|
| Location | Llanmartin, Newport, Wales |
| OS grid reference | ST 406 894 |
| Built | c.1500–1560 |
|
Listed Building – Grade II*
|
|
| Designated | 3 March 1952 |
| Lua error in Module:Location_map at line 420: attempt to index field 'wikibase' (a nil value). | |
Pencoed Castle is an old, ruined Tudor house from the 1500s. It's found in Llanmartin, a part of Newport, in south Wales. The castle is about half a mile east of Llanmartin village, down a farm lane.
Some smaller buildings are also on the land. The castle was sold in September 2020. It is still a ruin and is not open for people to visit.
Contents
The Story of Pencoed Castle
The name Pen-coed comes from the Welsh words for "end of the wood." This is because the castle is at the edge of the Wentwood forest.
Early Days and Norman Times
Pencoed was once a Norman castle. In 1270, a knight named Sir Richard de la More owned it. The tower at the castle's southwest corner is from the late 1200s. Around 1300, the Kemeys family owned the area of Llanmartin. It's not clear if Pencoed was a separate property back then.
The Morgan Family Takes Over

By 1470, the Morgan family from Tredegar owned the land. Morgan ap Jenkin Philip, and then his son Sir Thomas Morgan, likely lived there. Sir Thomas might have fought in the Battle of Bosworth in 1485. He was probably the first of his family to live at Pencoed.
His son, Sir William Morgan, and then his grandson, also named Sir Thomas Morgan, followed him. After the Wars of the Roses ended, society became more peaceful. This meant people could build grander homes. Experts believe that parts of the castle were built by the first Sir Thomas before 1510. The main part and the gatehouse were likely built by his grandson between 1542 and 1565. Around 1545, a writer named John Leland called Pencoed a "fair maner place."
Later Owners and Decline
Around 1584, Sir Walter Montagu became the owner. He was married to Thomas Morgan's granddaughter. In 1701, Montagu's family sold Pencoed to John Jeffreys. His son then sold it in 1749 to Admiral Thomas Mathews.
In later years, the castle was owned by several different people. But it slowly fell into disrepair and became a ruin. Farmers then rented out the land.
Pencoed Castle in the 1900s and 2000s
In 1914, David Alfred Thomas, who later became Lord Rhondda, bought the castle. He wanted to fix it up and started work on the main building. However, he died in 1918 before it was finished.
His wife then hired an architect to build a new house next to the ruins in 1922. She sold it a few years later, and it is now a farmhouse. In the mid-1950s, the castle ruins were even used to film an episode of the TV show The Adventures of Robin Hood. The castle itself has become more and more ruined over time.
In 1953, when the castle was listed as a historic building, it was described as a "large three storied Tudor manorhouse." It had been partly restored in the early 1900s.
A report from 2011 said that the restoration work stopped during World War I. Lady Rhondda and her daughter started it again in 1919. But the work was stopped again, and the castle was sold in 1931. Since then, it has been neglected.
Plans for the Castle
In 1989, there were ideas to turn the site into a golf course and hotel. In 1998, new plans came up to build a huge theme park around the ruins. This park, called Legend Court, was supposed to be the biggest in Europe. But the people behind the idea stopped it in 2000 because they didn't get permission.
The castle was put up for sale in 2001 and bought by a property developer named Peter Morgan. In 2007, permission was given to turn the castle into offices and build 12 houses nearby. But this work could only start after the castle was fixed. At that time, the castle had been used as a chicken shed and a shelter for farm animals. Reports in later years showed that the castle had not been restored.
In September 2020, the castle and its land were sold again at an auction for £1,100,000. The listing said that permission had already been given to restore the castle. It also allowed the smaller buildings to be turned into offices and homes.
What Pencoed Castle Looks Like
According to one writer, the "large and impressive Tudor mansion sits as a ruined building in a farmyard." It can be quite a surprise to find it at the end of a small lane.
Parts of the Castle
The tower is the oldest part of the building. It is made of Old Red Sandstone and is mostly still standing. The gatehouse is much grander and completely from the Tudor period. It is a rectangular building with three floors and square turrets.
The main part of the castle is also mostly intact. It has three floors and is made of smooth stone, like Raglan Castle, which was built around the same time. It has a battlemented top, which looks like a wall with gaps for defense. The great hall has a three-story entrance in the middle. There is a two-story section on the south side and a three-story building on the north side. There is also a three-story northern wing that used to hold the kitchens, and parts of a south wing.
The inside of the building is mostly ruined, except for the rooms that were rebuilt for Lord Rhondda. Near the castle are the ruins of a 16th-century dovecote, which was a building for doves. There are also stone barns, likely from the 1500s and 1600s.
A survey in 2011 said the castle was "derelict and abandoned." Some parts were completely ruined, while others had been partly fixed. The main living area on the east side was mostly intact and partly restored. A house from the 1900s stands close to the north side of the castle.
Before the sale in 2020, it was suggested that some restoration had been done. The old farmhouse had three apartments, and a separate bungalow had another apartment.
Pencoed Castle was given a special Grade II* listed building status on March 3, 1952. The ruins are not open to the public.
 | Sharif Bey |
 | Hale Woodruff |
 | Richmond Barthé |
 | Purvis Young |


