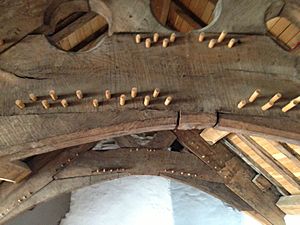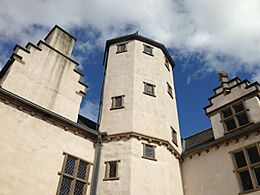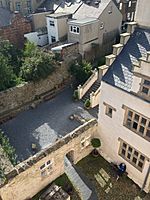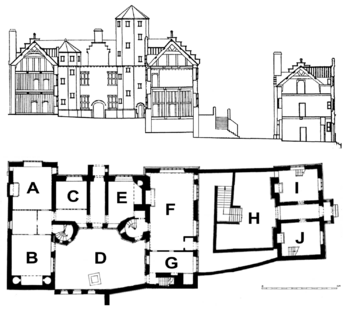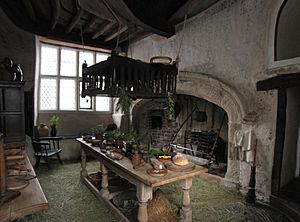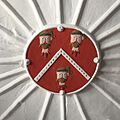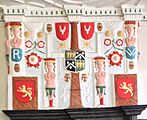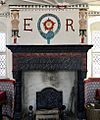Plas Mawr facts for kids
Quick facts for kids Plas Mawr |
|
|---|---|
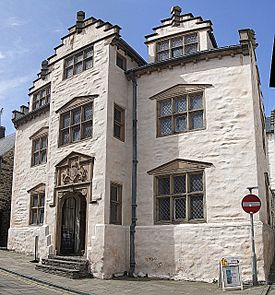
The gatehouse of Plas Mawr, showing its characteristic Renaissance crow-stepped gables, pedimented windows and heraldry
|
|
| Location | Conwy, Wales |
| Built | 1576–85 |
| Built for | Robert Wynn |
| Restored | 1993–94 |
| Governing body | Cadw |
| Website | Plas Mawr |
| Lua error in Module:Location_map at line 420: attempt to index field 'wikibase' (a nil value). | |
Plas Mawr (Welsh for 'great hall') is a fantastic old house in Conwy, North Wales. It was built way back in the 1500s during the time of Queen Elizabeth I. A wealthy local gentleman named Robert Wynn had it built between 1576 and 1585. It cost him about £800, which was a huge amount of money back then!
Robert Wynn was known for being very welcoming and often had guests. His home was supplied with food from his own farms, gardens, and even a fish trap. After he passed away, there was a long legal case about his will. This actually helped keep the house almost exactly as it was, preserving it for us to see today.
Later, in 1683, the Mostyn family took over Plas Mawr. They didn't live there, so they rented it out. Over the years, it was used for many things, like a school, cheap apartments, and even an art academy. In the 1900s, people realized how special its old architecture was. But keeping it in good shape was very expensive.
In 1993, Cadw, the Welsh heritage agency, took charge. They spent £3.3 million on a huge restoration project that lasted 42 months. Now, many rooms look just like they did in 1665, and the gardens are replanted in the old Renaissance style. Today, Plas Mawr is a popular place for tourists to visit and learn about history. Experts like Rick Turner call it "the finest surviving town house of the Elizabethan era."
Contents
History of Plas Mawr
Building a Grand Home (1500s)
Plas Mawr was built by Robert Wynn in Conwy between 1576 and 1585. Robert came from a well-off family in the area. He worked for important officials of King Henry VIII. Robert even fought in wars and traveled a lot around Europe. He bought land all over North Wales. In 1570, he married Dorothy Griffith, who was also from a local important family. Robert needed a suitable home for his new life, so he chose Conwy, a busy town known for its polite society.
In 1570, Robert bought an existing house in Conwy for £200. This house was on what is now Crown Lane. He bought more land in 1576 for £40. Then, work started on the north wing of Plas Mawr, which was finished by 1577. The old house was taken down to make way for the rest of the new building. Robert lived in the north wing until 1580, when the central and south parts of Plas Mawr were completed.
Robert also rented more land around the north of Plas Mawr. In 1585, he bought another piece of land facing High Street for £40. He tore down the house there to build a grand gatehouse. This gatehouse became the new main entrance to Plas Mawr. He also bought small pieces of land to the north-west for a beautiful garden. All the land cost about £300. This made Plas Mawr the grandest Elizabethan town house in Wales at that time.
The house was built in three stages: 1576–77, 1580, and 1585. Different skilled builders likely managed each stage. They might have followed a plan from a royal court architect. The same master carpenter probably worked on all three parts of the roof. He also worked on 15 other houses and two churches in the area. The first two building stages likely used the same plasterers, possibly from London. They used a huge amount of lime plaster, about 100,000 kg! Wood and slates for the house came from the Conwy valley. Grey stone was quarried nearby, and finer sandstone came from Deganwy. The building work itself cost around £500.
Having guests and showing hospitality was very important for gentlemen in the 1500s. Robert Wynn's nephew, John Wynn, said Robert kept a "worthy plentiful house." The household had milk from Wynn's own cows. Food also came from his orchards, gardens, and a fish trap. The house had its own areas for brewing drinks, baking bread, and making dairy products. More supplies were bought from local traders.
Dorothy, Robert's first wife, passed away in 1586. Robert then married Dorothy Dymock, and they had seven children at Plas Mawr. When Robert died in 1598, he left a very complicated will. This led to legal fights between his family and the person in charge of his estate. The legal case stopped any changes to the house until it was finally settled in 1630. The property went to Robert's grandson, also named Robert Wynn, in 1637. Then it passed to his daughter, Elin, in 1683. By 1665, the house was very well-furnished and stylish. Elin married into the Wynne family and didn't use the house much. Eventually, it became part of the Mostyn family's property through marriage.
Later Years (1700s–1900s)
The Mostyn family's main home was Mostyn Hall. So, they rented out Plas Mawr to different people during the 1700s and 1800s. In the 1700s, the gatehouse was used as a courthouse. The main house was rented as cheap housing. In the 1800s, parts of the house became a school and spaces for small businesses. People still lived there too; in 1881, 25 people lived in the house. Small changes were made, like adding walls to divide big rooms. But the house mostly stayed the same. The Mostyns tried to sell the house in 1870, but no one bought it.
By the 1880s, the Royal Cambrian Academy of Art was worried about Plas Mawr's condition. In 1887, Lord Mostyn agreed to let the Academy use the building as their main office. Architects Arthur and Herbert Baker were hired to check the building and fix it. They also removed some changes made after the 1600s. J. R. Furness then worked to preserve much of the plasterwork. The Victoria Gallery was built next to the house for art shows. A weather vane was added to the top of the building to celebrate Queen Victoria's Diamond Jubilee.
Modern Restoration (1900s–Today)
By the early 1900s, people understood how important Plas Mawr was historically. But the costs to keep it up grew a lot. By the mid-1900s, the sandstone was wearing away, and the wooden beams were rotting. A survey in 1956 said they were "much decayed." The plaster ceilings were sagging and coming loose. The Academy of Art asked for help from the government and private groups for temporary repairs. But these weren't enough. In 1993, the Academy moved out, and the Welsh heritage agency Cadw took over.
Cadw started a huge restoration project that lasted 42 months. They did a lot of conservation work, along with detailed studies and archaeological digs. The Victoria Gallery, built in the 1800s, was taken down in 1995. The outside stone walls were re-plastered and painted with lime wash. Large parts of the house were restored to look like they did in 1665. This was helped by records from Robert Wynn the younger's will. The attic was restored to how it probably looked in the 1800s. The goal was to show the original building's bright colors and comfort, so it wouldn't look too plain. The Great Chamber can even be used for wedding ceremonies. Other parts of the house were updated for exhibits and visitor facilities.
The restoration included putting in original and copied furniture. Wall hangings were made from special fabrics. Much of the plasterwork was repainted to look like it did in the 1600s. This was done using methods that can be undone later. The whole project cost £3.3 million. It won an award for building conservation. More work was done in 2006 to restore the gardens. They tried to make them look like they did in 1665.
Today, Cadw runs the house as a tourist attraction. Historian Rick Turner believes Plas Mawr is "the finest surviving town house of the Elizabethan era." It is protected by UK law as a Grade I listed building and a scheduled monument.
Plas Mawr's Architecture
Architectural Style and Influences
Plas Mawr is almost exactly as it was in the 1500s. This makes it a very rare example from that time. Its style comes from the Renaissance movement popular across Europe. Robert Wynn spent time in Germany. The house shows North German Gothic ideas. You can see this in its balanced design, the windows with triangular tops, pointed decorations, and stepped gables. These features were already popular in England when the house was built. Plas Mawr is even similar to Eastbury Manor House, possibly from the same design plan. Some features, like stepped gables, were already in Wales by the 1580s. But others, like certain window types, were new to Wales. Still, Robert Wynn was a rising gentleman, so his house wasn't as huge or fancy as the grand country homes of the time.
Some of the house's design also shows ideas from other buildings in North Wales. For example, Gwydir Castle, built by Robert Wynn's father, influenced it. Plas Mawr doesn't have a long gallery, which was popular in England then. Instead, it has a tall tower, or belvedere, that stands high above the town. This was a slightly older feature but was common in other Wynn family homes. Plas Mawr's design influenced other buildings in North Wales. This included changes to Gwydir Castle and other houses. It also shaped the look of 19th and 20th-century buildings in Conwy, like the police station and a local hotel.
House Layout and Rooms
Today, visitors usually enter from the High Street. They go through the gatehouse, across the lower courtyard, and into the main building's hall. Plas Mawr's gatehouse was one of the first in North Wales. Gatehouses were important in English Elizabethan architecture. They showed off the house and provided a grand entrance. Few town houses had enough space for a gatehouse like Plas Mawr's. The gatehouse originally had rooms for the house's manager.
The main house is shaped like an "H." It has a north and a south wing connected in the middle, all facing an upper courtyard. This upper courtyard was very important. It connected almost all the ground floor rooms and led to the cellars. It also offered an impressive view of the towers. In the south wing were the hall and the buttery. The red and white chambers were above them. When Plas Mawr was first built, the hall was likely used for meeting regular visitors and for servants' meals. The wooden benches and table you see are original. Usually, service rooms were at the far end of the main hall. But Plas Mawr changed this design. The kitchen and pantry were in the center, between the parlour and the hall. This new design was copied in other nearby houses. The restored kitchen has old and copied cooking equipment.
Above these rooms was the great chamber. This was the main, most important room in the house. In the north wing were the brewhouse and the parlour. Two chambers were above them. One of these might have been Dorothy Wynn's bedroom. The private bedrooms for the family and guests each had a fireplace. This was a sign of wealth back then. The attic rooms had lots of space for the household servants. The attic above the great chamber has a grand wooden roof. It uses a special "double pegging" system, only found in the Conwy valley in the late 1500s. It seems the great chamber's ceiling was meant to be open, showing the wooden beams. But a building mistake meant a plaster ceiling was added to hide it.
The gardens behind the house might have looked like those at Bodysgallen Hall. Those gardens were in the Renaissance style, popular across Europe. The land slopes, so Plas Mawr's gardens have upper and lower levels. These have been replanted to look like they did in 1665. The summerhouse is based on one seen in an old painting of Llanerch's gardens. The flowerpots are copied from ones found at Tredegar House.
Amazing Plasterwork
Seven rooms in Plas Mawr still have parts of their original plasterwork. Historian Peter Smith called it "the most perfect and the most complete memorial to Elizabethan Wales." These rooms also have original carved wooden panels on the walls. The plasterwork shows many coats of arms, badges, and symbols. In the upper north wing alone, 22 different family symbols are molded into the ceilings and walls. The gatehouse, great chamber, and parlour show the royal arms. This was probably because important guests would visit these rooms. Badges of many kings and queens are throughout the house. These include Richard II, Richard III, Henry IV, and Henry VII. Symbols of other important nobles, like Robert Dudley, are also in the house.
The plasterwork in the parlour shows Robert Wynn's own coat of arms. Robert Wynn's bedroom above the brewhouse shows the combined arms of the Wynn and Griffith families. These are usually given equal importance throughout the house. Robert Wynn's arms are most noticeable in the hall and bedrooms. Here, the royal arms are smaller. In the 1500s, Wynn's family symbols would have been on the house's furnishings too. This included fabrics, cups, and silverware. The plasterwork also has some classical themes. But these are not as well done as the badges. Historian Rick Turner calls them "rather token additions."
- Plasterwork
-
Part of the great chamber ceiling, showing the Griffith coat of arms
-
The great chamber fireplace, showing the Order of the Garter arms in the plasterwork, supported by caryatids
See also
 | Roy Wilkins |
 | John Lewis |
 | Linda Carol Brown |


