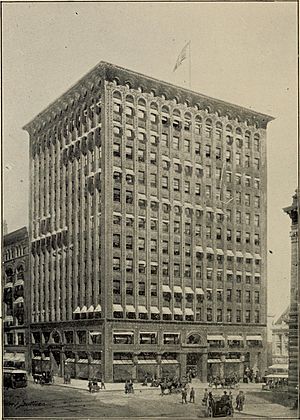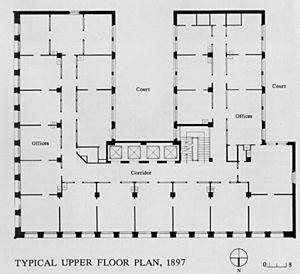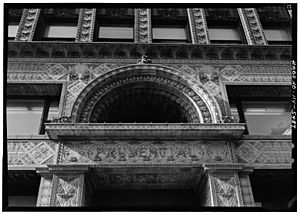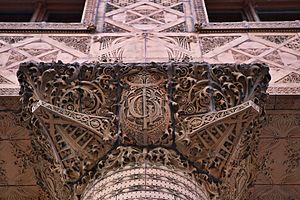Prudential (Guaranty) Building facts for kids
|
Prudential (Guaranty) Building
|
|
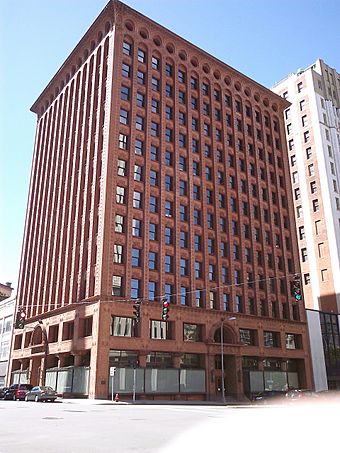
Prudential (Guaranty) Building in 2013. The three zones of Sullivan's design are visible in the large open windows of the ground zone, the thin vertical elements of the office zone, and the arches and curves of the terminating zone at the top of the building.
|
|
| Location | Church and Pearl Sts. Buffalo, NY |
|---|---|
| Built | 1896 |
| Architect | Louis H. Sullivan and Dankmar Adler |
| NRHP reference No. | 73001187 |
Quick facts for kids Significant dates |
|
| Added to NRHP | March 20, 1973 |
| Designated NHL | May 15, 1975 |
The Guaranty Building, also known as the Prudential Building, is a very old and famous skyscraper in Buffalo, New York. It was designed by two important architects, Louis Sullivan and Dankmar Adler, and finished in 1896. This building is so special that it has been named a National Historic Landmark.
Contents
Why the Guaranty Building Was Built
The idea for this building came from a businessman in Buffalo named Hascal T. Taylor. He wanted to build a modern office building in the growing downtown area. Mr. Taylor chose a great spot near the city's main government buildings. He hoped to attract important tenants, like lawyers, by offering a good location and a cool design from a famous architect like Louis Sullivan.
The Guaranty Construction Company was hired to build it. Sadly, Mr. Taylor passed away while the project was still being planned. So, the Guaranty Company decided to finish the building on their own.
Buffalo's Growing Cityscape
At the same time, other big buildings were being constructed in Buffalo. Just two blocks away, the Ellicott Square Building was being built. It was meant to be the largest retail building in the world! This shows how much Buffalo was growing and changing.
Buffalo was also making big steps in technology. Right after the Guaranty Building was finished in 1896, power from nearby Niagara Falls was sent to Buffalo. This hydroelectricity lit up the entire city, showing how modern Buffalo was becoming.
How the Building Was Designed
Louis Sullivan believed that "form follows function". This means a building's design should show what it's used for. He and Dankmar Adler divided the Guaranty Building into four main parts or "zones":
- The basement held all the machinery and utilities, so you couldn't see it from outside.
- The ground floor was for public areas, like shops, main entrances, and lobbies.
- The middle floors were for offices. These floors had similar layouts, with offices grouped around the central elevators.
- The top floor or "terminating zone" held more equipment and a few offices.
The building's strong steel frame was covered with decorative terra cotta blocks. Different styles of these blocks helped show where each zone of the building was. Sullivan wanted the building to look like "a proud and soaring thing," rising as one complete unit.
Inside the Guaranty Building
The Guaranty Building has a special "U-shaped" design on its upper floors. This shape allows more natural light to reach the inside of the building. The open space in the "U" faces south to catch the most sunlight. To make it even brighter, the stairwell and light areas were lined with shiny white terra cotta.
The first and second floors were connected by extra staircases, designed for shops. All the important machinery, like elevator motors and boilers, were in the basement. There were entrances on both Church and Pearl Streets. A concierge desk helped tenants and visitors.
Above the main "base," the office floors were mostly the same. They had private bathrooms and office spaces that could be changed around. The hallways had wood and glass walls, making them feel bright and welcoming. Even the elevators and staircases were open, letting sunlight shine through them into the hallways.
The only different floors were the seventh, which had bathrooms and a barbershop, and the very top floor, which had a US Weather Service Bureau office and spaces for building staff.
Beautiful Decorations
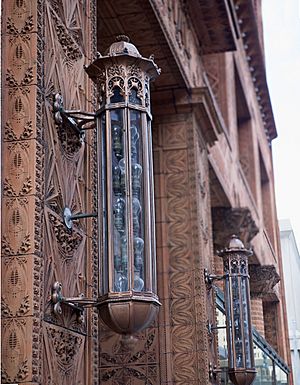
One of the most amazing things about the Guaranty Building is its detailed decorations. The entire outside of the building is covered in beautiful designs, almost like ancient symbols. Sullivan's decorations are unique, but they were inspired by other art movements, like the English Arts and Crafts movement.
These decorations were important because they helped attract tenants to the building. They made the building look fancy and well-designed. The patterns on the terra cotta blocks change as you look up the building. Near the bottom, they show the steel beams underneath. As you go higher, the patterns become more complex, like tangled leaves and vines at the very top. This design tells the story of the building's structure: a strong steel skeleton covered by a beautiful, flowing skin.
Comparing it to the Wainwright Building
The Guaranty Building is often compared to the Wainwright Building, another famous skyscraper designed by Sullivan and Adler. The Guaranty Building is sometimes called the "twin" of the Wainwright. However, the Guaranty Building shows the steel frame even more clearly through its red terra cotta tiles.
Unlike the Wainwright, the Guaranty Building's entire street-facing outside is covered in the same red terra cotta. It doesn't have the heavy corner parts that the Wainwright does. Instead, it has a steady rhythm of equal sections that show the steel frame inside. Both buildings share a simple shape and rich details, and both use a deep red color instead of the white often seen in older buildings.
When the Guaranty Building first opened, people loved it. Critics said it was one of the most richly decorated commercial buildings in America. They praised how the design showed off the building's structure with its long, unbroken vertical lines. The Guaranty Building took the idea of the skyscraper, which the Wainwright Building helped start, and made it even better and more refined.
Saving and Restoring the Building
Like many old office buildings, the Guaranty Building was changed in the mid-1900s. Things like fluorescent lights, wood paneling, and false ceilings were added to the historic lobby. The outside shop fronts were covered with fiberglass.
In 1974, a fire happened, and by then, the building was in bad shape and might have been torn down. Luckily, many people worked hard to save it. With help from Senator Daniel Patrick Moynihan, the building was restored in the early 1980s by architects CannonDesign. Money for the restoration came from a federal program that helps preserve historic places.
In 2002, a law firm called Hodgson Russ bought the building. After more renovations in 2008, it became their main office. The building had even more restoration work done in the late 2000s, costing $15.6 million. This work was designed by Gensler Architects and other local firms.
Landmark Status
Because of its importance in architecture and history, the Guaranty Building was officially named a National Historic Landmark in 1975.
Images for kids
Error: no page names specified (help). In Spanish: Prudential (Guaranty) Building para niños
In Spanish: Prudential (Guaranty) Building para niños
 | Valerie Thomas |
 | Frederick McKinley Jones |
 | George Edward Alcorn Jr. |
 | Thomas Mensah |


