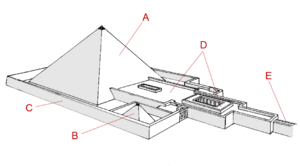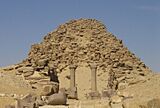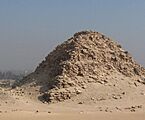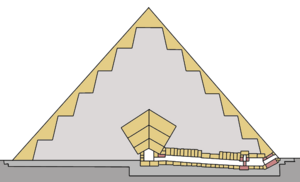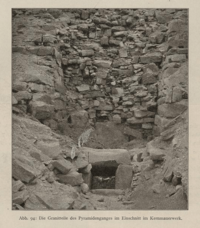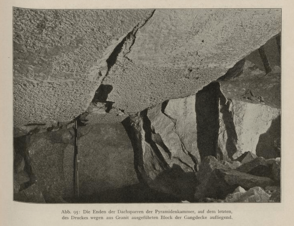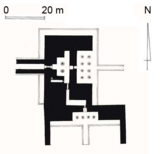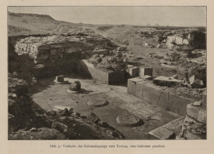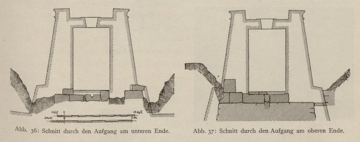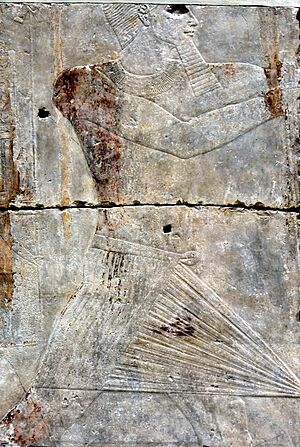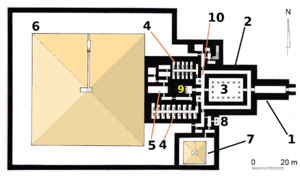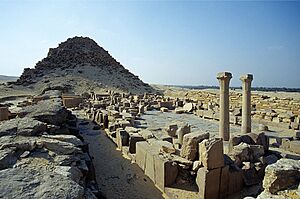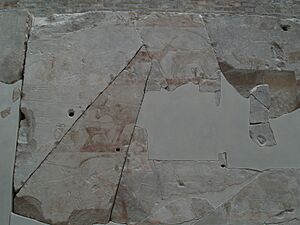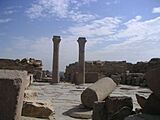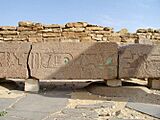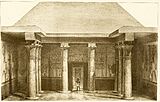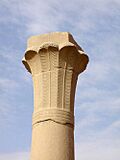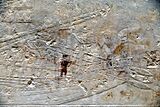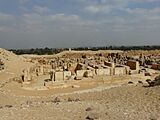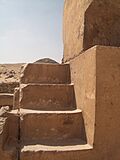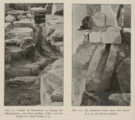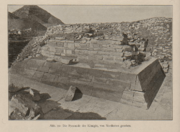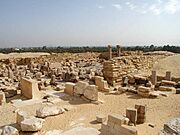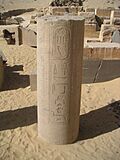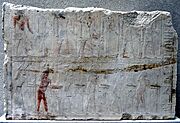Pyramid of Sahure facts for kids
Quick facts for kids Pyramid of Sahure |
|
|---|---|
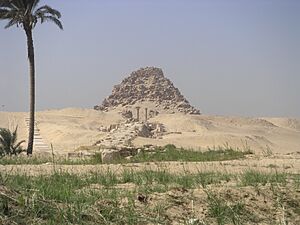 |
|
| Sahure | |
| Coordinates | 29°53′52″N 31°12′12″E / 29.89778°N 31.20333°E |
| Ancient name |
|
| Constructed | Fifth Dynasty |
| Type | True (now ruined) |
| Material | Limestone |
| Height | ~ 47 m (154.2 ft) to 48 m (157.5 ft) |
| Base | ~ 78.5 m (257.5 ft) to 78.75 m (258.4 ft) |
| Volume | 96,542 m3 (126,272 cu yd) |
| Slope | ~ 50°11′40″ or 50°30′ |
The Pyramid of Sahure is an ancient Egyptian pyramid complex. It was built around 2600-2500 BC for Pharaoh Sahure of the Fifth Dynasty. The pyramid's name in ancient Egyptian means "The rising of the spirit of Sahure."
This pyramid was the first of many built by Sahure's successors in a place called Abusir. Before Sahure, another pharaoh named Userkaf had built a sun temple there. The Pyramid of Sahure was first fully explored by an archaeologist named Ludwig Borchardt between 1907 and 1908. He wrote an important book about it.
Sahure's pyramid complex became a model for how future pharaohs built their pyramids. While pyramids from earlier times were huge, Sahure's was smaller. However, it had much more detailed and beautiful decorations. Its walls were covered with finely carved pictures called reliefs. Some of these reliefs are considered among the best in Egyptian art. For example, there's a large hunting scene in the temple. The complex also used many valuable materials like granite, alabaster, and basalt.
The main pyramid was built from rough limestone blocks. These blocks were held together with mud mortar. The outside was covered with fine white limestone. The pyramid's base was about 78.5 to 78.75 meters (257 to 258 feet) long. It was about 47 to 48 meters (154 to 157 feet) high. Sadly, stone thieves damaged the inside of the pyramid. This makes it hard to know exactly what the rooms looked like. Only small pieces of what might have been the king's stone coffin have been found.
The pyramid complex includes a main pyramid, a smaller cult pyramid, a long walkway, and two temples. These parts were all connected. The valley temple was near Abusir lake. It had two entrances, which was unusual.
For a long time, people visited Sahure's mortuary temple. They worshipped a goddess named Sekhmet there. This worship continued for many centuries. It might have even saved the temple from being destroyed by stone thieves. Later, during the Roman period, the temple was used as a Christian shrine.
Contents
Finding the Pyramid
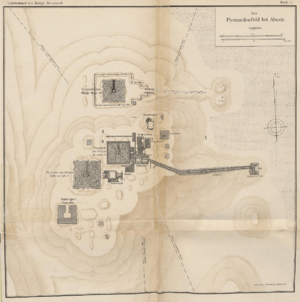
Sahure chose a spot near Abusir for his pyramid. This made it the first pyramid built in that area. Earlier, Pharaoh Userkaf had built his sun temple there. It's not clear why Userkaf picked this distant place. It might have been important for the worship of the sun god Ra.
Three of the Abusir pyramids, including Sahure's, line up in a special way. They point towards the ancient city of Heliopolis. This shows how important the sun god was to these pharaohs.
Early explorers didn't study Sahure's pyramid very closely. It was already in bad shape. In 1838, John Shae Perring was the first modern person to enter the pyramid's underground rooms. Later, Karl Richard Lepsius explored the area in 1843. He listed Sahure's pyramid as number XVIII.
About 50 years later, Ludwig Borchardt began a thorough study. From 1902 to 1908, he excavated the pyramids and temples in Abusir. He spent a full year, from March 1907 to March 1908, studying Sahure's pyramid. His detailed books are still the main source of information about the complex.
In 1994, the Egyptian government opened the Abusir area for tourists. Workers cleaned and rebuilt parts of Sahure's walkway. They found large limestone blocks with beautiful carvings buried in the sand. These new discoveries taught us more about the pyramid's decorations.
Pyramid Complex Design
Ancient Egyptian pyramid complexes usually had five main parts. These were a valley temple, a causeway (walkway), a mortuary temple, a cult pyramid, and the main pyramid. Sahure's complex has all these parts. It runs from east to west.
The main pyramid was about 47 meters (154 feet) tall. It had six steps of stone, covered in white limestone. A smaller cult pyramid was in the southeast corner. The mortuary temple was next to the pyramid's east side. These parts were connected to the valley temple by a 235-meter (771-foot) long limestone walkway.
During the Fifth Dynasty, pyramids became smaller. But their decorations became much richer. Temples also got bigger storage rooms. Sahure's complex became the standard design for pyramids built after him. It was a major step forward in pyramid building.
The complex is very well decorated. Experts say its relief carvings are among the best from the Old Kingdom. It's thought that about 10,000 square meters (107,639 square feet) of walls were covered in these carvings. Sahure's mortuary temple alone had 370 meters (1,214 feet) of decorated walls.
Sahure also set aside a lot of space for storerooms in his mortuary temple. About 21.6% of the temple's floor plan was for storage. This shows that daily activities for the king's spirit were very important.
Main Pyramid Structure
Sahure's pyramid sits on a hill about 20 meters (66 feet) above the Nile valley. The pyramid's center was built with six steps of rough limestone. These steps were laid flat. The core was made of low-quality limestone held together with mud. The outside was covered with fine white limestone.
The way this pyramid was built was different from earlier ones. The outer walls were made of large, rough limestone blocks. The inner rooms used smaller blocks. The space between these frames was filled with rubble, pottery, and sand. This method was faster and used fewer resources. However, it made the pyramid less stable over time.
-
Model of the complex from the Metropolitan Museum of Art
Because the pyramid is so damaged, its exact size is hard to know. The base was about 78.5 to 78.75 meters (257 to 258 feet) long. It rose at an angle of about 50 degrees to a height of 47 to 48 meters (154 to 157 feet). The builders made a mistake, extending one corner too far east. So, the base is not perfectly square.
The pyramid is surrounded by a limestone courtyard. A tall, thick wall encloses this courtyard.
Inside the Pyramid
The entrance to the pyramid's inside is on its north side. A short, sloping passage leads down. This passage is lined with granite. It leads to a small room, then a granite door that could be lowered to block the way.
Stone thieves caused a lot of damage inside. This makes it hard to know the exact layout of the rooms. For a long time, experts weren't sure if the burial area had one or two rooms. In 2019, new work confirmed it had two rooms. The main burial chamber is still being explored.
The main room, called the antechamber, is in the center of the pyramid. The burial chamber is to its west. The ceilings of these rooms were made of three layers of huge limestone blocks. These blocks were designed to spread the weight of the pyramid above. This prevented the ceiling from collapsing. Even so, most of these massive blocks have broken over time. Inside, only small pieces of what might have been the king's stone coffin were found.
Valley Temple
Sahure's valley temple is now in ruins. It was located on the shore of Abusir lake. The temple was rectangular, about 32 meters (105 feet) long and 24 meters (79 feet) wide. Its base is now about 5 meters (16 feet) below ground. This is because of silt from the Nile floods over thousands of years.
The temple had two entrances. The main one was on the east side. It had a ramp leading to a porch with columns. The floor was made of polished basalt. The walls had red granite at the bottom, with limestone carvings above. The ceiling was blue with golden stars, meant to look like the night sky. The columns were shaped like date palm trees. They had the king's name carved and painted green.
There was also a second entrance on the south side. It had a canal leading to a ramp and another porch with four granite columns. These columns were round and plain. It's not clear why this second entrance was built. It might have connected to a nearby pyramid town.
The entrances led to a T-shaped hall with two columns. This room was decorated with colorful carvings. One scene showed the king, like a sphinx, stepping on enemies from other lands. These enemies were being brought to him by the gods.
Causeway (Walkway)
A 235-meter (771-foot) long limestone walkway connected the valley temple to the mortuary temple. The walkway had a roof with narrow slits. These slits let light in, lighting up the walls covered in colorful carvings.
Some carvings showed the king as a sphinx crushing his enemies. Other scenes showed people bringing offerings, animals being killed, and the golden cap of the pyramid being brought to the building site. Only the base of the walkway, made of large limestone blocks, remains today.
One important carving shows very thin nomads. This scene was once thought to be unique to another pyramid. But finding it here suggests it might not show a real event. Instead, it might show the hard work of builders bringing stone from far away.
Another important carving shows Sahure with his family in the palace garden. This image confirms that his wife was Meretnebty. It also shows his twin sons, Ranefer and Netjerirenre. Ranefer might have been Sahure's oldest son and later became Pharaoh Neferirkare.
Another carving shows ships led by the king. It might show a trip to a place called Land of Punt. This trip brought back valuable goods like myrrh trees. Sahure's journey is the earliest recorded trip by Egyptians to Punt.
Mortuary Temple
The mortuary temple was a large, rectangular building. It was located in front of the main pyramid's east side. Sahure's mortuary temple became the basic design for all later temples of its kind in the Old Kingdom. It had five main parts: an entrance hall, an open courtyard, a chapel with five niches for statues, an offering hall, and storerooms. Limestone was the main building material. But valuable materials like red and black granite, alabaster, and basalt were also used.
Entrance Hall
A large granite gate connected the walkway to the temple's entrance hall. This hall was about 21 meters (69 feet) long and 5.25 meters (17 feet) wide. It had a limestone floor. The walls likely had granite at the bottom and carved limestone above. The ceiling was vaulted and had small openings to let in dim light. This room might have been a copy of a hall in the royal palace.
Corridor and Courtyard
A corridor surrounded an open courtyard. Its floor was basalt, and its walls had granite at the bottom. Above that, the walls were decorated with colorful carvings. On the north wall, the king is shown fishing and hunting birds. On the south wall, there's a detailed hunting scene. The king shoots animals with his bow and arrow. Dogs chase and kill the animals. This scene is very detailed and shows the king as a powerful figure.
The open courtyard had a polished basalt floor. It was lined with sixteen red granite columns. These columns supported the roof of a covered walkway. The courtyard also had an alabaster altar for sacrifices. Eleven of the original sixteen columns have been found. Each was about 6.4 meters (21 feet) tall. They were carved to look like date palms, symbolizing new life. The king's name was carved and painted green on them.
The ceiling of the walkway was painted blue with yellow stars. The walls had colorful carvings. These showed the king's victories over his enemies. One scene showed the capture of many animals, with numbers like "123,440 cattle." Another scene showed a Libyan chief's family begging for his life.
-
Depiction of Sahure's mortuary temple as it appeared in the Old Kingdom
Inner Temple Areas
Beyond the courtyard was a corridor that separated the public outer temple from the private inner temple. Only priests were allowed into the inner temple. This corridor also connected to the pyramid's courtyard and the cult pyramid. At its north end was a staircase to the roof.
The walls of this corridor had granite at the bottom and carved limestone above. One interesting carving shows the king and his court watching twelve ships leave. These ships were probably going on an expedition to Syria or Palestine. Another scene shows ships arriving with goods and people from the Near East. This suggests trade or diplomacy.
Next to the staircase was a chapel with five niches for statues. This room was very important for religious reasons. It had a white alabaster floor and red granite in the niches. The walls were decorated with carvings. Each niche once held a statue, but none remain. These statues might have represented the king in different roles, like king of Upper and Lower Egypt.
From the chapel, a path led to the offering hall. This hall was the most important room for the king's spirit. It was about 13.7 meters (45 feet) long and 4.6 meters (15 feet) wide. It had a black granite door and a white alabaster floor. The walls were decorated with colorful carvings of gods bringing offerings to the king. The ceiling was vaulted and painted with stars. A low alabaster altar stood at the west wall, in front of a granite "false door." The king's spirit was believed to enter through this door to receive offerings.
Drainage System
Sahure's temple had a complex drainage system. It included over 380 meters (1,247 feet) of copper pipes. Rainwater from the roof was drained through stone spouts shaped like lion heads. The lion heads might have been chosen to protect the temple. Water used in rituals was also drained away. Five stone and copper-plated basins were placed around the inner temple. These were connected by copper pipes under the temple floor. The pipes led down the walkway and out through an opening on its south side.
Cult Pyramid
A smaller pyramid, called the cult pyramid, is located in a separate area near the main pyramid's southeast corner. You could reach it from the main temple's side entrance. This entrance had two granite columns with Sahure's royal titles. The walls of this entrance were decorated with colorful carvings. They showed gods and other figures bringing offerings into the temple.
The cult pyramid was built with rough limestone blocks, like the main pyramid. It was about 15.7 meters (51.5 feet) long at its base and 11.6 meters (38 feet) high. A bent passage from the north side led to a single room inside. This room was found empty. Its walls were badly damaged by stone thieves.
The purpose of the cult pyramid is not fully clear. Its room was not used for burials. It was probably a symbolic structure. It might have been for the pharaoh's ka (spirit). Or it might have held a small statue of the king. It could also have been used for special ceremonies.
-
Deities, nome and estate personages, and fertility figures marching into the temple
Necropolis
There is a largely unexplored burial ground, or necropolis, found near the cult pyramid. It is thought to be the burial place of Sahure's wife, Meretnebty, and his son, Netjerirenre.
Later History
Funerary Cult
The special ceremonies for Sahure's spirit continued for a long time. Daily services and offerings were held in the mortuary temple. Carvings on the temple walls show people bringing offerings into the temple. They also show detailed instructions for the people preparing the offerings.
The carvings on the walkway also show many of Sahure's "funerary domains." These were places that provided food and supplies for the temple. More than 200 such places are shown, giving us a lot of information.
Many priests served Sahure's spirit. Some of them also served other kings. This shows how important these ceremonies were.
Sekhmet Worship

From at least the time of Pharaoh Thutmose III (around 1479-1425 BC), a special group of worshippers for the goddess Sekhmet used the south corridor of Sahure's mortuary temple. This worship continued for many centuries.
This renewed attention had a downside. People started taking valuable limestone from the Abusir monuments. But Sahure's temple might have been saved because Sekhmet's worshippers were there. After the time of Pharaoh Ramesses II, the worship became more local.
Later, during the 25th and 26th Dynasties, the Abusir area became important again. Pharaoh Taharqa copied carvings from Sahure's temple for his own temple in Kawa, Nubia. The Sekhmet worship is also mentioned in writings found in the temple from the time of Pharaoh Ahmose II.
Another period of destruction happened later, but Sahure's temple was again spared. The Sekhmet worship protected it into the Ptolemaic Kingdom. By the Roman period, the Abusir monuments, including Sahure's, were heavily damaged.
Around the start of the Christian era, Copts (Egyptian Christians) used Sahure's temple as a shrine. Pottery and writings from the 4th to 7th centuries AD show this. After that, people continued to take limestone from the monuments until the late 1800s.
See also
 | Lonnie Johnson |
 | Granville Woods |
 | Lewis Howard Latimer |
 | James West |



