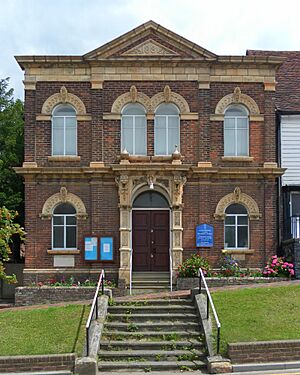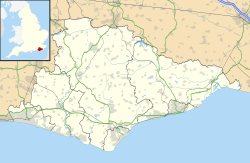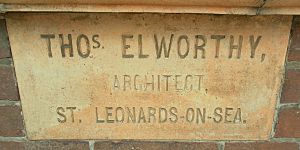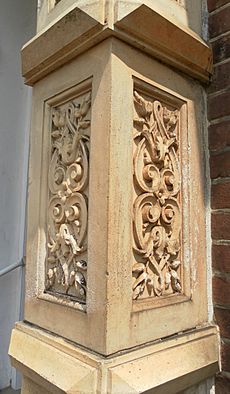Robertsbridge United Reformed Church facts for kids
Quick facts for kids Robertsbridge United Reformed Church |
|
|---|---|

The church from the west
|
|
| 50°59′08″N 0°28′29″E / 50.9856°N 0.4747°E | |
| Location | High Street, Robertsbridge, East Sussex |
| Country | England |
| Denomination | United Reformed Church |
| Previous denomination | Congregational |
| History | |
| Former name(s) | Robertsbridge Congregational Church |
| Status | Church |
| Founded | 29 June 1881 |
| Founder(s) | Edward Piper |
| Architecture | |
| Functional status | Closed |
| Heritage designation | Grade II |
| Designated | 13 May 1987 |
| Architect(s) | Thomas Elworthy |
| Style | Classical/Italianate/Gothic Revival/Renaissance Revival |
| Groundbreaking | 29 June 1881 |
| Administration | |
| Synod | Southern Synod |
The Robertsbridge United Reformed Church was once a special building in Robertsbridge, a village in East Sussex, England. It was originally called the Robertsbridge Congregational Chapel. This church was built in 1881 for a group of Christians called Congregationalists.
They had left an older Methodist church in the village. The Robertsbridge United Reformed Church was the third Nonconformist place of worship in the area. Nonconformists are Christians who worship outside the main Church of England.
Today, like other old chapels in Robertsbridge, this church is no longer used for worship. A local architect named Thomas Elworthy designed it. His design was very unique, mixing many different styles. Because of its interesting look and history, the building is now a Grade II listed building. This means it's an important historical building.
Contents
The Church's Story
Early Days in Salehurst
The village of Salehurst is very old, mentioned in the Domesday Book way back in 1086. Robertsbridge, which is about 1 mile (1.6 km) away, didn't exist until after 1210. That's when a Cistercian abbey moved there.
By the 1300s, Robertsbridge had grown much larger than Salehurst. However, the main parish church for the area stayed in Salehurst. People in Robertsbridge had no local church for the Church of England.
Nonconformists Arrive
In 1676, a survey showed that Salehurst had many Nonconformists. These were people who chose to worship outside the official Church of England. They were also known as Dissenters.
At first, a group called Independents were common here. Later, Wesleyan Methodism became popular in the late 1700s. John Wesley, a famous Methodist leader, visited Robertsbridge five times. He preached to large crowds between 1771 and 1784.
A Methodist chapel was built in 1812 and made bigger in 1842. A Sunday school was added in 1872. Edward Piper was an important local leader in the Methodist church during this time.
A New Church is Built
In 1876, some members of the local Methodist church decided to leave. This is called a secession. Edward Piper led this group. They started holding their own worship meetings in a house on Robertsbridge High Street. They followed a Congregational-style of worship.
Five years later, Edward Piper asked Thomas Elworthy, an architect from St Leonards-on-Sea, to design a new church. It was built on the same spot as the house where they had been meeting. The church was officially started on June 29, 1881. Reverend Charles New from a church in Hastings helped with the founding.
The building was finished soon after. Sadly, Edward Piper passed away on November 20, 1881, at age 70. He died just before he was supposed to preach his first sermon in the new church. A special stone inside the church remembers him. The architect, Thomas Elworthy, also put a stone with his name and the date on the outside.
Changes Over Time
For many years, the Robertsbridge Congregational Church stayed connected to the Hastings church. Sometimes, ministers from Burwash would lead services there. The old Methodist chapel in Robertsbridge closed in 1960. After that, the remaining Methodists joined the Congregational Church. For a while, the building was sometimes called the Congregational Methodist Church.
In 1972, the Congregational Church joined with other Christian groups. They formed the United Reformed Church. The church in Robertsbridge then became part of this new group.
Closure and Legacy
The Robertsbridge United Reformed Church was officially listed as a Grade II building on May 13, 1987. This means it is a "nationally important" building with "special interest." In 2001, it was one of many listed buildings in the Rother area.
The church closed its doors on September 5, 2015. The building was later put up for sale. The church members joined with others to create a new group called Community Church Robertsbridge. This new church is part of the Baptist Union of Great Britain. They now meet at the youth centre on George Hill in Robertsbridge.
Building Design
A Unique Style
Congregational churches were often well-built and nicely decorated. Many of them, like this one, are now listed as historic buildings. Thomas Elworthy, the architect, designed many churches in the Hastings area. He often used a mix of styles.
The Robertsbridge church combines several looks. It has parts of Classical, Renaissance Revival, and Italianate styles. It also has some features from Gothic Revival.
People have had different opinions about Elworthy's design. One famous historian called it "truly horrible." But others, like English Heritage, described it as a "rich and fruity example" of a Nonconformist church. A local historian thought it was "very Victorian" and a "harsh judgement" to call it horrible.
What It Looks Like
The church is mostly made of red brick. It has many decorative pieces made of terracotta. The front of the church faces the High Street. It has two levels and three sections, with four windows.
A stone cornice (a decorative ledge) separates the lower and upper levels. Another cornice runs below the top edge, where a central brick pediment (a triangular shape) stands. This pediment used to have a decorative railing with stone urns around it.
Brick pilasters (flat columns) divide the sections of the building. All the windows are casement windows. They have semicircular fanlights above them. These are set in fancy, rounded frames. The outer sections have single windows. The windows above the main entrance are paired. The doorway itself has decorative pilasters and a cornice with stone urns on top. The door is made of panels.
See also
 | May Edward Chinn |
 | Rebecca Cole |
 | Alexa Canady |
 | Dorothy Lavinia Brown |




