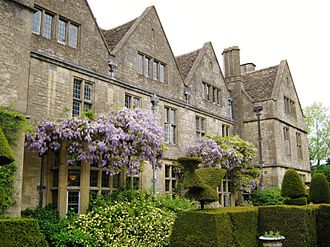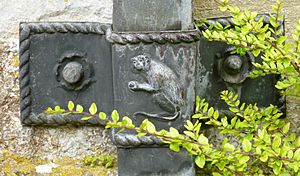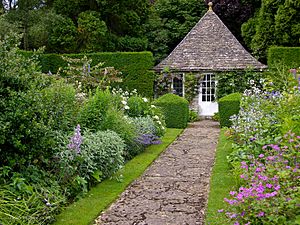Rodmarton Manor facts for kids
Quick facts for kids Rodmarton Manor |
|
|---|---|
 |
|
| General information | |
| Type | Country house |
| Architectural style | Arts and Crafts movement |
| Classification | Grade I listed building |
| Location | Rodmarton, near Cirencester, Gloucestershire |
| Country | England |
| Construction started | 1909 |
| Completed | 1926-1929 |
| Owner | Biddulph family |
| Height | |
| Roof | Stone slate |
| Technical details | |
| Material | Stone |
| Floor count | 2 |
| Design and construction | |
| Architect | Ernest Barnsley |
Rodmarton Manor is a big country house located in Rodmarton, a village near Cirencester in Gloucestershire, England. It was built for the Biddulph family. It's considered a very important historical building, known as a Grade I listed building.
The house was built in the early 1900s. It followed the Arts and Crafts movement style, designed by Ernest Barnsley. After Ernest passed away in 1925, his brother Sidney Barnsley and his son-in-law Norman Jewson finished the work. All the building materials came from nearby, and local craftspeople shaped them by hand.
The house has three parts, or wings, that are angled around a central, round, grassy courtyard. The east wing, which used to be for servants, has been changed into apartments. The main "public" wing was not where the family lived. Instead, it was used for teaching and community events. Crafts were taught there, and most of the furniture was made specially for the house by local workshops.
The gardens on the south side use hedges to create special outdoor "rooms" next to the house. There was also a large kitchen garden that grew much of the food for the people living there. A famous designer named Charles Ashbee said Rodmarton Manor was the best example of the Arts and Crafts movement.
During World War II, the house helped out by becoming a safe place for children from a London school. It also served as a special house for mothers to have their babies because there weren't enough midwives available.
Contents
Building Rodmarton Manor
In 1894, Claud Biddulph received about 500 acres of land from his father, Sir Michael Biddulph. In 1906, Claud decided to spend a lot of money each year to build a house. Claud and his wife, Margaret, loved the Arts and Crafts movement. This movement focused on bringing back traditional ways of making beautiful things by hand, without machines.
So, they asked architect Ernest Barnsley to design their house in this special style. Claud Biddulph called the manor his "cottage in the country." The Biddulphs wanted a large house that would be a central point for the village. They hoped villagers could come there to work on craft projects. Ernest Barnsley had moved to the Cotswolds in 1893 with his brother. They left their successful architecture business to focus on traditional crafting methods.
How the House Was Built
Building started in 1909. They used oak wood from the estate and metalwork from local blacksmiths. The stone for the house was dug up nearby and brought to the site using a private railway line. Barnsley insisted that no machines would be used. For example, instead of using a saw powered by a steam engine, the wood was cut by hand in a saw pit.
The east wing was finished by 1915, and the Biddulphs moved in. The main reception rooms were also completed around this time. Even though the building was grand, the Biddulphs lived in smaller rooms. They set up the large reception rooms for community use. Claud Biddulph also built some cottages where the old manor house at Rodmarton used to be.
Community and Completion
Because the Biddulphs were so interested in the Arts and Crafts movement, they used the manor house to teach villagers. They offered classes in crafts like woodwork and embroidery. There were also plays and musical events for the villagers, including puppet shows for children.
Building stopped during World War I. Ernest Barnsley passed away in 1926. The last part of the house was finished between 1926 and 1929. His brother, Sidney, and his son-in-law, Norman Jewson, oversaw the work. The entire build took 23 years. This was mainly because they used traditional hand methods and didn't hire a main contractor to manage everything.
Rodmarton Manor During World War II
During World War II, Rodmarton Manor became a safe place for children. Over 150 children from the Sisters of Marie-Auxiliatrice school in Finchley were evacuated there. From 1943 until the end of the war, Claud Biddulph also offered the house for free as a maternity house. This was very helpful because there was a shortage of midwives who could visit people at their homes.
When Anthony Biddulph took over the house in 1954 after his father passed away, he decided to turn the east wing into apartments. He chose to live in the "public" wing of the house.
Inside the Manor House
Rodmarton Manor is a country house built between 1909 and 1929. It was made from local materials by local craftspeople. The house has three wings that look like three sides of an octagon when seen from above. They are built around a large, circular, grassy courtyard, which is designed to look like a village green.
Most of the building is two stories high and made of cut stone. The roof is made of stone slate, and there are groups of chimneys. The rainwater pipes on the building are decorated with animals and flowers, like the monkey shown in the picture.
Inside Rodmarton Manor, there are 74 rooms, including 19 bedrooms. Each bedroom is named after a local field. The main entrance leads into the "public" wing, which has a long hall running its full length. Off this hall is the drawing room, decorated with hanging tapestries designed by Hilda Sexton.
The drawing room connects to a large library. This room was originally a ballroom and was often used for performances. The library then connects to the formal dining room. This dining room wasn't used very often because it was far from the kitchen. All the furniture throughout the house was specially made for it by local workshops, including some pieces by Alfred Hoare Powell. The building was given Grade I listed status on June 4, 1952. As mentioned, Charles Ashbee called it the best example of the Arts and Crafts movement.
Exploring the Gardens
The gardens at Rodmarton Manor are also very special. They are listed on the Register of Historic Parks and Gardens as Grade II*. These gardens were also designed following the Arts and Crafts movement ideas, and they grew food for the house. Margaret Biddulph, who had studied at Studley Horticultural College, greatly influenced the garden design. She met her future head gardener, William Scrubey, there. Scrubey and Margaret Biddulph worked together to plant the gardens.
The terrace and gardens to the south of the house use yew hedges to create specific spaces. These are mixed with Portuguese laurels and roses, making it feel like there are outdoor "rooms" next to the house. Nearby, there's an area of topiary, where plants are clipped into dome and tiered shapes. At the far end of the south terrace is a ha-ha, which is a hidden ditch that acts as a fence. Beyond this, there used to be a cherry orchard and tennis courts. Now, only one tennis court remains, and the others have been turned into a croquet lawn and a swimming pool.
Different Garden Areas
The northern garden has a small pavilion and a small pond with seating areas. It also includes a large kitchen garden, which is about 70 by 50 meters, filled with fruit trees.
The biggest part of the garden is called the Long Garden. It is about 75 meters long and 15 meters wide. It runs between a wall and a yew hedge. There's a long flagstone path through a lawn with a pool in the middle, leading up to the pavilion at the end.
On the other side of the yew hedge is the Leisure Garden. This garden was designed to need very little weeding. From here, paths lead to other interesting areas like the "Troughery," the Sunken Garden, and the Winter Garden, eventually leading back to the Terrace. The "Troughery" is a small garden that uses stone troughs and staddle stones as features, surrounded by topiary.
 | Claudette Colvin |
 | Myrlie Evers-Williams |
 | Alberta Odell Jones |



