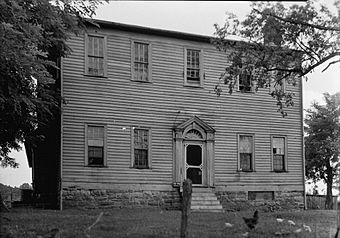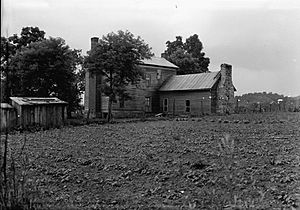Sabine Hill facts for kids
Quick facts for kids |
|
|
Sabine Hill
|
|

Front of Sabine Hill in 1936
|
|
| Location | Off TN 67, Elizabethton, Tennessee |
|---|---|
| Built | c. 1815–1820 |
| Architectural style | Early Republic |
| NRHP reference No. | 73001755 |
| Added to NRHP | April 11, 1973 |
Sabine Hill is a historic house located in Elizabethton, Tennessee. It is also known as Happy Valley or the General Nathaniel Taylor House. This two-story building is a great example of the Federal style of building design. It was added to the National Register of Historic Places in 1973. In 2007, the house was almost torn down. However, people who cared about history bought it. Later, the State of Tennessee purchased it. Sabine Hill was then restored and opened to the public on November 1, 2017. It is now part of Sycamore Shoals State Park.
Contents
Building Sabine Hill
Brigadier General Nathaniel Taylor started building Sabine Hill. He began construction between 1814 and 1816. This was after he came home to Elizabethton from the War of 1812. General Taylor was one of the first people to settle in Elizabethton. He arrived as a boy around 1780. His family moved from Rockbridge County, Virginia to the area near the Watauga River.
General Taylor's Life
By 1796, when Carter County was formed, Taylor owned a lot of land. That same year, he became the first sheriff of Carter County. He was also one of the first officers in the new state army. Later, he served in the Tennessee General Assembly. During the War of 1812, he was in charge of American forts in Mobile, Alabama.
Designing the House
After the war, General Taylor wanted to build a grand home. He chose a spot on a hill. From there, he could see Elizabethton and Sycamore Shoals. He named his new home Sabine Hill. It is thought he named it after Sabine Hall in Virginia. He may have hired an architect from Philadelphia to design the house.
Completing the Home
General Taylor died in 1816, before the house was finished. His wife, Mary "Polly" Patton Taylor, completed the project. She finished it around 1818–20. Mary Taylor lived in Sabine Hill for 37 years after her husband's death. She stayed there until she passed away in 1853.
What Sabine Hill Looks Like
Sabine Hill is a two-story house. It has a five-section front. The house's base is made of limestone from the local area. Its outer walls are made of logs. These logs are covered with clapboard siding. The floors are made of wide pine boards. They are laid over hand-cut wood joists.
House Features
There are brick chimneys at both ends of the house. The clapboard siding and a special fan-shaped window above the front door were added later. The detailed wood trim inside the house also seems to have been added a few years after it was built. Originally, the roof was made of split wood shingles. By 1936, it had a metal roof. A one-story service area extends from the back of the house. This was a common design at the time.
Inside the House
Experts from the Historic American Buildings Survey (HABS) said the inside of the house was very high quality. They noted the "delicate and almost elaborately carved" fireplace mantels. They also liked the special wood joints in the wall paneling. HABS thought Sabine Hill's design might have been influenced by buildings in Williamsburg, Virginia. For example, the Capitol Building there.
Patriotic Colors
One detail similar to Williamsburg was the use of wood painted to look like marble. This was used for the lower part of the walls along the stairway. The inside of Sabine Hill also showed the owners' love for their country. Traces of the original paint show that the interior was painted in the colors of the U.S. flag. The walls were white, the moldings were red, and the lower wall panels were blue.
Later Years of Sabine Hill
In its early years, Sabine Hill was the Taylor family's home. It was also the center of a large estate. This estate was managed with the help of enslaved people. When General Nathaniel Taylor died, he owned a lot of land and about 20 enslaved people.
The Taylor Family's Influence
The Taylor family became very important in the Happy Valley area. Nathaniel Green Taylor, a grandson of Nathaniel and Mary Taylor, served in the U.S. House of Representatives. His sons, Robert Love Taylor and Alfred A. Taylor, both became Governor of Tennessee. Robert Love Taylor also served in the U.S. House and the U.S. Senate.
Changes Over Time
The property stayed in the Taylor family until 1947. However, the family stopped living in the house sometime in the 1800s. In 1892, a writer visited Sabine Hill. They found the house empty and falling apart. But much of its furniture and decorations were still there. In 1936, HABS found a farmer living in the house. The house was in good shape, even without much recent care. A basement had been added before 1936.
New Owners and Repairs
In 1947, a Taylor family member sold the property. The new owners were told the old house had to be torn down or fixed up. The property was sold again in 1948 and 1949. James L. Reynolds bought it in 1949. He wanted to save the house. During his time owning it until 1999, many repairs were made. This included fixing the foundation and chimneys. New window sashes were put in, and a porch was added. Reynolds replaced much of the siding. He also added modern kitchen and bathroom items. In 1973, while Reynolds owned it, Sabine Hill was listed on the National Register of Historic Places.
Saving Sabine Hill
After Reynolds died, his family decided to sell the property. The city of Elizabethton tried to buy it to save it, but they could not. In 2003, a couple bought it. They hoped to fix it up and make it a historic place. But they could not reach their goals. Then, a developer wanted to buy the land to tear down the house and build apartments.
Preserving Sabine Hill
Sabine Hill was saved from being torn down by a group of local people. They bought the house and held onto it. In 2007, the Tennessee Historical Commission was able to buy it. The Tennessee Historical Commission restored the house. Now, it is managed as part of Sycamore Shoals State Park. It is a wonderful example of Federal-style architecture for everyone to enjoy.
 | Isaac Myers |
 | D. Hamilton Jackson |
 | A. Philip Randolph |




