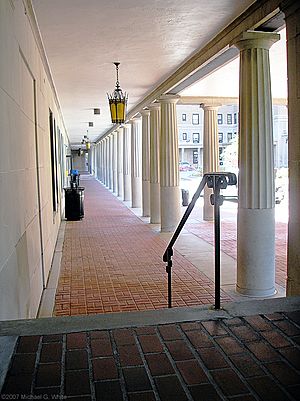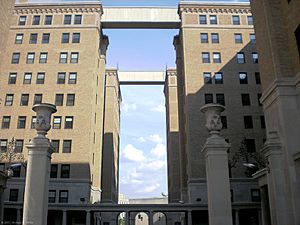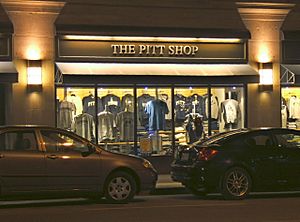Schenley Quadrangle facts for kids
|
Schenley Quadrangle
|
|
|
U.S. Historic district
Contributing property |
|
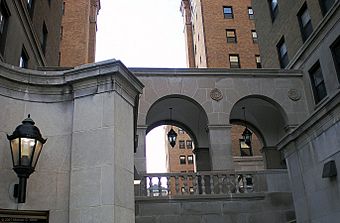
Forbes Avenue entrance to Schenley Quadrangle
|
|
| Location | Pittsburgh, Pennsylvania, USA |
|---|---|
| Area | Schenley Farms Historic District |
| Built | June 3, 1922-1924 |
| Architect | Henry Hornbostel with collaboration from Rutan & Russell and Eric Fisher Wood |
| Part of | Schenley Farms Historic District (ID83002213) |
Quick facts for kids Significant dates |
|
| Added to NRHP | July 22, 1983 |
The Schenley Quadrangle is a group of five student dorms at the University of Pittsburgh. It's a special place recognized as a Pittsburgh History and Landmarks Foundation Historic Landmark. It's also part of the Schenley Farms National Historic District in Pittsburgh, Pennsylvania, United States.
These five dorms used to be fancy apartments called the Schenley Apartments. They were designed by Henry Hornbostel and built between 1922 and 1924. Back then, they cost over $4.5 million. The apartments were home to many rich families in Pittsburgh. Even the architect, Henry Hornbostel, lived there for a while. There were 1,113 rooms in 238 apartments across the five buildings.
The University of Pittsburgh bought these buildings in December 1955 for $3 million. They spent another $1 million to turn them into student housing. By 1957, 101 female students had moved into one of the buildings, which is now called Brackenridge Hall.
Schenley Quadrangle includes five main residence halls:
- Amos Hall
- Brackenridge Hall
- Bruce Hall
- Holland Hall
- McCormick Hall
In 2018, the parking lot in the quad was changed into a green space with a large patio. A stage was also built for performances and other events. This update cost $5 million, and another $5 million was spent on the parking garage underneath.
Contents
Amos Hall: Home to Sororities
Amos Hall is where nine different sororities live. Each floor is home to a separate sorority. About 152 older female students live in sorority suites here. These suites have a kitchen, bathrooms, a living room, and a special meeting room for the sorority. Laundry rooms are on the top floor.
In 2008, the university decided to spend $9.1 million to update Amos Hall. This big renovation added air conditioning and new, energy-saving electrical and water systems. The bedrooms, bathrooms, and kitchens were also redesigned. The work was finished in 2009, and each sorority helped design their floor to have its own unique style.
A bakery and market used to be on the ground floor of Amos Hall. Before that, it was a fitness center, and even earlier, a bank.
The building is named after Thrysa W. Amos. She was the University's dean of women from 1919 to 1941.
Brackenridge Hall: Honors Living
Brackenridge Hall houses 210 students, mostly older students. They live in suites for four or five people. Each suite has a small fridge and a private bathroom. There are also some single and double rooms without fridges. Laundry facilities are on the top floor.
Brackenridge Hall also has a fitness center. This gym moved from Amos Hall in 2013. It is open to all students living in Schenley Quadrangle.
Since 2012, Brackenridge Hall has been the honors dorm for the Honors College.
The Pitt Shop is on the street level of the building. This store sells clothing and other items with the University of Pittsburgh's logo.
The building is named after Hugh Henry Brackenridge. He was the person who founded the University.
Bruce Hall: First-Year Focus
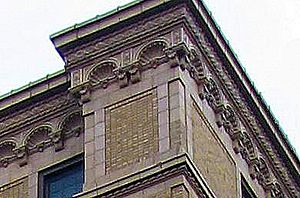
Bruce Hall is home to 212 students, mostly first-year students. They live in suites for four or six people. Since 2014, Bruce Hall has been home to the College of Business Administration Living Learning Community for first-year students.
The building is named after Robert Bruce. He was the first chancellor after the University changed its name from Pittsburgh Academy to the Western University of Pennsylvania. Bruce Hall used to be an office building for the university. In 1978, those offices moved to Posvar Hall, and Bruce Hall was turned into student housing.
Bruce Hall: Street Level Shops
The basement and first floor of Bruce Hall are at street level with Forbes Avenue. These spaces are rented out to businesses. Currently, The UPS Store is located here. A 7-Eleven convenience store used to be here, but it closed in 2017. The space was then turned into a grocery store run by the university.
Bruce Hall: Student Floors
The second floor is the main entrance for students. It also has the University of Pittsburgh Residence Life offices.
The third through eleventh floors are all student suites. Each floor has six suites: three for four people, two for three people, and one for six people. There are also laundry facilities on each floor. The six-person suites on the upper floors have amazing views of the Cathedral of Learning, Schenley Plaza, and the Carnegie Museum of Natural History.
The twelfth floor is where the University's catering service is located. There is also a meeting room on this floor. This room is used for events held by the University President or Vice President.
A large suite with five bedrooms and four bathrooms on the twelfth floor of Bruce Hall used to be the home for the University's chancellor.
Holland Hall: Big Bookstore
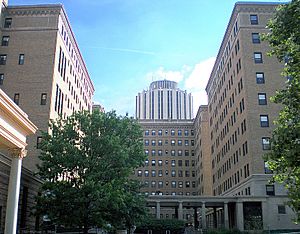
Holland Hall has two parts: North and South wings. It houses 600 students, both older students and first-year students. Since 2017, both men and women live here. Students can choose from single, double, triple, or quad rooms. Each floor has a small kitchen area and shared bathrooms and showers. The top floor has a lounge, a study area, and laundry facilities. Holland Hall used to be a dorm only for men.
Since 1960, the University Store has been on the ground floor of Holland Hall. This is the main bookstore for the university. When it first opened, it was said to be the biggest college bookstore in the country. The store recently had a $9.43 million renovation. This update added a skylight, a cafe, a technology area, and various reading spots. A new entrance was also created on the Forbes Avenue side of Holland Hall.
Holland Hall is named after University Chancellor William Jacob Holland. He led the University from 1891 to 1901 when it was known as the Western University of Pennsylvania.
McCormick Hall: Suite Living
McCormick Hall houses 132 students, mostly older students. They live in suites for two, three, five, or seven people. Each suite has a small kitchen with a refrigerator and one or more private bathrooms. Laundry facilities are available on the top floor. The William Pitt Union building is right next to McCormick Hall.
McCormick Hall is named after Samuel B. McCormick. He was the University Chancellor from 1904 to 1921. During his time, the University moved from Pittsburgh's North Side to its current location in Oakland. The University also changed its name from the Western University of Pennsylvania to the University of Pittsburgh during his leadership.
Who Are the Halls Named After?
When these buildings were first apartments, they were simply called "A," "B," "C," "D," and "F." After the university bought them for student housing, they were renamed after important people in the University's history.
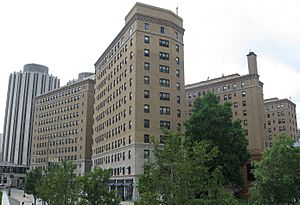
| Preceded by University Club |
University of Pittsburgh Buildings Schenley Quadrangle Constructed: 1922-1924 |
Succeeded by Thackeray Hall |
Images for kids
 | Dorothy Vaughan |
 | Charles Henry Turner |
 | Hildrus Poindexter |
 | Henry Cecil McBay |


