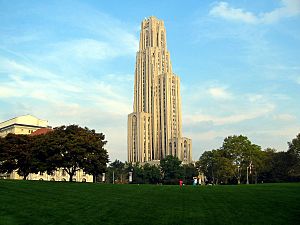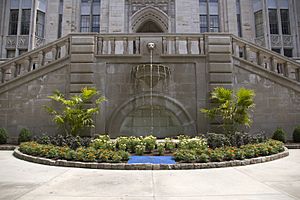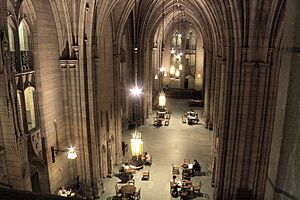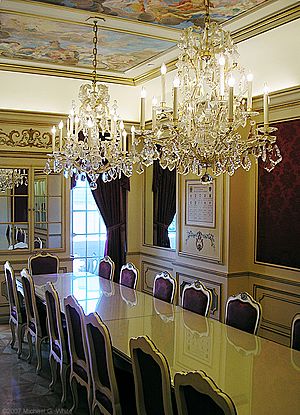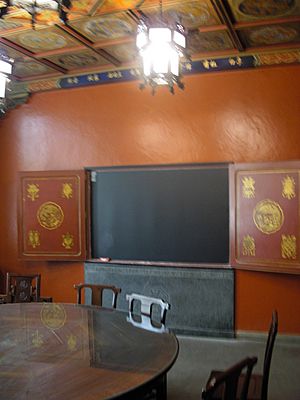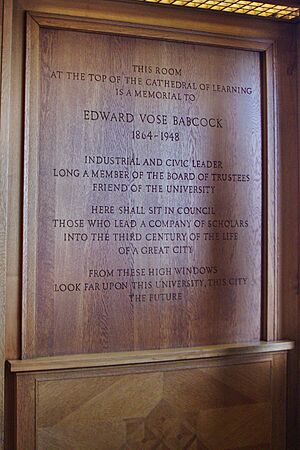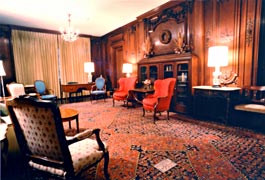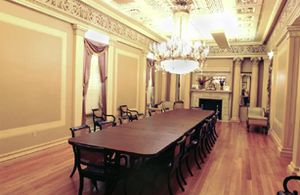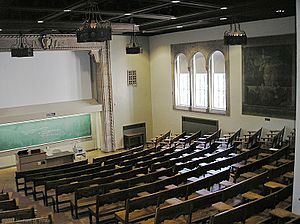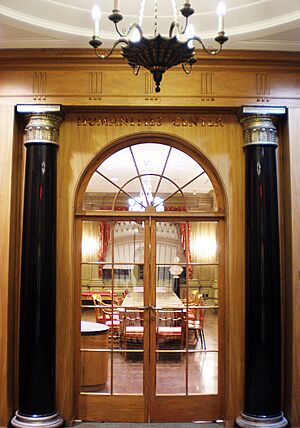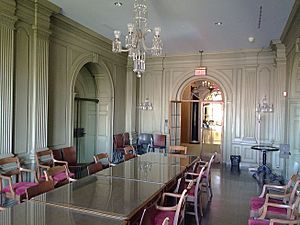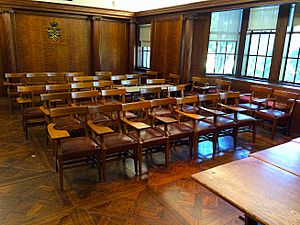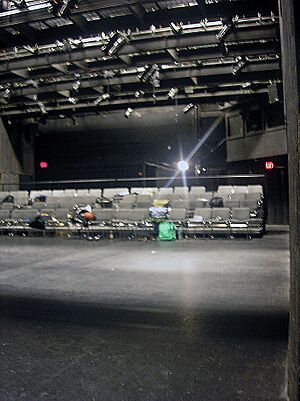Cathedral of Learning facts for kids
|
Cathedral of Learning
|
|
|
U.S. Historic district
Contributing property |
|
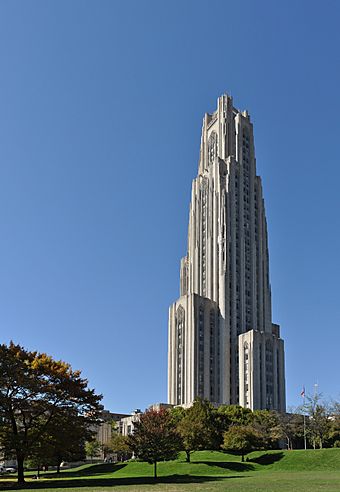
The Cathedral of Learning at the University of Pittsburgh
|
|
| Location | Pittsburgh, Pennsylvania, USA |
|---|---|
| Built | 1926 |
| Architect | Charles Klauder |
| Architectural style | Late Gothic Revival with some Art Deco influences |
| Part of | Schenley Farms Historic District (ID83002213) |
| NRHP reference No. | 75001608 |
Quick facts for kids Significant dates |
|
| Added to NRHP | November 3, 1975 |
| Designated CP | July 22, 1983 |
The Cathedral of Learning is a huge 42-story skyscraper. It is the main building of the University of Pittsburgh (Pitt). You can find it in the Oakland neighborhood of Pittsburgh, Pennsylvania.
This amazing building stands 535 feet (163 meters) tall. It is the tallest school building in the Western Hemisphere. It is also the second-tallest university building in the world. Only the main building of Moscow State University is taller. The Cathedral of Learning is also the second-tallest building in the world built in the Gothic style. Only the Woolworth Building in Manhattan is taller.
Work on the Cathedral of Learning began in 1926. The first classes were held there in 1931. The outside was finished in 1934. It was officially opened in 1937. People in Pittsburgh think it is a very important landmark. It is also listed on the National Register of Historic Places. Pitt students often call it "Cathy."
The Cathedral of Learning has a steel frame. Its outside is covered with Indiana limestone. It has over 2,000 rooms and windows. It is a main place for classes and university offices. It is home to the Dietrich School of Arts and Sciences and the School of Social Work. It also has the University Honors College.
Inside, you'll find many special areas. These include a theater, a food court, and study areas. There are also computer and language labs. One of the most famous parts is the Nationality Rooms. There are 31 of these unique classrooms. The building also has a huge, four-story study hall. It is called the Commons Room. The Cathedral is famous for its beautiful stained glass, stone, wood, and iron work. The university often uses its picture in ads.
Contents
What is the Cathedral of Learning Used For?
The lower floors and up to floor 40 are used for learning. Most floors above 36 hold the building's machinery. These floors have theaters and computer labs. You can also find language labs, classrooms, and offices. The basement has a black box theater. The ground floor has computer labs and the Cathedral Café.
The main lobby is called the Commons Room. It goes from the first to the third floor. This huge, Gothic-style room is a study area. It is also used for special events. Around it are classrooms. On the first and third floors are the 31 Nationality Rooms. These rooms are designed by Pittsburgh's different ethnic groups. They show the styles of various nations. Twenty-nine of these rooms are used as classrooms. Regular classrooms are on the second floor.
The first floor also has the offices of the University Chancellor. There is also a gift shop for the Nationality Rooms. The fourth floor now has different study programs. The fifth floor is home to the English Department. The Pitt Humanities Center is on the sixth floor. The University Honors College is on the 35th and 36th floors.
The Cathedral of Learning houses the Department of Philosophy. This department is one of the top five in the U.S. The Department of History and Philosophy of Science is also here. Other departments include English and Religious Studies. The School of Social Work has classrooms on the 23rd floor.
Floors 38 to 40 are usually closed to the public. They contain electrical wiring. The 40th floor has the Babcock Room. This is a large meeting room. It offers great views of downtown Pittsburgh. A pair of Peregrine falcons nests on the 40th floor balcony. You can see a view from the top with a webcam. Golden lights on the top floors are lit after Pitt football wins. They make the top of the building glow amber.
The top of the building also has the transmitter for the student radio station WPTS-FM. It also has a radio repeater for amateur radio.
History of the Cathedral of Learning
In 1921, John Gabbert Bowman became the head of the university. He wanted a "tall building" for the city. It would be a symbol of education. It would also add much-needed space for the growing university.
Bowman said the building would be more than a school. It would show the spirit of Pittsburgh's pioneers. They dreamed of a great city.
The university got a 14-acre (5.7-hectare) piece of land in 1921. This was with help from the Mellon family. Then, plans for the new building began.
Charles Klauder, a famous Gothic architect, designed the tower. His design took two years. It combined a modern skyscraper with Gothic style. Some people thought it was too tall for the city.
A story says Bowman started building the walls from the top down. This was to stop the project from being canceled. But photos show this is not true. Some stonework was done on the first floor first. The real reason for starting higher up was a delay in getting stone for the lower parts.
The Cathedral of Learning was the tallest building in Pittsburgh when construction started in 1926. But the Gulf Tower was finished first in 1932. Today, the Cathedral is still the tallest school building in the Western Hemisphere. It is the second tallest university building in the world.
How World War II Affected the Cathedral
On July 26, 1940, during World War II, there was a bomb threat. Extra guards were placed to protect the building.
During the war, the Cathedral helped the war effort. It housed and taught about 1,000 soldiers. These were from the Army Air Corps. The building had at least 12 floors used by the military from 1943 to 1945.
How the Cathedral was Funded
Money for the Cathedral came from many places. Industries, companies, people, and even foreign governments donated. To help raise money, Bowman started a campaign in 1925.
A big part of this was a project for kids. It was called "Buy a Brick for Pitt." Each schoolchild sent a dime (10 cents). They also sent a letter explaining how they earned the money. In return, each child got a certificate for one brick in the Cathedral. About 97,000 certificates were given out.
The Commons Room
The main part of the first floor is the Commons Room. It is called one of the "great architectural fantasies." It is a huge hall in the English Gothic style. It covers half an acre (2,000 square meters). It reaches up four stories, about 52 feet (16 meters) tall.
The Commons Room was a gift from Andrew Mellon. It is true Gothic architecture. No steel supports were used for its arches. Each arch supports its own weight. The bases for the arches weigh five tons each. They are so strong they could hold a large truck. The big central pillars only hide the steel that holds up the upper floors.
Even though many people use it, the Commons Room stays quiet. This is because of special tiles in the ceiling. Chancellor Bowman insisted on these tiles. The architect, Klauder, thought they were too expensive. Bowman said, "You cannot build a great University with fraud in it."
Klauder thought the Commons Room was his best work. Joseph Gattoni designed the stonework. Much of it shows plants from western Pennsylvania. The walls are made of Indiana limestone. The floor is green Vermont slate.
The ironwork in the room was a gift from George Hubbard Clapp. It was designed by Samuel Yellin. Above the gates are two lines from a poem by Robert Bridges:
Here is eternal spring; for you the very stars of heaven are new.
There are also plaques with beautiful writing by Edward Catich. These include a poem by Lawrence Lee called "The Cathedral." Stained glass windows by Charles Connick are also in the corridors.
Nationality Rooms
The Cathedral is home to 31 Nationality Rooms. They are on the first and third floors. Twenty-nine are classrooms. Two are mostly for display or special events. Each room celebrates a different culture. These cultures helped Pittsburgh grow. Each room shows a time before 1787. That is the year the university was founded.
The Nationality Room program started in 1926. Bowman wanted the community to be involved. He suggested that each nationality with many people in Pittsburgh could design a room. Each group had to form a committee. This committee was in charge of raising money and designing the room. They also had to get the materials.
The university only provided the room. Once finished, the university would take care of it. All other materials, work, and design came from the groups. Sometimes, foreign governments helped. The rooms have many real items and materials from the countries. A typical room on the first floor took three to ten years to finish. It cost about $300,000 in today's money. Newer rooms have cost $750,000 or more.
Classrooms You Can Visit
Future Rooms
Six more nationality rooms are being planned:
|
|
Other Special Rooms
The Cathedral of Learning has other important rooms. These are not part of the Nationality Rooms program.
Babcock Room
The Edward V. Babcock Memorial Room is on the 40th floor. It is a fancy conference room. It was built for the university's trustees. It was paid for by the Babcock family in 1958. All of the room's parts are original, except for the lights, furniture, and carpet.
The room has a square shape with four small areas. One area has a painting of Babcock. The walls are made of white oak wood. They have designs made of walnut and rosewood. The windows have leaf-patterned curtains. They offer a great view of the area. A kitchen is next to the room. You need a key to get to the room. You can use a spiral staircase or an elevator from the 36th floor. Today, the Babcock room is used for meetings and special events.
Braun Room
The Dean of Women's offices moved to the 12th floor in 1938. Dean Thyrsa Amos wanted a nice place for women to meet. When she died in 1941, the rooms were not finished. After World War II, the rooms on the twelfth floor were completed. This included room 1201, now called the Braun Room.
Mrs. A. E. Braun donated the furniture and wood panels. She bought them in 1941 from a library in Pittsburgh. The Braun Room was opened in 1946. It shows the style of Louis XV. A special Persian rug was added in 1955. It was made around 1810. The room is used for meetings and scholarship panels.
Croghan-Schenley Ballroom
The Croghan-Schenley room is on the first floor (room 156). It is actually two rooms joined together. They are called the Ballroom and the Oval Room. They were once part of William Croghan Jr.'s mansion, built in 1830. The rooms were made in 1835. They are beautiful examples of Greek Revival design.
William Croghan's daughter, Mary Elizabeth, ran away and got married. To try and get her to move back to Pittsburgh, these new rooms were built. After William Croghan died in 1850, the mansion was empty for 60 years. In 1955, the rooms were taken apart and rebuilt in the Cathedral. The ceilings had to be made a bit lower to fit.
In 1982, the rooms were made to look like they did in the 1800s. The ballroom has a hand-cut glass chandelier. It also has four wooden, hand-carved Greek columns. These are rare examples of Greek style from that time. The Croghan-Schenley rooms are the last parts of Mary Schenley's estate. She gave much of her land to Pittsburgh, including where the Cathedral stands.
Some stories say a ghost, maybe Mary Schenley, roams the Ballroom. The doors are locked at night. But sometimes, furniture is found moved around. The chandelier swinging is said to mean she is there.
Frick Auditorium
The Frick Auditorium is a lecture hall. It is in room 324 of the Cathedral. It was finished in 1939. It has stone frames around the windows and doors. It also has wooden seats and a patterned ceiling. A main feature is a copy of The Resurrection by Piero della Francesca. Helen Clay Frick bought it for the hall. She later gave many more copies of paintings to the university.
Humanities Center
The University of Pittsburgh's Humanities Center is on the sixth floor. It is in room 602. This space used to be the Darlington Memorial Library. After the library's books were put online and stored safely, the space was updated in 2009. Now it has offices for staff and visitors.
The Humanities Center still has much of its original look. It has antique furniture from the Darlington family. The walls are green. They are copied from an 18th-century mansion called Graeme Park. The Center for Humanities opened in November 2009.
The Darlington Memorial Library was in this space from 1936. It had a main room with eight small areas. It had a beautiful iron gate by Samuel Yellin. The library was given to the university by the daughters of William and Mary Darlington. The family loved history. Their library was said to be the biggest private library west of the Alleghenies. It had many books about the French and Indian War. It also had books on the history of Western Pennsylvania and the Ohio Valley.
Today, the library's materials are online at The Darlington Digital Library. The original books are stored safely. Researchers can still ask to see them. You can take a virtual tour of the old library.
Mulert Memorial Room
Room 204 is the Mulert Memorial classroom. It has walnut wood panels. It was designed by Gustav Ketterer and Albert Klimcheck. The room has wood floors and red velvet curtains. The student chairs have leather seats. The doors have fancy designs. A Mulert family symbol is on the back wall.
The room was given by Justus Mulert. It was opened in 1942. It is a memorial to his wife, Louise, and his son, Ferdinand Max. Ferdinand died in 1912 during his senior year at Washington and Jefferson College.
Richard E. Rauh Studio Theatre
The Richard E. Rauh Studio Theatre is in the basement. The Department of Theatre Arts uses it. It is a black box theater. This means it can be set up for almost any play. It is used for student plays and readings. It also hosts "Friday Nite Improvs," which started in 1989. In 2017, the theater was named after Richard E. Rauh. He gave $1 million to support it.
University Honors College
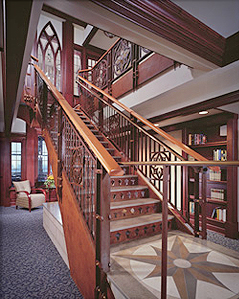
The University Honors College opened in 1986. It is on the 35th and 36th floors. It was updated in 2002-2003. The Honors College helps smart students. It offers a special Bachelor of Philosophy (BPhil) degree.
The 2002-2003 update showed off a two-story arched window. You can see it from far away at night. A four-leaf design at the top of the Cathedral is a main part of the Honors College design. Stained glass behind the front desk shows the four seasons. It is made of polished agate. The ironwork was made by Vic Reynaud. It is in the style of Samuel Yellin, who made the Commons Room ironwork.
Changes to the Cathedral
In the early 2000s, there was talk about lighting up the Cathedral at night. There was also talk about cleaning its outside. The cleaning was very expensive. Some people in Oakland wanted the soot to stay. They said it was a reminder of Pittsburgh's industrial past. But the university approved almost $5 million for cleaning in 2007. The work finished at the end of 2007. It made the outside look like new.
After the September 11 attacks, the Cathedral was thought to be at risk. There were no barriers to stop a car from driving into the entrances. To fix this, the university put in bollards. These are posts that rise out of the sidewalk.
Around 2001, about 200 window air conditioners were in the building. In the 2000s, the university worked to add central air conditioning. The plan was to cool the whole building.
In 2014, a plan for a $10.4 million upgrade to the elevator system was approved. This was the second big upgrade for the elevators. They were first controlled by hand. Then they were automated in 1971. In 2016, they were fully updated to a modern system.
Images for kids
-
South face of the cathedral from the Frick Fine Arts Building
-
Cathedral and the Stephen Foster Memorial from across Schenley Plaza
-
Northwest side of the cathedral from across the lawn of the Sailors and Soldiers Memorial
-
Looking west from the Honors College
See also
 In Spanish: Cathedral of Learning para niños
In Spanish: Cathedral of Learning para niños
 | James Van Der Zee |
 | Alma Thomas |
 | Ellis Wilson |
 | Margaret Taylor-Burroughs |





