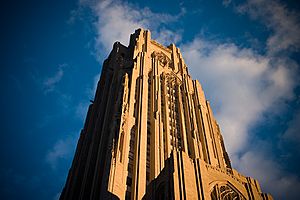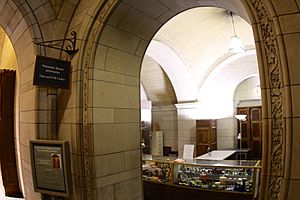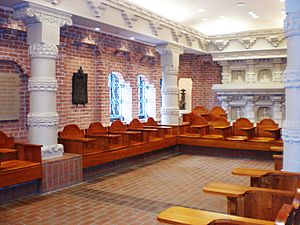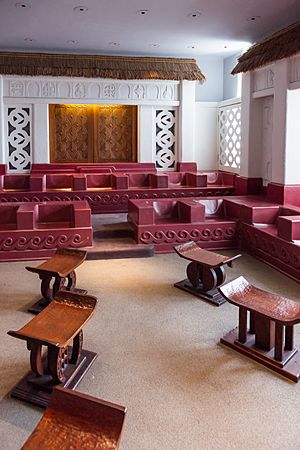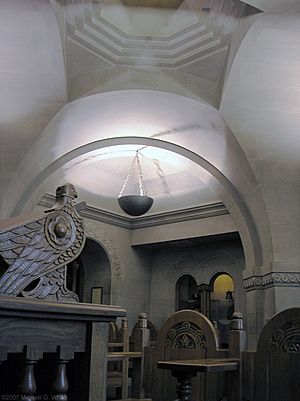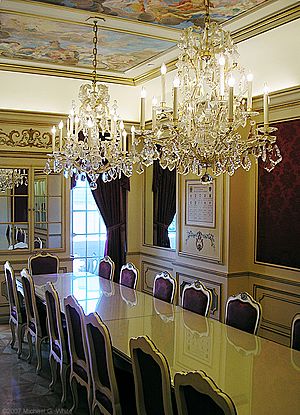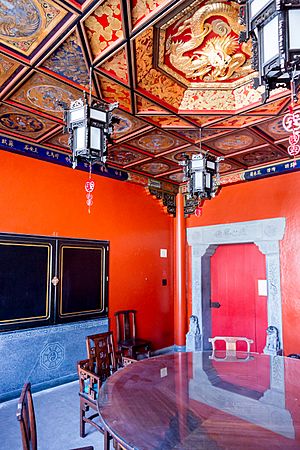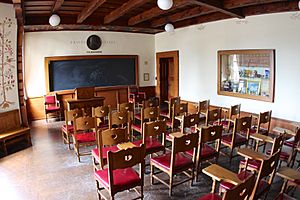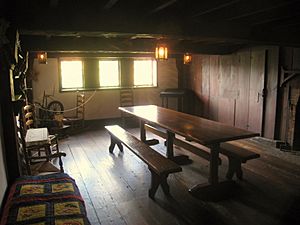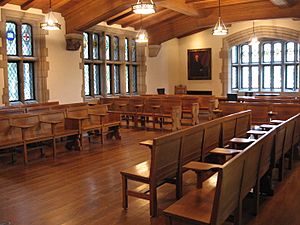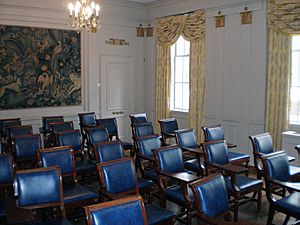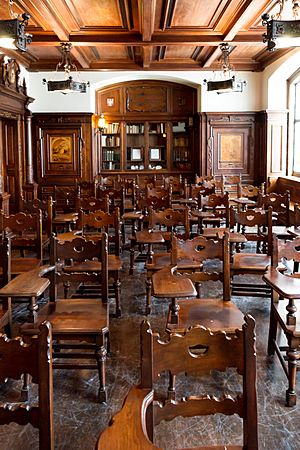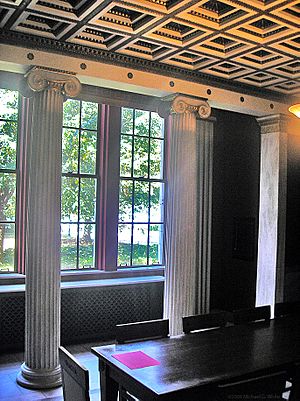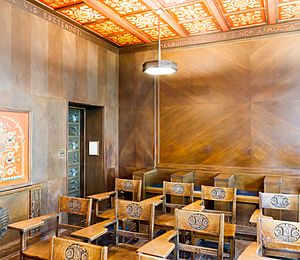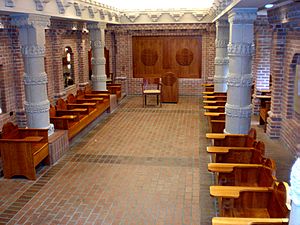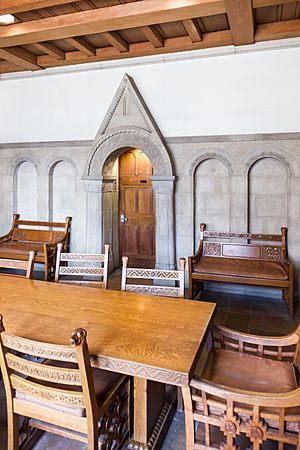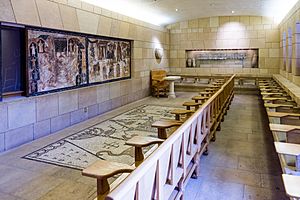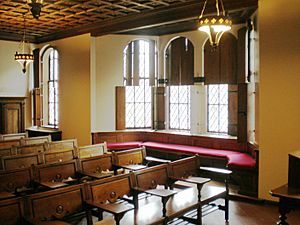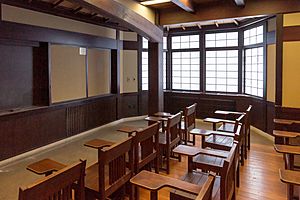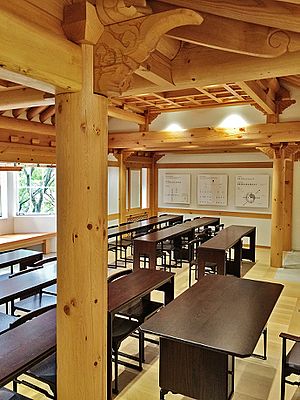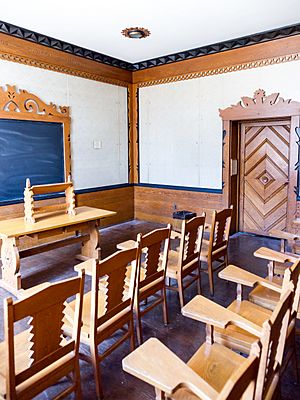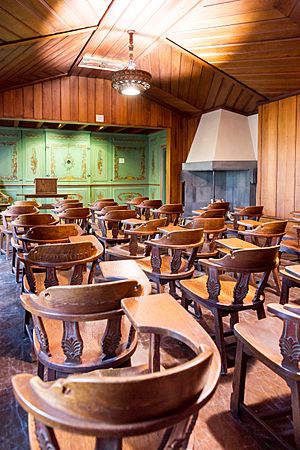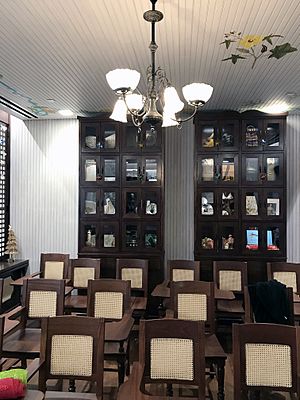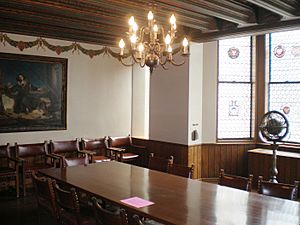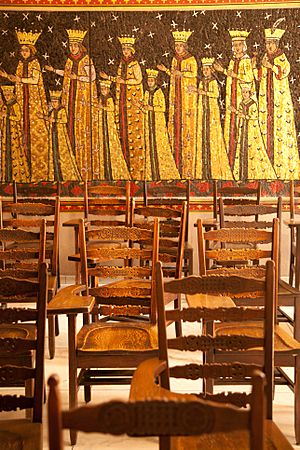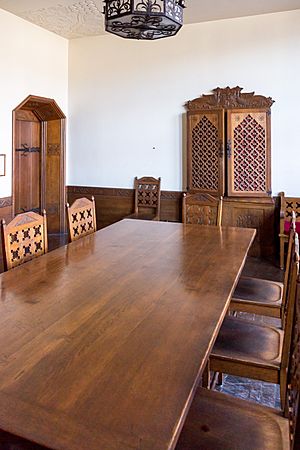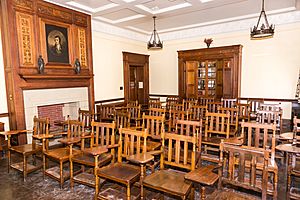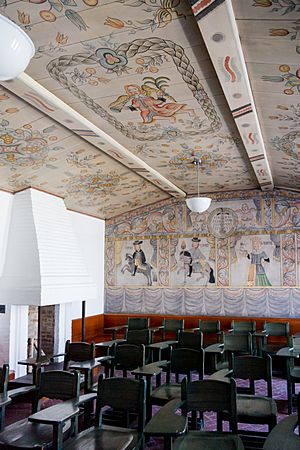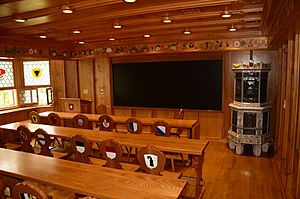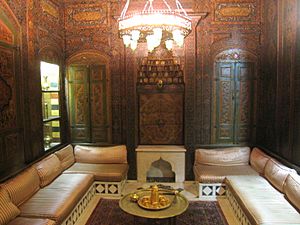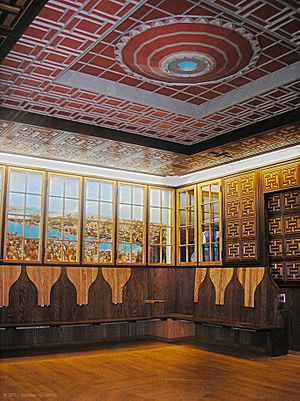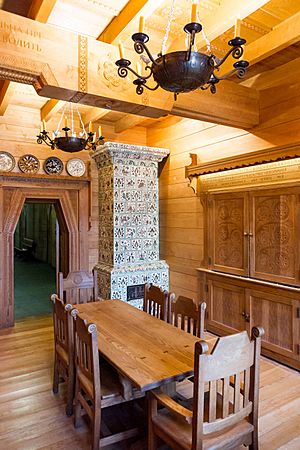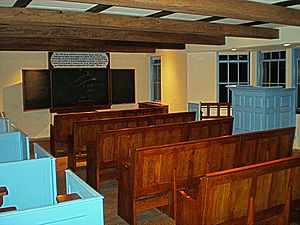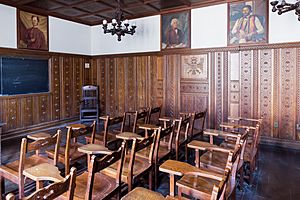Nationality Rooms facts for kids
|
Nationality Rooms
|
|
|
U.S. Historic district
Contributing property |
|
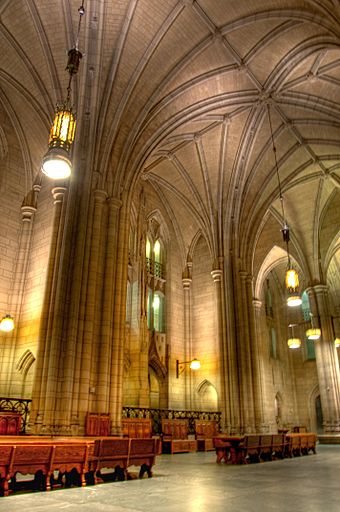
Rooms ring the three-story Gothic hall, named the Commons Room, in the Cathedral of Learning
|
|
| Location | 4200 Fifth Ave, Pittsburgh, Pennsylvania 15260, USA |
|---|---|
| Built | Cathedral of Learning 1926 Nationality Rooms 1938–present |
| Architect | various |
| Architectural style | various, 18th century or earlier |
| Part of | Cathedral of Learning as part of the Schenley Farms Historic District (ID83002213) |
| NRHP reference No. | 75001608 |
Quick facts for kids Significant dates |
|
| Added to NRHP | November 3, 1975 |
| Designated CP | Cathedral of Learning: July 22, 1983 |
The Nationality Rooms are 31 special classrooms inside the University of Pittsburgh's Cathedral of Learning. These rooms were created and given by different national and ethnic groups. These groups helped build the city of Pittsburgh. The rooms are considered a historical landmark by the Pittsburgh History and Landmarks Foundation.
You can find these rooms on the 1st and 3rd floors of the Cathedral of Learning. The Cathedral itself is also a national historic landmark. It is located in the Oakland neighborhood of Pittsburgh, Pennsylvania, United States.
Even though they look like museum exhibits, 29 of the 31 rooms are used every day for classes. University students and teachers use them regularly. The other two rooms, the Early American and Syrian-Lebanon rooms, are display-only. You can see them through glass doors. These two rooms are mainly used for special events. You can only explore them with a special guided tour.
The Nationality Rooms also help people from different cultures connect. The groups that first organized the rooms still participate today. They even offer scholarships for students to study abroad. The rooms also host talks, workshops, concerts, and social events. These events focus on the traditions of the nations represented. National holidays are celebrated on campus. The rooms are decorated to match these special occasions. Visitors can take public tours of the Nationality Rooms daily. This is possible as long as a room is not being used for a class or other university event.
Contents
- How the Rooms Started
- Rules for the Rooms
- Explore the Classrooms
- African Heritage Room
- Armenian Classroom
- Austrian Classroom
- Chinese Classroom
- Czechoslovak Classroom
- Early American Classroom
- English Classroom
- French Classroom
- German Classroom
- Greek Classroom
- Hungarian Classroom
- Indian Classroom
- Irish Classroom
- Israel Heritage Classroom
- Italian Classroom
- Japanese Classroom
- Korean Classroom
- Lithuanian Classroom
- Norwegian Classroom
- Philippine Classroom
- Polish Classroom
- Romanian Classroom
- Russian Classroom
- Scottish Classroom
- Swedish Classroom
- Swiss Classroom
- Syria-Lebanon Room
- Turkish Classroom
- Ukrainian Classroom
- Welsh Classroom
- Yugoslav Classroom
- Future Rooms
- Images for kids
How the Rooms Started
The Nationality Room Program began in 1926. Ruth Crawford Mitchell started it at the request of Pitt's leader, Chancellor John Bowman. He wanted the community to be involved in building the Cathedral of Learning. He also wanted the inside of the building to be as inspiring as the outside.
Under Mitchell's guidance, groups from different nations in the Pittsburgh area were invited. They could sponsor a room that showed their heritage. Each group created a "Room Committee." This committee was in charge of raising money, designing the room, and getting materials. The university provided the room space. It also promised to take care of the room forever once it was finished. All other materials, work, and design were provided by the individual committees. Sometimes, foreign governments helped too. They often sent architects, artists, materials, and money. This made sure the rooms were real and high quality.
Every detail in each room was carefully planned. This included switch plates, door handles, hinges, and even wastebaskets. Often, artists and craftspeople from the native countries did the work. They also brought in special items and materials from their homelands.
Ruth Crawford Mitchell was the Director of the Nationality Rooms program until 1956. She oversaw the creation of the first 19 rooms on the first floor. E. Maxine Bruhns took over in 1965. She supervised the completion of 12 more rooms on the third floor. Bruhns retired on January 1, 2020, after 54 years. She passed away in July 2020.
A typical room on the first floor was built between 1938 and 1957. It took about three to ten years to finish. It would have cost around $300,000 in today's money. This was a huge effort, especially since the first rooms were built during the Great Depression and World War II. More recent rooms have cost $750,000 or more. They also took up to ten years to complete.
Once their rooms are finished, the committees focus on cultural exchange. They raise money for scholarships. These scholarships help University of Pittsburgh students and teachers study abroad. The room committees also host cultural events, talks, concerts, and workshops. These events often use the rooms. Committees can use their room for non-political meetings if no classes are scheduled. Important international visitors are welcomed by the committees. Special projects are also undertaken. These include buying books for the University libraries. They also publish books on topics from different cultures to ethnic recipes. They also help create courses in native languages. National and religious holidays are celebrated on campus. Committees decorate their rooms to mark these special times.
The first four rooms were opened in 1938. These were the Scottish, Russian, German, and Swedish Rooms. The newest rooms are the Turkish and Swiss rooms, both opened in 2012. The Korean room opened in 2015. The Philippine Room opened in 2019.
Original plans included "Pennsylvania" classrooms on the second floor. These would honor the first groups in the state. There were also plans for "Pittsburgh" classrooms on the third floor. These would show the history of Western Pennsylvania or different times in American history. However, only one of these rooms was built. This was the Early American Classroom. It is now counted among the other Nationality Rooms. The other Pittsburgh and Pennsylvania rooms were never made. The Nationality Room program grew to fill all of the first floor and much of the third floor.

When a room is finished, a special ceremony is held. A ceremonial key is given to the university's Chancellor. This shows that the gift is given and accepted. It also means the university promises to take care of the room forever. The nationality room committee officers then become part of the Nationality Council. This council provides scholarships for summer study abroad for Pitt students. They also organize other cultural or educational events.
Today, the Cathedral has 31 Nationality Rooms. 29 are used for classes. Two are display rooms: the Early American Room and the Syrian-Lebanon Room. Each room celebrates a different culture that influenced Pittsburgh's growth. Most rooms show a time before 1787. This was the year the university was founded and the United States Constitution was signed. Only one room is different. The French Classroom shows the First French Empire from the early 1800s. Two more rooms are currently being planned and funded.
In 1937, a special gift was placed in the Cathedral of Learning's cornerstone. It was a copper plate from the Nationality Room Committee leaders. It had these words engraved:
- Faith and peace are in their hearts. Good will has brought them together. Like the Magi of ancestral traditions and the shepherds of candid simplicity, they offer their gifts of what is precious, genuine and their own, to truth that shines forever and enlightens all people.
Since 1944, tours of the nationality rooms have been given by Quo Vadis. This is a Pitt student group. They guide over 40,000 visitors each year. You can also book special tours. These tours focus on themes like animal symbols, royal images, or folktales. About 100,000 visitors, including those on self-guided tours, visit the Nationality Rooms every year.
Rules for the Rooms
Here are the main rules that guided the creation of the Nationality Rooms. These rules were used from 1926 until the Irish Classroom was finished in 1957. They ensured the rooms were authentic and focused on culture, not politics.
- A Nationality Room must show an important architectural or design style of a nation. This nation must be recognized by the United States Department of State.
- The design should be about culture and beauty, not politics. The time period shown should be before 1787. This is the year the university was founded.
- No political symbols are allowed in the room's decorations. Also, no pictures of living people are permitted.
- A political symbol can only be used on the stone above the room's entrance in the hallway.
- No names of donors can appear inside the rooms. Donor names are recorded in a special Donor Book.
- Most architects and designers of the rooms were born and educated outside the U.S. This helped make sure the designs were truly authentic.
In the 1970s, some rules were updated. Most of the old rules stayed. But the definition of "nation" became broader. It now included groups of people with a unique culture and way of life. This allowed rooms like the Armenian and Ukrainian rooms to be built. This happened before their countries became independent after the Soviet Union broke apart. It also allowed for the African Heritage Room.
Each room must also be a working classroom. It needs enough seats for students, a teacher's desk, good views, and proper lighting. It also needs modern audiovisual technology and other classroom necessities. Newer rooms also have narrated tour equipment. Materials must be real and long-lasting. They should be part of the building's design, not just surface decorations. They should also teach about cultures using appropriate non-political symbols and items.
Explore the Classrooms
African Heritage Room
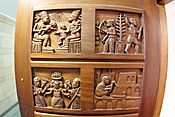 |
|
| Location | Room 330 |
|---|---|
| Dedicated | December 17, 1989 |
| Concept | Dr. Laurence Glasco |
| Style | 18th century Asante Temple |
| Architect | William J. Bates, A.I.A. |
The African Heritage Classroom looks like an 18th-century Asante temple courtyard from Ghana. This type of courtyard was used for ceremonies, learning, and worship. The room represents the entire continent of Africa. It has Yoruba-style door carvings by Nigerian sculptor Lamidi O. Fakeye. These carvings show ancient African kingdoms like Egypt and Mali. Plaster shapes in the frieze represent African arts, music, science, and languages. A display case holds items from different African nations. The chalkboard area has designs like those around the courtyard. Below the chalkboard, doors show the Igbo lozenge and star pattern. They also have Sankofa birds, which mean learning from the past for the future. The red steps, student benches, and wood panels suggest the polished clay of an Asante temple. Open screens on the windows are like those in Asante buildings. They filter sunlight and allow air to flow. Six chieftain stools offer extra seating near a hand-carved teacher's desk.
Armenian Classroom
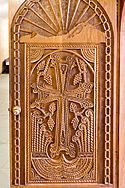 |
|
| Location | Room 319 |
|---|---|
| Dedicated | August 28, 1988 |
| Style | 10th–12th century Monastic |
| Architect | Torkom Khrimian |
The Armenian Classroom was inspired by the Sanahin Monastery from the 10th to 12th centuries. Its design uses crossing arches and a domed ceiling. These features were built to reduce damage from frequent earthquakes in Armenia. The room's arches are made of Indiana limestone. This makes it the heaviest Nationality Room, weighing 22 tons. The floor below had to be made stronger to hold its weight. The cornerstone is a basalt stone from Sanahin. In the mortar behind it are the thumbprints of five of the oldest Armenian people living in Pittsburgh. There is also the handprint of an Armenian baby. This symbolizes the ongoing Armenian presence in western Pennsylvania.
Austrian Classroom
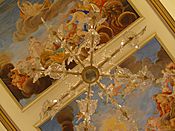 |
|
| Location | Room 314 |
|---|---|
| Dedicated | June 9, 1996 |
| Style | 17th–18th century Baroque |
| Architects |
|
The Austrian Nationality Room shows the 18th-century Austrian Empire. This was during the time of Empress Maria Theresa and her son Joseph II. It includes Baroque elements from the Haydnsaal in Schloss Esterházy. This is where Joseph Haydn worked as a music director from 1766 to 1778. Ceiling paintings show scenes from Roman mythology, similar to those in the Haydnsaal. The room has Lobmeyer crystal chandeliers. It also has gilded white seminar furniture. This furniture is like that in the formal dining hall of Vienna's Hofburg. The walls are covered in royal red tapestry. Gold-leafed pilasters (flat columns) and a parquet floor with a starburst design complete the look. Display cases in the room show how the multinational Austrian Empire grew. They also show the birthplaces of famous Austrian composers born between 1000 and 1918.
Chinese Classroom
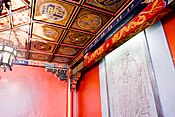 |
|
| Location | Room 136 |
|---|---|
| Dedicated | October 6, 1939 |
| Style | 18th-century Chinese Empire |
| Designer | Teng Kwei, Beijing |
| Architect | Henry Killiam Murphy |
The Chinese Classroom is inspired by a palace hall in Beijing's Forbidden City. It honors Confucius and his idea of education for everyone. The teacher and students sit at the same level around a moon-shaped teakwood table. The teacher's chair has a carving that says, "Teach by inspiring gradually and steadily." There is a slate portrait of Confucius. It is like one in the Confucian temple at his birthplace in Qufu. Above the red door, Chinese characters are carved into the stone. They say, "Humility of mind goes with loftiness of character." Stone lions stand at the entrance. Plum blossoms, China's national flower, are carved nearby. The ceiling has a golden five-clawed imperial dragon. It is surrounded by clouds, showing nature's energy and freedom. Painted squares show dragons guarding the pearl of wisdom. They also show the phoenix with the motan flower, a symbol of cultural wealth. The opened blackboard doors show paintings of the babao, or Eight Treasures, popular in Chinese art. Below is a carved version of the Bagua. It has eight symbols around the circular Yin and Yang. The windows have frosted glass with stylish designs.
Czechoslovak Classroom
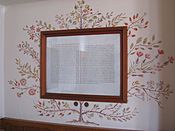 |
|
| Location | Room 113 |
|---|---|
| Dedicated | March 7, 1939 |
| Style | Folk Motif |
| Architect | Dr. Bohumil Sláma, Prague |
The Czechoslovak Classroom mixes parts of a Slovak farmhouse, a country church, and the Charles University in Prague. It also highlights men who helped shape Czechoslovak culture. The room's motto, "Pravda Vítězí," means "Truth Prevails." It surrounds a bronze portrait of Tomáš Garrigue Masaryk, Czechoslovakia's first president. A letter from Masaryk to Pitt students is in a wrought-iron case. It mentions John Amos Comenius' belief that "education is the workshop of humanity." All the wood, except the furniture, is larch wood. This wood grows tall in the Carpathian Mountains. The ceiling has flat boards overlapping between heavy beams. It is painted by Prague artists Karel Svolinský and Marie Svolinská. It shows flowers and plants of Czechoslovakia. It looks like a typical Slovak farmer's home and country churches. A "tree of life" design on the back wall surrounds text from King Charles IV. This text marked the founding of the University of Prague in 1348. Murals of magical trees with flowers, fruits, animals, and birds decorate the bay window area. These reflect "peasant writings." Ceiling panels show eight famous people from Czech and Slovak history. These include Cyril and Methodius and Jan Hus. Designs on the entrance door and teacher's desk show university subjects. Embroidery, lace, Bohemian crystal, and old documents are in the wall cabinet.
Early American Classroom
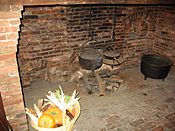 |
|
| Location | Room 328 |
|---|---|
| Presented | 1938 |
| Style | 17th century New England Colonial |
| Architect | Theodore H. Bowman, A.I.A. Pittsburgh |
The Early American Room is one of two display rooms. It is not used for classes but is open for guided tours. George Hubbard Clapp, a University of Pittsburgh trustee, commissioned this room. He was a descendant of Roger Clapp, an English captain who sailed to Hull in 1630. The room shows a kitchen-living room of early colonists. It highlights the simple life in America during the 1650s. The main feature is a nine-foot fireplace. It is made from 200-year-old handmade bricks. It has tools like iron kettles and a bread shovel. A small space in the brick wall was used to bake bread. A pole swings out from the fireplace. It was used for drying laundry or hanging a quilt to block cold drafts. Large, hand-cut pine beams are used in the seven-foot-high ceiling and fireplace. These were found after a careful search in Massachusetts. White pine is used for the large seminar table, benches, and chairs. Wrought-iron candelabra hold lighting tapers. Other lights are made of specially designed pierced tin. The colonial-style windows were designed by glass artist Charles Connick. Decorations include 17th- and 18th-century American coins, a working spinning wheel, and a hand-stitched sampler. A small closet has a secret panel. When opened, it reveals a hidden staircase to an upper loft. This loft is furnished as a 19th-century bedroom. It includes a four-poster rope bed and a small cradle. Both belonged to pianist Ethelbert Nevin. The bedroom also has personal items, like an 1878 wedding quilt. This quilt belonged to Nationality Director Maxine Bruhns' grandmother. There are stories of strange events in this room, leading to claims that it is haunted.
English Classroom
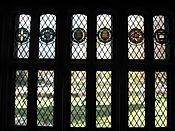 |
|
| Location | Room 144 |
|---|---|
| Dedicated | November 21, 1952 |
| Style | 16th century Tudor-Gothic |
| Architect | Albert A. Klimcheck |
The English Classroom is designed in the Tudor-Gothic style. It looks like the House of Commons that was rebuilt after a fire in 1834. This is the largest of the Nationality Rooms. It has several original items given by the British Government. These items came from the House of Commons after it was bombed in 1941. They include the stone fireplace, hearth tiles, linenfold oak paneling, entrance doorframe, lintel, and corbels. The fireplace is from the "Aye Lobby" of the Commons. This is where members walked to vote "yes." It has the initials V.R. for Victoria Regina. The cast-iron fireback and andirons celebrate the defeat of the Spanish Armada in 1588. An inscription above the fireplace is from Shakespeare's King Richard II. It uses letters from medieval paving tiles. The inscription reads: "Set in the silver sea.....this blessed plot, this earth, this realm, this England." Above the doorway hangs a royal coat of arms from 1688. The linenfold paneling arrived at the university still blackened from the bombing. Under the ceiling beams are four carved limestone corbels from the House of Commons. They are carved with a Tudor rose. Two corbels are left uncarved to highlight the original ones. The window frames are typical of the Tudor period. They have old, tinted glass in small, diamond-shaped leaded frames. Stained-glass window medallions show coats of arms of English towns and cities. They also show literary and political figures, and scholars from Cambridge and Oxford. Portraits of University of Pittsburgh alumnus Andrew W. Mellon and William Pitt are near the windows. A brick from 10 Downing Street is the room's cornerstone. The white oak floor is fitted with wooden pegs. Tudor-Gothic oak benches look like the old House of Commons benches. Two English oak tables stand before the bay. Two House of Commons Library chairs were a gift from Lord Alfred Bossom. They were rebuilt using wood from actual chairs in the bombed House of Commons.
French Classroom
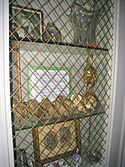 |
|
| Location | Room 149 |
|---|---|
| Dedicated | January 23, 1943 |
| Style | Late 18th-century French Empire |
| Architect | Jacques Carlu, Paris |
The French Classroom was designed by Jacques Carlu. He was the Director of the School of Architecture in Fontainebleau. It reflects the French Empire Period. This style was inspired by ancient Greek, Italian, and Egyptian glories. These were rediscovered during the Napoleonic campaigns. This means the room's inspiration is from the late 1700s and early 1800s. This is just after the University of Pittsburgh was founded in 1787. So, it is the only classroom that shows a time after the university's founding. However, many parts of the room are influenced by the Palace of Versailles, which is much older.
The room's colors are blue-gray, royal blue, and gold. These colors were suggested by architect Paul Philippe Cret. They are typical colors from the height of the French Empire. The walls are covered with wood panels in a classical style. Thin wall pilasters (flat columns) have delicate carved and gilded crowns. Carved decorations of the Egyptian griffin and classical rosettes highlight the panel divisions. A wall cabinet holds art objects, books, and medallions. It balances the entrance door and keeps the room symmetrical. Crystal and metal chandeliers hang from a gray plaster ceiling. They are simpler versions of those in the Palace of Versailles' Hall of Mirrors. A parquet floor pattern also reflects many rooms in the Palace of Versailles. A mahogany teacher's chair and table are from the Directoire period. They include bronze decorations imported from France. These are copies of original Empire furniture in the Louvre. The mahogany student chairs are upholstered in royal blue. On the back wall, a 16th-century Choufleur tapestry shows a woodland scene. It includes a unicorn, which was often a main figure in medieval tapestries and legends. Gold damask draperies with a wreath and lyre design add to the French richness. They frame the windows, which look out on the university's Heinz Memorial Chapel. This chapel is also an example of French Gothic architecture.
German Classroom
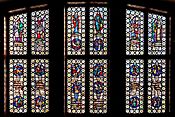 |
|
| Location | Room 119 |
|---|---|
| Dedicated | July 8, 1938 |
| Style | 16th-century German Renaissance |
| Architect | Frank A. Linder, Germany/U.S. |
The German Classroom was designed by German-born architect Frank A. Linder. It shows the 16th-century German Renaissance. This style is seen in the Alte Aula (Great Hall) of the University of Heidelberg. German-born decorator Gustav Ketterer did the woodwork. This includes walnut paneling around the blackboards. Columns carved with arabesques stand next to the two entrance doorways. They support broken-arch pediments topped with carved, colorful crests of two old German universities: Heidelberg (1386) and Leipzig (1409). The doors have fancy wrought-iron hinges and locks. Their upper panels show pictures of Nürnberg's central square on the front door. The fountain of Rothenburg is on the back door. Names of famous philosophers, poets, musicians, artists, and scientists are carved above the paneling. The doors of the four corner cabinets show German folktales. These include Parsifal and Lorelei. Words from Friedrich Schiller's Das Ideal und das Leben are above the front blackboard. The back wall has a quote from Johann Wolfgang von Goethe's Was wir bringen. Furniture includes the teacher's leather chair and a walnut table. Student chairs are walnut with scroll backs. Wrought-iron chandeliers were made by a German craftsman. The display case has gifts of art and books from Germany's Ministry of Education. The stained-glass windows were designed by Charles Connick. They were finished in 1953 by Frances Van Arsdale Skinner. The windows show characters from the Grimm Brothers' fairy tales, like Little Red Riding Hood and Cinderella.
Greek Classroom
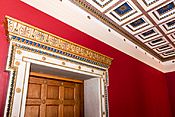 |
|
| Location | Room 137 |
|---|---|
| Dedicated | November 7, 1941 |
| Style | 5th Century B.C. Classical |
| Architect | John Travlos, Athens |
The Greek Classroom's classical design represents 5th-century BCE. Athens. This was the Golden Age of Pericles. It has marble columns and a patterned ceiling. Colorful details from the Acropolis' Propylaea and Erectheum appear on white marble. The floor is made of rectangular slabs of Dionessos Pentelic marble with dark veins. Gray Kokinara marble is used for the lower wall paneling. The room's columns and ceiling have painted decorations. These are identical to those on ancient Greek buildings. Athenian artist Demetrios Kokotsis did the artwork. He used the traditional encaustic painting method. This involved earth colors and beeswax applied by hand. Then, 24-carat gold leaf was rubbed on. This took two men over seven months to finish. White oak furniture is designed after Greek vases. It is decorated with gold-leaf carvings and sunburst designs. Student chair backs have names of Greek islands and towns. The teacher's and guests' chairs have the names of Plato, Aristotle, and Socrates. A line from Homer's Iliad encourages students to aim for greatness. The deep red wall color is repeated in the drapery with its Greek key design. Archives in the cabinet record visits by the Queen of Greece and other officials. In 1940, one of two marble columns for the room cracked. It was being built in Greece from the same quarry used for the Parthenon. With a World War II army gathering, the column could not be replaced. Greek architect John Travlos ordered a matching crack etched into the undamaged column. This kept the symmetry. The marble was sent on the last ship to America before Greece was invaded. In November 1941, Travlos listened to banned BBC radio broadcasts. Suddenly, Greek church music played. Travlos heard the people of Pittsburgh dedicate his memorial to Greece.
Hungarian Classroom
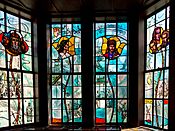 |
|
| Location | Room 121 |
|---|---|
| Dedicated | September 29, 1939 |
| Style | Folk Motif |
| Architect | Dénes Györgyi, Budapest |
Dénes Györgyi, a professor in Budapest, won the design competition for the Hungarian Classroom in 1930. The room features Magyar folk art, deep wood carvings, and historic stained glass windows. The walls are oak veneer, stained a soft tobacco brown. The wood panels were carefully chosen and matched. Their natural grains form interesting patterns. The ceiling has 70 wooden panels. They are suspended in a wooden frame and are mostly "paprika red." This color is inspired by peppers hung to dry over white fences in Hungary. The panels are decorated with folk designs (birds, hearts, and tulips). These were painted by Antal Diossy in Budapest. An inscription frieze joins the ceiling and walls. It has the first two stanzas of Himnusz, the Hungarian National Anthem. Above the blackboard is the coat of arms of the University of Buda, founded in 1388. At the top is the crown of St. Stephen, Hungary's patron saint and first Christian king. The student seats are made of oak. They have carved tulip designs on the back. A bench along the back wall and guest chairs are upholstered in blue. Along the hallway wall, carved panels show floral, plant, and bird designs. These are like "tulip chests," traditional hope chests of Hungarian village brides. The display case, lined with soft blue velvet, shows Hungarian porcelain, lace, embroidery, and dolls. Stained and painted glass windows show the legend of Hungary's founding. They also show important events in the nation's history. The back window shows King Nimrod and his sons, Hunor and Magor. They chased a white stag from the east to the fertile Danube plain. Descendants of Hunor became the Huns, and those of Magor became the Magyars. The bay windows remember historical figures and events from the Middle Ages, Renaissance, and 17th and 19th centuries. The oak entrance doors have deep carvings of tulips, pomegranate leaves, daisies, and wheat. The door's center panel states the room's completion date in 1938. American wood carvers of Hungarian birth made the carvings. They used plaster models from Budapest to ensure authenticity.
Indian Classroom
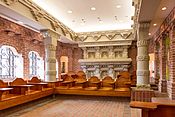 |
|
| Location | Room 327 |
|---|---|
| Dedicated | January 9, 2000 |
| Style | 4th–9th-century Indian Renaissance |
| Architect | Deepak Wadhwani, A.I.A. |
The Indian Classroom is designed like a typical 4th–9th century AD courtyard from Nalanda University. This was a Buddhist monastery university in Nalanda. At its peak, the university had five temples and 11 monasteries. They covered 32 acres and attracted thousands of students from all over Asia. The room shows a classroom courtyard at Nalanda. The pale rose bricks were specially made to look like the original ones. They form the walls, floor, columns, and niches. Six stone columns are decorated with rosettes, swags, and fruit. These are like those found at Nalanda. The back sculpture wall is a smaller version of one at Nalanda's Stupa #3. It has images of six Bodhisattvas. Display cases on either side hold copies of ancient bronze sculptures found at the site. A watercolor triptych shows male and female students at Nalanda. Scholar-monk Silabhadra says goodbye to 7th-century Chinese traveler Xuanzang. Gurus taught classes in the courtyards. These courtyards were surrounded by living cells. The cherry wood chalkboard doors and cabinets have carved seals of Nalanda University. They show deer above a Sanskrit inscription. Cast steel grilles in front of the windows filter the light. They are shaped like the column decorations. Renaissance 3 Architects won an award for building this room.
Irish Classroom
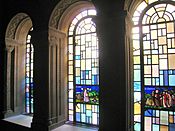 |
|
| Location | Room 127 |
|---|---|
| Dedicated | May 18, 1957 |
| Style | 500–1200 A.D. Irish Romanesque |
| Architect | Harold G. Leask, Dublin |
The Irish Classroom is the smallest of the Nationality Rooms. This limestone room is designed in the Irish Romanesque style. This style was popular from the 6th to the 12th centuries. It is similar to small churches first built on Ireland's west coast. The triangular doorway gable is from Killeshin Chapel in County Carlow. It is carved with human and animal faces. The blackboard frame has arches carved with plants, wolfhounds, and cat faces. On the opposite wall, a carved stone chest is under a large arch. It is like a bishop's tomb in Cormac's chapel. Its fancy carving shows the "Great Beast," a greyhound-like animal with interlaced ornaments. A copy of the Gospels from the Book of Kells rests on the chest. The wrought-iron case has bird and beast designs from the Book of Kells. Stained-glass windows, made in 1956/7, show famous teachers. These are from Ireland's oldest learning centers: St. Finnian at Clonard, St. Columkille at Derry, and St. Carthach at Lismore. The chair design is inspired by the Book of Kells, except for the wolfhound heads. The oak-beamed ceiling is typical of Irish churches. The cornerstone is from the Abbey of Clonmacnoise. It is carved with the Gaelic motto, "For the Glory of God and the Honour of Ireland." The cornerstone hides a container of earth from Northern Ireland and the Republic of Ireland. Harold G. Leask, a former Inspector of National Monuments in Ireland, designed the room.
Gov. David L. Lawrence, Art Rooney Sr., and James W. Knox were on the room's organizing committee. After President John F. Kennedy was assassinated, Jacqueline Kennedy sent his Oval Office flags to Evelyn Lincoln, his private secretary. In her will, Lincoln gave the flags to the University of Pittsburgh for the Irish Room. This was to honor Knox. The John F. Kennedy scholarship for study in Ireland and a James W. Knox endowment for graduate study abroad were created from the money raised by auctioning these flags.
Israel Heritage Classroom
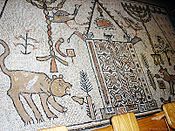 |
|
| Location | Room 337 |
|---|---|
| Dedicated | November 1, 1987 |
| Concept | Alexander Kaufman |
| Style | 1st century Israel Stone Structure |
| Architect | Martin Chetlin, A.I.A. |
The Israel Heritage Classroom looks like a simple 1st-century Galilean stone home or meeting place. Its benches are like those in the 2nd–3rd-century synagogue of Capernaum. The Ten Commandments, carved in Hebrew, are on the oak entrance door. Grapes, pomegranates, and dates are on the stone frieze. These are copied from Capernaum and represent crops grown in the Galilee. On the window wall, an inscription from the 6th-century Rehob synagogue is shown. It talks about the Talmudic laws for growing crops every seventh year. A scroll fragment in the back case is a copy of the Dead Sea Isaiah Scroll. It contains the prophecy: "They shall beat their swords into plowshares and their spears into pruning hooks..." Old wine jars stand next to the scroll. The teacher's table is based on one found in Jerusalem's 1st-century burnt house. It stands in front of a copy of the only existing stone Menorah. This was a functional candelabrum. The quote on the chair reads: "I learned much from my teachers, more from my colleagues, and most of all from my pupils." Three parts from the 6th-century Dura Europos murals are on the chalkboard doors. They show Ezra the Scribe reading the law. Moses brings water for the 12 tribes. The sons of Aaron dedicate the Temple. Oak benches have the names of the 12 tribes of Israel. The floor mosaic is a copy of one in the 6th-century Galilean synagogue of Beth Alpha.
Italian Classroom
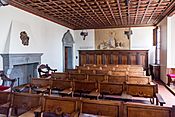 |
|
| Location | Room 116 |
|---|---|
| Dedicated | May 14, 1949 |
| Style | 15th-century Italian Renaissance |
| Architect | Ezio Cerpi, Florence |
The Italian Classroom shows the peacefulness of a 15th-century Tuscan monastery. It reflects a traditional focus on religion, art, music, and education. The back choir stall bench and shuttered windows introduce the monastery theme. The blackboard doors look like an armadio, a cabinet behind an altar for priestly clothes. The turquoise soffitto a cassettoni (coffered ceiling) has carved, gold-leafed rosettes. It was inspired by one in the San Domenico Convent at Pesaro. In the architrave, names of famous Italians are inlaid in olive wood. The lettering is like that on the Arch of Titus in Rome. Bay benches have red velvet cushions. The red tile floor is laid in a herringbone pattern. This is similar to Florence's Palazzo Vecchio. An original Florentine fireplace is made of sandstone from Fiesole. It has a carved Latin inscription: "O Lord, do not forsake me." On either side are Savonarola chairs. Monastery bench designs were adapted for students. They are carved with names and founding dates of Italian universities. The oldest is the University of Bologna, established in 1088. At the front of the room, a bronze bust of Dante Alighieri faces Giovanni Romagnoli's mural. The mural shows Elena Lucrezia Cornaro Piscopia. She was the first woman in the world to earn a university degree. She received her Doctor of Philosophy degree in 1678 from the University of Padua.
Japanese Classroom
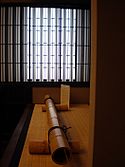 |
|
| Location | Room 317 |
|---|---|
| Dedicated | July 25, 1999 |
| Style | Minka |
| Designer | Hirokazu Nagase, Kyoto |
| Architect | Norman Harai, A.I.A. |
The Japanese Nationality Room celebrates traditional Japanese woodworking. It looks like a mid-18th century minka. These were homes of common people in Japan. This room shows a minka that might belong to an important village leader near Kyoto. The design represents the main rooms of the house. These are the ima, a sitting room with a plank floor, and the doma. The doma is an area with a dirt floor used as an entryway, for cooking, and as a workspace. It was also a place for daily life, where farm work and crafts could be done indoors. In the past, it was also used for drying grain in rainy weather. A key feature of the room is a huge, rough-cut beam. This ushibari of Japanese pine is supported by posts between the ima and doma. The main beam was carefully saved by carpenters in Japan for many years. They waited for a project that could use its unique curve. To support the weight on the main post, the daikokubashira, the room is designed so this post is directly above the building's main structure. The major posts are made of zelkova, a hardwood with a special grain. Other beams are American pine. The posts and beams are connected without nails, using old Japanese techniques. The ceiling is made of bamboo with joined beams. This would have allowed warm air from fireplaces to circulate. The walls look like traditional mud plaster walls. They use textured wallpaper and wooden wainscoting for durability. The bay window is not a traditional Japanese design. It is covered with panels that look like shôji, which are sliding doors with lattice frames covered in translucent paper. The ima area has a plank wood floor. The floor at the front of the room looks like earth. This represents the doma where it meets the wooden floor. Traditionally, the wooden floor would be much higher than the dirt floor. But this was changed for practicality in the classroom. On the back wall is the tokonoma. This is a raised alcove for displaying special objects, flower arrangements, and seasonal decorations. The tokonoma is built in shoin-style, with shôji on its outer side. The corner post, tokobashira, is made of ebony. The floor of the tokonoma is tatami. Display cases at the back and along the inner wall hold items from the period. These include a chagama and furo, an iron kettle with a metal charcoal brazier. These are used in the "tea ceremony." Traditional minka would not have chairs. But for a classroom, wooden chairs were designed and made for students. They match the room's design. Sliding wooden panels cover the blackboard. The inside of the entry door has wood that looks like the sliding door of a house from this period.
Korean Classroom
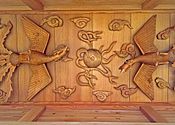 |
|
| Location | Room 304 |
|---|---|
| Dedicated | November 15, 2015 |
| Style | Joseon Dynasty |
| Architect | Minah Lee, Seoul |
The Korean Nationality Room is based on the 14th-century Myeong-nyundang (Hall of Enlightenment). This was the main building at the Sungkyunkwan in Seoul. It served as Korea's royal academy from 918 to 1897. The room copies the three connected rooms of the Myeong-nyundan. Twin oak columns form a symbolic border. The central room has a high ceiling. It contains two hand-carved phoenixes facing a symbolic pearl of wisdom. This design is inspired by the royal palace of the Joseon Dynasty.
The room was mostly built in Korea. Then, it was taken apart and shipped to Pittsburgh. Korean carpenters reassembled it in the Cathedral of Learning. They used traditional Korean building methods, without nails or screws. The room features hand-cut and hand-engraved Douglas fir and red pine logs from South Korea. These logs have swirling engraved designs based on traditional Korean architecture. Windows are covered with a special paper product made from mulberry tree fiber. A symbolic back door leads to a windowed bay that faces Heinz Chapel. This hints at a door in the Myeong-nyudang that leads to the Sungkyunkwan's courtyard. The south wall displays three documents. They explain the letters and rules of the Hangul, or Korean alphabet. This alphabet was created by the court of Sejong the Great in 1443. A display area to the right of the blackboards holds a book. It shows Crown Prince Hyomyeong starting at Sungkyunkwan in 1817. Another area displays the Four Treasures of the Study: brush, ink, paper, and ink-stone. Furnishings include freestanding, hard-oak desks by Korean designer Ji-hoon Ha. These desks fit two to three students and are designed for laptops. The room also has an 85-inch, 3-D LED screen and a central speaker system. It was the first nationality room built with such technology.
Lithuanian Classroom
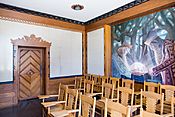 |
|
| Location | Room 129 |
|---|---|
| Dedicated | October 4, 1940 |
| Style | Folk Motif |
| Architect | Antanas Gudaitis, Kaunas |
The Lithuanian Classroom features a large painting. It is a fresco of Mikalojus Konstantinas Čiurlionis' famous work The Two Kings. This painting shows how much Lithuanians love their villages. This artwork sets the mood for the room. It honors the symbols and love of nature and home found in Lithuanian folk art. The door's wooden planks are laid in a diamond pattern. This is similar to many farm buildings. In the middle of the door is a carved rosette, a symbol of fire. Above the entrance, a stylized sun between two horses' heads represents light and sound. These are believed to keep away evil spirits. The white oak molding has intersecting scallops. This looks like decorations on farm granaries. Names of famous Lithuanians are carved above the blackboard. The wall fabric is linen. It is woven in a design called "The Path of the Birds." Its frame is made of white oak and rare bog oak. Bog oak gets its deep color from being submerged in a marshy bog for decades. Lithuanian farmers would save these trees to make furniture. These pieces were treasured as family heirlooms. The teacher's desk is like a household table. The lectern has details from a spinning wheel spindle. Student chairs are carved with a design found on household tools. The radiator cover has holes in the shape of wild rue leaves. This is a Lithuanian national emblem. Traditionally, a bride wears a wreath of rue, symbolizing purity. Windows of hand-pressed glass have leaded medallions. These are shaped like sun ornaments often found on roadside shrines.
Norwegian Classroom
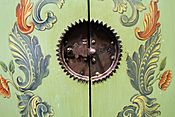 |
|
| Location | Room 151 |
|---|---|
| Dedicated | May 15, 1948 |
| Style | Folk Motif |
| Architect | Georg Eliassen, Oslo |
The Norwegian Classroom was designed in Oslo in an 18th-century peasant style. Architect Georg Eliassen used Norwegian building techniques, painted decorations, and craftsmanship. This was just before World War II started. Plans for the room were sent on the last ship to leave Petsamo for the United States. University Architect Albert A. Klimcheck finished them. The walls of the main space are covered with vertical, overlapping spruce boards. They are hand-rubbed with wax. The walls at the front of the room are painted a soft blue. They have floral designs that look like the 18th-century rosemaling technique.
In that era, living and bedrooms were often combined. So, two panels swing open as if they would show traditional built-in beds. Instead, they hide the blackboard. The room has high, sloped ceilings. These are like those in Nordic peasant homes. They help prevent snow from building up during harsh winters. Spruce boards are laid in a herringbone pattern. They slant upward to a flat section of boards. This section is decorated with two hand-carved, painted rosettes. They have a symbol for the midnight sun. Wooden chandeliers hang from the flat surfaces. They have a painted design that includes "1945," the year the room opened. The teacher's part of the room has a low, beamed ceiling.
A corner fireplace made of kleberstone marks the transition between the two parts of the room. birch logs were burned standing up in it. This made sure the smoke went up the chimney. Windows are made of handmade, pale yellow glass. A bay window is not a Scandinavian tradition. So, this area is plastered, paved with slate, and treated as a traditional alcove. The student chairs have low backs. The teacher's chair is a typical Viking design. It has carved heads of beasts and a dragon pattern. This pattern traditionally protects against evil.
The room has a century-old grandfather clock. It has an engraved dial and a case painted to match the wall decorations. Above the back wall bench, a framed copy of a 1695 Norwegian woolen tapestry hangs. It shows the Biblical story of the five wise and five foolish virgins.
Philippine Classroom
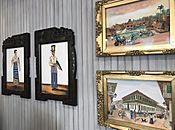 |
|
| Location | Room 313 |
|---|---|
| Dedicated | June 9, 2019 |
| Architect | Warren Bulseco, U.S., and Melinda Minerva “Popi” Laudico, Philippines |
Construction on the Philippine Nationality Room started on May 3, 2018. The project had been on hold since 2011. The design of the Philippine room is based on a traditional bahay na bato. This means "house of stone." Bahay na bato was a strong type of home popular in the Philippines during Spanish rule (mid-1500s to 1898). The room specifically looks like the inside of the Quema House in Vigan. Pittsburgh architect Warren Bulseco and Philippine architect Melinda Minerva “Popi” Laudico designed the room. Professor Fernando Zialcita, an expert on Philippine ancestral houses, advised the project. Filipino-American artist Eliseo Art Silva created paintings for the room.
The room has lattice-patterned windows using capiz shells. These were a popular alternative to glass in the Philippines. The chairs have solihiya backs. This is rattan woven into a sunburst pattern. An etched silver Murano mirror from Europe and a bronze chandelier from the United States show how imported designs influenced Filipino culture.
Other items in the room display pre-Colonial cultures. The Golden Tara is a Hindu sculpture. The Manobo tribe sees it as a protective nature spirit. The Manunggul Jar was found at an old burial site. It shows human figures traveling in a boat to the afterlife. The room's ceremonial key was designed by Christopher Purpura. It includes mythological figures from the Meranao people of Mindanao: the serpent Naga and the bird Sarimanok.
Polish Classroom
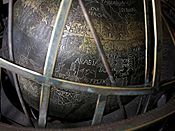 |
|
| Location | Room 126 |
|---|---|
| Dedicated | February 16, 1940 |
| Style | 16th-century Polish Renaissance |
| Architect | A. Szyszko-Bohusz, Kraków |
The Polish Classroom was inspired by rooms in Kraków's Wawel Castle. This castle was home to kings for centuries. The Polish astronomer Nicolaus Copernicus and his revolutionary science are also a main theme. A copy of the famous Jan Matejko portrait of Copernicus shows him as a young man. He is studying the universe from a workshop on his uncle's roof. In the bay stands a large copy of the 16th-century Jagiellonian globe. This is one of the oldest globes to show North America as a separate continent. The original globe was only eight inches high. It also worked as a clock and calendar. A metalsmith in Kraków took five years to make the large globe in this room.
Artists from Kraków came to Pittsburgh to paint the ceiling. It has 18-foot beams with informal geometric Renaissance decorations. A bronze chandelier lights the room. It has a stylized Polish eagle. The walnut seminar table is a copy of one in a dining room at Wawel Castle. The windows combine hexagonal handmade roundels. These are similar to those in Wawel Castle. They also have stained-glass coats of arms. These represent Polish universities. The cornerstone is a piece of Gothic stone from the Collegium Maius (1369). This was the old Jagiellonian Library. Poland's music is shown by the original manuscript of Ignace Paderewski's only opera, Manru. It is displayed in the archive cabinet.
Romanian Classroom
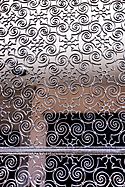 |
|
| Location | Room 130 |
|---|---|
| Dedicated | May 16, 1943 |
| Style | 17th century Byzantine |
| Architect | N. Ghica-Budeşti, Bucharest |
The Romanian Classroom was designed in Bucharest by Nicolae Ghica-Budeşti. The carved door frame is typical of stone entrances of Romanian monasteries. It is made of American limestone. This stone was chosen because it looks like Romanian limestone used in the royal palace at Bucharest. The entrance door of the Romanian Classroom is ornately carved oak. It reminds visitors of Byzantine churches in Romania. The words of Vasile Alecsandri, a great Romanian poet, are carved above the stone door frame. From his Ode to the Year 1855, it reads: "The Romanian is like the mighty rock which amidst the waves of the stormy and majestic sea forever remains unmoved." The floor is made of square blocks of pink marble. This marble was imported from quarries at Ruşchiţa. The blackboards are set in arched oak panels. They are carved like icon screens in Eastern Orthodox and Greek Catholic Romanian churches. Carved-twisted rope separates these panels. This suggests the Roman origin of many Romanian art traditions. Ancient original icons from Romania are set in the upper part of each panel. They show the Virgin and Child, Christ, the Dormition of the Virgin, and Saint Mark.
White paint mixed with color gives the smooth plastered walls a bluish pink tint. A Byzantine-style mosaic is set in the back wall. It was a gift from the Romanian government. Bucharest ceramicist Nora Steriade made it from gold, turquoise, bronze, ruby red, and black glass pieces. It was originally part of the Romanian Pavilion at the 1939 New York World's Fair. The lettering for the inscription and entrance text was done by Alexander Seceni. The mosaic shows Constantin Brâncoveanu, Prince of Wallachia. He refused to give up his Christian faith, even if it meant losing his life and his family's lives. The six windows have rounded Romanesque tops. This reflects a tradition brought from Rome when they conquered the original Dacian settlers in 106 AD.
Two small window frames are set deep into the wall. They have marble window ledges. The four large center windows form an alcove. It is separated from the main room by wrought-iron gates made in Romania. These gates fold back against the plastered wall. A polished marble slab tops the wrought-iron radiator grille. Yellow silk draperies frame the windows. Ancient icons are displayed in the alcove. This area reminds visitors of an icon shrine in an Orthodox Church. The student chairs are dark oak. Romanian peasant artisans hand-carved them using simple pocketknives. Each chair back has a different carved design. The teacher's reading desk was adapted from an Eastern Orthodox Church lectern.
Russian Classroom
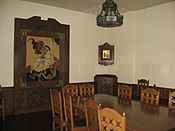 |
|
| Location | Room 153 |
|---|---|
| Dedicated | July 8, 1938 |
| Style | Byzantine and Folk Motifs |
| Designer | Andrey Avinoff, Tultchin |
The Russian Classroom has folk decorations with traditional designs from Byzantium. Byzantium was the spiritual center of Russia. The seminar table is made of oak slabs. They are matched in contrasting grain and held together by decorative keys. The cut-out apron is typical of large tables in the Vologda district. The back of each student's chair has a cross-shaped circle pattern. It is topped by triangles carved with symbols of regional importance. These include the reindeer for the tundra and the sturgeon for the Volga River. The teacher's chair has a back with spirals. It is topped by two peacocks worshipping the tree of life. The podium looks like a church stand. It suggests the analoi used in Orthodox churches to hold heavy Bibles. The blackboard is designed like a triptych, a three-part frame that holds icons.
The blackboard doors are a grille of wooden spirals with red velvet behind them. Above them is a carved panel with Sirin and Alcanost. These are twin birds from Russian folklore. They show joy and sorrow as being hard to tell apart. A low wood paneling surrounds the room. It includes the blackboard, the corner cupboard, and a kiot. A kiot is a Slavic term for a wall frame treated as furniture. Inside the kiot hangs a vishivka (appliqué and embroidery) banner of Saint George. He has been the patron saint of Moscow since the 15th century. The banner was made with pieces of 16th and 17th-century fabric from Venice and Paris. It is an example of needlework once popular with Russian royalty. The words "Valorous youth victorious over forces of evil and darkness" are carved in both Russian and English below the banner. A copy of the Avinoff family icon in the room shows the miraculous saving of the city of Kitej. This happened during a Tartar invasion in the 14th century. The ceiling corners have designs that look like traditional Easter cakes. They symbolize the four seasons: a bud for Spring, a sunflower for summer, grapes for Autumn, and a pine cone for Winter. A wrought iron chandelier was created by Russian-born Hyman Blum.
After a visit from Dmitry Medvedev in 2009, a display cabinet was installed. It has carvings that match the room's original ones. It holds three gifts given by the then Russian President.
Scottish Classroom
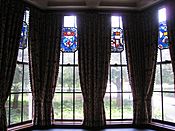 |
|
| Location | Room 139 |
|---|---|
| Dedicated | July 8, 1938 |
| Style | 17th century |
| Architect | Reginald Fairlie, Edinburgh |
The Scottish Classroom was designed by Reginald Fairlie of Edinburgh. It is in the style of the early 17th century. The woodwork is carefully chosen and treated English pollard oak. The names of famous Scots are carved in the panels. These include David Livingstone, an African missionary, and Robert Louis Stevenson, who wrote Treasure Island. The inscriptions above the doors and the back cabinet are from "The Brus" by the 14th-century Scottish poet John Barbour. The room's oak doors are copies of the entrance to Rowallan Castle in Ayrshire. A 16th-century Scottish proverb is above the blackboard. It is known as "the Scottish Golden Rule." It reads: "Gif Ye did as Ye sould Ye might haif as Ye would." The plaster frieze is from Elcho Castle in Perthshire. It includes symbols of 14 Scottish clans that had members on the room committee. The thistle, Scotland's national flower, is shown as a tree-of-life on the cornerstone. The overmantel of the Scottish sandstone fireplace is flanked by carved kists, or log storage chests. It features a portrait of poet Robert Burns. This is a copy of an original by Alexander Nasmyth. Above the portrait is the cross of St. Andrew, Scotland's patron saint. Bronze statues on the mantel are small copies of heroic statues at Edinburgh Castle. They represent Sir William Wallace and Robert the Bruce.
Medallions in the bay windows show the coats of arms of the four old Scottish universities: Glasgow, St. Andrew's, Aberdeen, and Edinburgh. The medallions in the front and back windows are of Elgin and Melrose Abbeys. These were learning centers in the 13th and 16th centuries. The draperies are made of crewel-embroidered linen. The room's lights are inspired by an iron coronet in Edinburgh's John Knox Museum. It was found at the battlefield of Bannockburn. Scotland won its independence from England there in 1314. Student seats look like a chair that belonged to John Knox. An old Scottish church provided the pattern for the reading stand. The back cabinet is based on an aumbry, or weapon closet. It holds items like pewter and china used at Soutar's Inn in Ayrshire, a place Robert Burns visited. The panels in the doors, mantel, and wall cabinets were carved in Edinburgh by Thomas Good. They were then shipped to Pittsburgh. The cabinetwork was done by Gustav Ketterer of Philadelphia. Wrought ironwork was done by Samuel Yellin. The thistle and the Lion Rampant are carved into stone above the doorways. These are Scottish symbols. The chairman of the original Scottish Classroom Committee was Jock Sutherland.
Swedish Classroom
 |
|
| Location | Room 135 |
|---|---|
| Dedicated | July 8, 1938 |
| Style | Folk Motif |
| Architect | Linton R. Wilson |
| Adviser | Carl Milles, Stockholm |
The Swedish Classroom looks like a peasant cottage. It has murals painted by Olle Nordmark. The special beauty of the room is the paintings on the back wall. The four framed paintings were inspired by panels done by 18th-century painter Gustav Reuter. Linton Wilson found the panels at the Nordic Museum.
The hooded brick fireplace is from an original in the Bollnäs Cottage. This cottage is in Skansen, a famous outdoor museum in Stockholm. The bright white walls and fireplace are made of 200-year-old handmade bricks. The fire tools were hand-made by Ola Nilsson, a Swedish blacksmith. He recreated tools used in his childhood home in Sweden.
A subtle sense of humor is seen in the room's paintings. A wall painting shows the Three Wise Men dressed as cavaliers. They are riding to Bethlehem in two directions. In their midst is Sweden's patron saint, St. Catherine. The sloped ceiling has decorations. The central figure is the Archangel Gabriel, shown as a funny trumpeter with two left feet. Nearby are Justice and Knowledge surrounded by flowers. Justice uses her blindfold to hold scales that look balanced but are off-center. Knowledge seems puzzled as she thinks about writing on her slate with a quill pen.
Furniture and woodwork were done by Erik Jansson of Philadelphia. The classroom's oak furniture is stained a soft gray-blue. This color is like that found in old Swedish homes. Floral designs brighten the door and archive cabinet. They are in colors that match the amber tone of the fir wall benches. The red brick floor is laid in a herringbone pattern.
Swiss Classroom
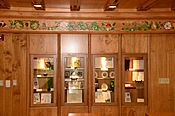 |
|
| Location | Room 321 |
|---|---|
| Dedicated | April 22, 2012 |
| Style | Late Medieval Style circa 1500 |
| Designer | Justin Rüssli, Lucerne |
| Architect | Stephen Altherr |
The Swiss Classroom is modeled after a 15th-century room. This room is from Fraumunster Abbey and is displayed in the Swiss National Museum in Zurich. The room is paneled in pine wood. It has four white oak trestle tables and four display cases. These represent the four languages of Switzerland: French, German, Italian, and Romansch. 26 country-style chairs have painted carvings of symbols from Switzerland's cantons. These cantons formed the Swiss Confederation in 1291. Richard Sink crafted the furniture and woodwork.
A main feature of the room is a copy of a cocklestove. This stove is modeled on a H.H. Graaf family oven. It is displayed in Schloss Wülflingen Castle, Winterthur. The cocklestove's fancy tiles have several painted Swiss designs. These include animals, plants, edelweiss, the Graaf family emblem, and a picture of the William Tell legend. Windows are leaded. They feature three stained-glass shields of the original Swiss cantons. They also show the Swiss Cross.
The Swiss Cross is also on a stone above the door. It is in the door's window and on the lectern. The lectern is modeled on a 17th-century schoolmaster's desk. A carved and painted frieze shows Swiss plants and animals. An old map shows Switzerland by its ancient Latin name, "Helvetia." Portraits on the back wall are in the style of Hans Holbein the Younger. They show Jean-Jacques Rousseau and Johann Heinrich Pestalozzi. The wood-beamed ceiling has LED lights hidden behind rosettes.
Syria-Lebanon Room
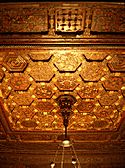 |
|
| Location | Room 160 |
|---|---|
| Dedicated | June 28, 1941 |
| Style | 18th century Damascus |
| Architect | unrecorded |
The Syria-Lebanon Room was originally a library. It was built in 1782 in a wealthy Damascan merchant's home. The room was moved completely to the Cathedral of Learning. This took six years of effort by the Syrian and Lebanese communities in Pittsburgh to fund and install. Because the furnishings are fragile and priceless, it is not used for classes. It is one of two display rooms. The linden-paneled walls and ceilings are decorated with "gesso painting." This is a mix of chalk and glue applied in detailed relief. Then it was painted and covered with silver and gold leaf. The room has a mihrab (now facing the wrong way). It has a stalactite vault. This traditionally held the Koran and a prayer rug. Book cabinets and display shelves are built into the walls. The room is lit by an old mosque lamp. It is made of perforated copper with handblown glass wells. These originally held oil, water, and wicks. The sofas, from the Arabic word "suffah," are covered in satin. They rest on a dark red and white marble base. The marble floor slopes down at the entrance. Visitors would remove their shoes before entering. In 1997, a glass-paneled French-style door was added to the room. This allows people to see inside from the hallway. The doors were designed after a grille pattern found on windows of the 18th-century Ibn Room. This room is in the Islamic section of the Metropolitan Museum in New York City.
Turkish Classroom
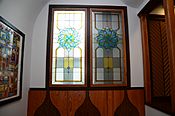 |
|
| Location | Room 339 |
|---|---|
| Dedicated | March 4, 2012 |
| Style | Baş Odası circa 1400AD |
| Designer | Ömer Akın |
| Architect | Ömer Akın and John Cleary |
The Turkish Nationality Room is based on a baş odası, or main room. This is a typical Turkish house or hayat with an outer gallery and a side iwan. The iwan is meant to be an entrance area. It is similar to the royal pavilion next to the Yeni Mosque in Istanbul. This pavilion was built in 1663 for Sultan Mehmet IV. In the iwan of the Turkish Nationality Room, four ceramic panels are painted on clay tiles in Ankara. They show different cultures and times in Turkish history. The largest ceramic is a portrait of Mustafa Kemal Atatürk. He was the founder and first president of the Republic of Turkey. He is shown teaching the nation the Turkish alphabet adopted in 1928. Other panels show Uighur princesses. They represent the importance of women in 9th-century Turkish culture. There is also a copy of "Two merchants in conversation" by Mehmed Siyah Kalem. This shows realism appearing in Turkish drawing around the 14th century. Another panel shows Suleiman the Magnificent at a ceremony. This represents the peak of Ottoman power and culture in the 16th century. The main room tries to show democracy. Its seating is around the edge of the room. This suggests that all people in the room are equal. Hardwood seats look like divan-style seating found in a typical baş odası. Their back panels work as writing tablets. When pulled back, they form a "parted curtain" design. This is a common shape for household wall niches. The room's ceiling is modeled after a summer house in Safranbolu. It combines traditional çitakâri and kündekâri carpentry art. This creates complex geometric patterns using small pieces of wood. They are attached without metal fasteners or glue. Clear glass windows along one wall frame a painted mural. It shows a panoramic view of Istanbul. This is similar to a feature in the mirrored room of the Topkapi Palace. The stained glass windows show a tulip shape. This was a symbol of the Ottomans in the 18th century. Display cases hold historic examples of Turkish calligraphy, ceramics, jewelry, miniatures, and textiles. They also have an evil eye. The entrance symbol above the exterior door shows the current flag of Turkey, adopted in 1936.
Ukrainian Classroom
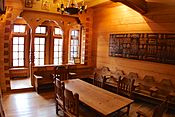 |
|
| Location | Room 341 |
|---|---|
| Dedicated | June 17, 1990 |
| Style | 17th–18th century Ukrainian Baroque |
| Designer | Lubomyr E. Kalynych |
| Architect | Walter R. Boykowycz, A.I.A. |
The Ukrainian Classroom is designed in Baroque style. It has richly carved wood, colorful ceramics, and detailed metalwork. It is an adaptation of a nobleman's reception room. The entrance has an old trapezoidal shape. It has carved designs of water (chevron), wheat, and sunflowers. The lintel inscription remembers Ukraine's millennium of Christianity (988–1988). The stove tiles show festival practices and daily life. A pokutia, or place of honor, is marked by benches. It has traditional icons of St. Nicholas, the Mother of God, Christ the Teacher, and St. George.
The chalkboard doors show the Tree of Life. Above them are three Cyrillic alphabets used in Ukraine in the 11th, 17th, and 19th centuries. On the right wall, a copper bas-relief shows the development of Ukrainian culture over thousands of years. It portrays cultural centers, historical figures, rituals, monuments, and the evolution of Ukrainian ornament. The large crossbeam has detailed carvings. These include a protective sun symbol and a quote from Ukraine's poet Taras Shevchenko (1814–1861): "Learn, my brothers! Think and read ... Learn foreign thoughts, but do not shun your own country!" Beyond the wood posts, which look like a gallery, the display case holds traditional Ukrainian art and crafts.
Welsh Classroom
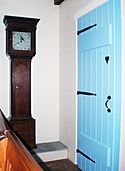 |
|
| Location | Room 342 |
|---|---|
| Dedicated | June 1, 2008 |
| Style | 18th century Non-Conformist chapel |
| Architect | Martin Powell, Katherine Horstman, Richard Freeman, Yaso Snyder |
The Welsh Classroom took a long time to be built. Requests for a Welsh room were first made in the 1930s. The current room is on the third floor of the Cathedral of Learning. It is designed after the Pen-rhiw Chapel at St Fagans National History Museum near Cardiff. It looks like a traditional 18th-century Welsh chapel. These chapels often became the center of village social life. By that time, the English ruled the country. They made English the official language for courts and churches. To worship and hold church services in their native Welsh language, the Welsh people met in secret places. These included barns or homes. This is shown by the simple white-walled chapel in this Nationality Room. The minister would live at one end. This is shown by the display case with dishes and pottery that would be in a Welsh kitchen. A tall oak clock sits on a Welsh slate base opposite the main blue door. The clock is considered a very important item in a Welsh home. Instead of numbers, it has a painted square face that spells out "Richard Thomas." This suggests he was both the maker and owner of the clock. The bay window is the main focus of the Welsh chapel worship. It includes a raised blue pulpit with a view of the whole congregation. There are also two Deacon's benches. From these, deacons would watch the minister and congregation.
At the other end of the room is a table with a lectern. Such worship places often became school rooms for children and adults during weekdays. Above the chalkboard is the Lord's Prayer, written in Welsh. Pine benches face the lectern. Along the wall, larger and more comfortable blue-painted pew boxes have wooden floors. These often also served as barn cattle stalls. Wealthier families would sometimes bring straw, blankets, hot bricks, or dogs to keep warm. To show the simplicity of these meeting places, the ceiling beams are made of poplar. The flooring looks like a typical chapel dirt floor. A carved stone dragon is above the doorway. This has long been the Welsh national symbol. It represents the legendary victory of the Red Dragon over the White Dragon in many medieval Welsh tales. It symbolizes the triumph of Good over Evil.
Yugoslav Classroom
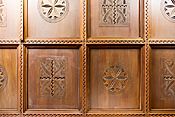 |
|
| Location | Room 142 |
|---|---|
| Dedicated | March 31, 1939 |
| Style | Folk Motif |
| Architect | Vojta Braniš [hr], Zagreb |
The Yugoslav Classroom was designed by Professor Vojta Braniš [hr]. He was a sculptor and director of the Industrial Art School in Zagreb. The walls are covered in Slavonian oak panels. They are hand-carved with geometric shapes and the old Slavonic heart design. This is combined with a running geometric border, a favorite among South Slavs. This type of carving, called "notch-carving," was traditionally done by peasants with a penknife. On the hallway wall is a specially designed coat of arms. It features a double-headed eagle. This symbolizes the religious influences of the Eastern Empire of Byzantium and the Western Empire of Rome. It also has the founding dates of universities in Belgrade, Ljubljana, and Zagreb. The ceiling is carved with detailed Croatian, Slovenian, and Serbian folk designs. The wooden chandeliers are similar to those in the White Palace in Belgrade. The teacher's chair and guest chairs were carved by students at the International Art School in Zagreb. Each spindle of the chairs has a different notched design. At the window, a bronze sculpture by Vojta Braniš is displayed. It is called "Post-War Motherhood." It shows a barefoot mother nursing her child, whom she protected during long months of war. In the display cabinet is a lace picture of the Madonna of Brežje. Slovenes Leopoldina Pelhan and her student Mila Božičkova made it. It took six months to complete. It was inspired by a story of a lace Madonna made by villagers of Sveta Gora. They made it to replace a priceless painting during World War I. The ceiling squares have one of three alternating ceiling ornaments. These suggest flowers, stars, the sun, and other radiating geometric patterns. They are arranged in a pattern of 9 by 7 squares.
Above the paneled walls, six portraits show important Yugoslavs. On the front wall are portraits of Vuk Stefanović Karadžić (1787–1864). He created the Serbian dictionary and collected Serbian folk songs. Also shown is Croatian statesman Bishop Josip Juraj Strossmayer (1815–1905). He worked to bring understanding between the Roman Catholic and Greek Orthodox churches. He founded the Yugoslav Academy of Sciences and Arts. On the hallway wall are pictures of Baron George von Vega (1754–1802). He was a Slovenian officer and mathematician. Also, Petar Petrović Njegoš (1813–1851) is shown. He was the last prince-bishop of Montenegro and famous for his poetry. On the back wall are Rugjer Bošković (1711–1787). He was a scientist known for his work in mathematics, optics, and astronomy. And France Prešeren (1800–1849) is there. He is considered the greatest Slovenian classical poet.
The Yugoslav Classroom's first committee was formed in 1926. Anton Gazdić, president of the Croatian Fraternal Union, was the chairman. After he passed away in 1933, Steve Babić became the new chairman. Catherine Rušković McAleer became the new vice-chairwoman. Famous Croatian sculptor Ivan Meštrović strongly supported the Classroom. He gave two of his works to the university: a bust of Mihajlo Pupin and a self-portrait. The Classroom was designed to show the culture and traditions of the Yugoslavs. These were considered the people from different Yugoslavian regions: Croatians, Dalmatians, Slavonians, Slovenians, Serbians, Bosnians and Montenegrins.
Future Rooms
The university has two more Nationality Room Committees. They are currently raising money and designing new rooms.
Planned rooms include:
- Finnish
- Iranian
- Thai
Past projects for Danish, Latin American, Moroccan, and Caribbean rooms have been stopped.
Images for kids
-
Russian President Dmitry Medvedev meets with students in the Russian Room on September 24, 2009.
 | Aurelia Browder |
 | Nannie Helen Burroughs |
 | Michelle Alexander |



