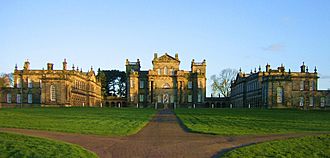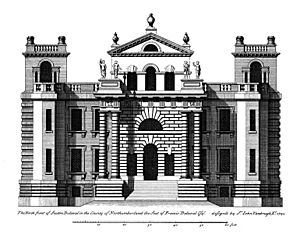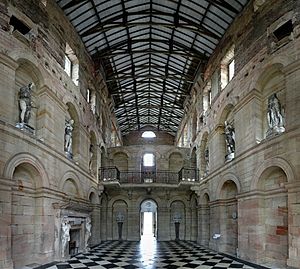Seaton Delaval Hall facts for kids
Quick facts for kids Seaton Delaval Hall |
|
|---|---|

View from the north
|
|
| General information | |
| Location | Seaton Delaval, Northumberland |
| Town or city | Newcastle upon Tyne |
| Country | England |
| Coordinates | 55°04′56″N 1°29′47″W / 55.0822°N 1.4965°W |
| Current tenants | National Trust |
| Construction started | 1718 |
| Completed | 1728 |
| Design and construction | |
| Architect | Sir John Vanbrugh (for Admiral George Delaval) |
Seaton Delaval Hall is a grand country house in Northumberland, England. It is located near the coast, just north of Newcastle upon Tyne. This amazing building was designed by Sir John Vanbrugh in 1718. It was built for Admiral George Delaval and finished in 1728. Today, the National Trust owns and cares for this historic hall.
Sadly, the hall has faced some tough times since it was built. Neither the architect nor the first owner lived to see it finished. It was passed down through many family members but was not always lived in. In 1822, a big fire badly damaged the main part of the house. This central section has been an empty shell ever since. The beautiful 18th-century gardens around the hall are also very important historically.
Contents
History of Seaton Delaval Hall
Early Days of the Hall
The Delaval family had owned the land where the hall stands since the time of the Norman Conquest. In 1717, Admiral George Delaval bought the estate. He had earned a lot of money from capturing enemy ships while serving in the Navy. He also worked as a British representative for Queen Anne.
In 1718, Admiral Delaval asked Sir John Vanbrugh, a famous architect, for advice. He wanted to update the old family mansion. Vanbrugh looked at the site and decided the old house couldn't be saved. He suggested tearing down everything except the ancient chapel, which is now a local church.
Vanbrugh's advice was followed, and construction of the new hall began. The work was completed in 1728, five years after the Admiral passed away. This new mansion was the last country house Vanbrugh ever designed. Many people consider it one of his best works. After it was finished, the Admiral's nephew, Francis Blake Delaval, inherited the property and moved in.

In 1775, a portrait artist from Newcastle named William Bell painted two pictures of the hall. These paintings showed the north and south sides of the building. Bell added some artistic touches, like wings that were never actually built. He also painted many portraits of the people living in the house at that time.
In 1822, a fire severely damaged the central part of the hall. It is believed that jackdaw birds nesting in the chimneys caused the fire. The architect John Dobson partly restored the house between 1862 and 1863. He put a new roof on the central block, but the inside remained an empty shell. During the Second World War, the hall was used to house German prisoners-of-war.
Recent Times at the Hall
Seaton Delaval Hall first opened to the public in 1950. More restoration work was done in 1959 and the early 1960s. From 1968 to 1984, "medieval banquets" were held in the hall's original kitchen. However, the house remained empty until the 1980s. After 160 years, Edward Delaval Henry Astley, 22nd Baron Hastings moved into the west wing.
Later, Delaval Astley, 23rd Baron Hastings, wanted to protect the hall's future. He also wanted more people to be able to visit it. He started talking with the National Trust about taking over the property. On September 1, 2008, the National Trust asked for £6.3 million to take care of the hall, its gardens, and grounds. In December 2009, the National Trust announced they had raised the money. The hall then reopened to visitors.
The hall was closed to visitors in 2018 for a big renovation project. This project cost £3.7 million and was funded by the Heritage Lottery Fund. In October 2021, the hall received more money from the government's Culture Recovery Fund. This money was specifically for repairing its sea-walk walls and decorative supports called corbels.
Architecture and Design

The hall's building style is called English Baroque. This style is based on the Palladian style that came to the UK from Italy. The design has a main central block, called a corps de logis. This block holds the most important rooms. On either side are two wings. Each wing has a central part with three sections, topped by a triangular shape called a pediment. On each side of this are seven windows above an arched walkway.
The west wing originally held smaller rooms and service areas. It was damaged in an earlier fire but has been restored. It has a large row of columns and once had a tall, arched kitchen, which is now a salon. The east wing contains the stables. These stables are a huge room, sixty feet long, designed like a palace. They have stone stalls and feeding troughs. These stables were inspired by those at Hopetoun House in Scotland. In 1768, Sir Francis Blake Delaval wrote to his brother about them. He was so happy with the results that he even held a dinner party in the new stables! Between the two wings is a large open courtyard, about 180 feet long and 152.5 feet wide.
Within the 400-acre estate park, there is a stone mausoleum. It is about half a mile east of the hall. It once had a grand dome, which is now gone. It still has a porch with huge stone columns. A circular ditch with a stone wall, called a ha-ha, surrounds the mausoleum. Lord Delaval built it for his only son, John, who passed away in 1775 at age 19. He was buried elsewhere, as the mausoleum was never officially blessed.
The mausoleum is now in ruins, and its lead roof is gone. Also to the east, in the walled garden, is a south-facing orangery. This building was designed by the architect William Etty, who worked with Vanbrugh. It has five glass arches separated by Doric half-columns.
In the courtyard in front of the house, there is a lead statue. It shows David with an empty sling, standing lightly over the crouching form of Goliath. Goliath has his thumbs tucked inside his palms. This statue is an 18th-century copy, possibly made by John Cheere. It is based on a 16th-century Italian marble statue. The statue was moved from one of the garden's corner areas.
A large obelisk stands in the fields south of the hall. The base of a second obelisk can be found north of the road near the hall. This second obelisk marks the spot where Admiral George Delaval died in 1723. He fell from his horse before his new hall was even finished. Only the base of this obelisk remains today.
Legends of the Hall
Like many old houses, Seaton Delaval Hall is said to have a ghost. According to a family writer named Francis Askham:
- There is a window on the first floor of the North side of Seaton Delaval. From a certain spot in the courtyard, it looks like a figure dressed in white is standing there.
- This figure is known as the White Lady.
- Legend says she was a girl who fell in love with the Delaval family heir.
- Their marriage was not allowed, and she died of a broken heart.
See also
 In Spanish: Seaton Delaval Hall para niños
In Spanish: Seaton Delaval Hall para niños
- Blenheim Palace, Oxfordshire (also by Vanbrugh)
- Castle Howard, North Yorkshire (also by Vanbrugh)
- Doddington Hall, Lincolnshire (which has other Delaval family portraits)
Gallery
 | Selma Burke |
 | Pauline Powell Burns |
 | Frederick J. Brown |
 | Robert Blackburn |






