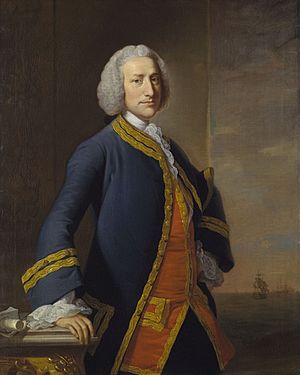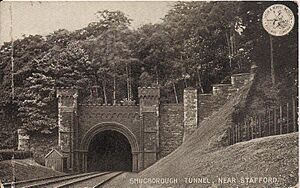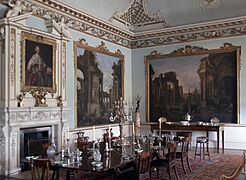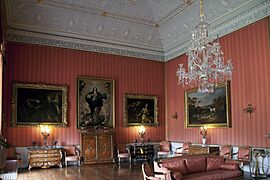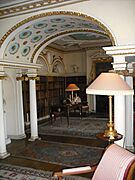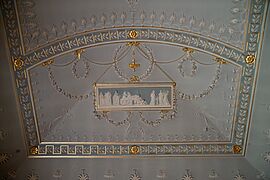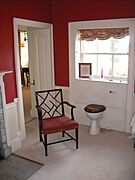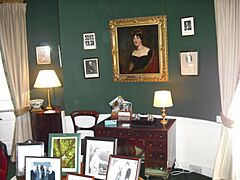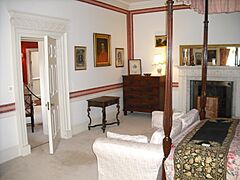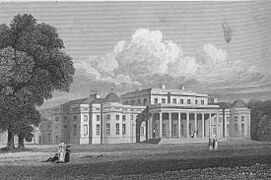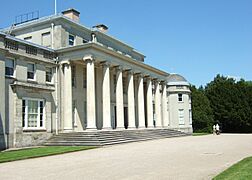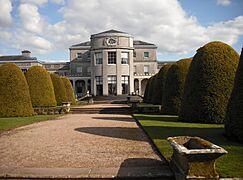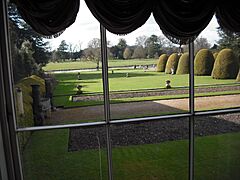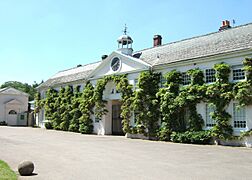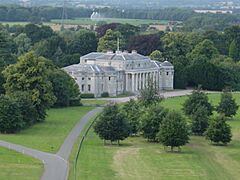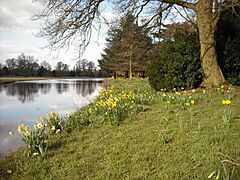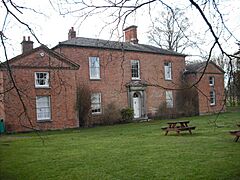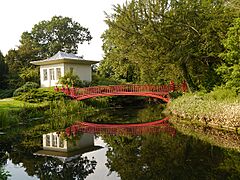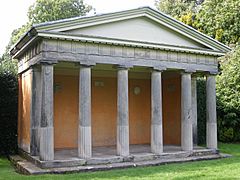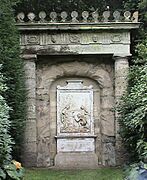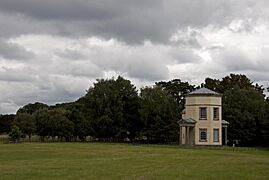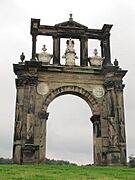Shugborough Hall facts for kids
Quick facts for kids Shugborough Hall |
|
|---|---|
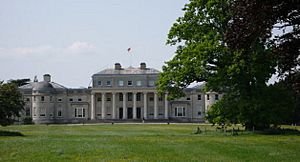
Front of the Hall, with Ionic colonnade
|
|
| General information | |
| Architectural style | Neo-Classical, Italianate |
| Location | Great Haywood, Staffordshire |
| Country | England |
| Coordinates | 52°48′00″N 2°00′47″W / 52.80005°N 2.01295°W |
| Owner | National Trust, Earl of Lichfield (formerly) |
| Design and construction | |
| Architect | Thomas Wright Samuel Wyatt James Stuart |
Shugborough Hall is a beautiful old country house located near Great Haywood, Staffordshire, England. It sits close to Cannock Chase, a large area of countryside.
For many years, the estate belonged to the Bishops of Lichfield. After a time called the dissolution of the monasteries (around 1540), it changed hands several times. In 1624, William Anson, a local lawyer, bought it. His family, the Anson family, owned Shugborough for about 300 years.
After the 4th Earl of Lichfield passed away in 1960, the estate was given to the National Trust. This was done instead of paying certain taxes. The National Trust then leased it to Staffordshire County Council. In 2016, the National Trust took back full management. Today, Shugborough Hall is open to everyone. It includes the main house, a museum, a kitchen garden, and a working model farm.
The History of Shugborough Hall
The Shugborough estate was first owned by the Bishops of Lichfield. This was until the dissolution of the monasteries in the 1540s. After that, it was sold a few times. In 1624, William Anson, a lawyer, bought it for £1,000.
In 1693, William Anson's grandson, also named William, built a new house. This three-story building is still the main part of the hall today.
How the Anson Family Expanded the Hall
William's older son, Thomas Anson, made the house even bigger in the 1740s. He added two smaller buildings, called pavilions, on each side of the main house. These changes were paid for by Thomas's younger brother, Admiral George Anson.
Admiral Anson became very rich during his time in the navy. He was made Lord Anson in 1747. When he passed away without children, he left most of his money to his older brother, Thomas. Thomas also had no children, so the estate went to his sister's son, George Adams. George then changed his last name to Anson.
In 1806, George's son Thomas became the 1st Viscount Anson. His son, the 2nd viscount, was made the 1st Earl of Lichfield in 1831. This Earl spent a lot of money. By 1842, he had to sell almost everything inside the house.
Later, his son, Thomas George Anson, 2nd Earl of Lichfield, worked hard to bring back many of the house's treasures. But by the time his own son inherited the estate, it still had many debts.
Royal Visit and Railway Changes
In 1831, Queen Victoria, who was then 13-year-old Princess Alexandrina Victoria, visited Shugborough. She came with her mother, the Duchess of Kent. This was part of a big tour they took around the country.
A railway line, called the Trent Valley Line, was built through the park in 1845. It goes underground through the 777-yard (710 m) Shugborough Tunnel. This means it doesn't spoil the view much. The entrances to the tunnel are very fancy and are protected as important historical structures. A bridge carries the drive to the hall over the tunnel.
Shugborough Hall Today
After the 4th Earl passed away in 1960, the estate was given to the National Trust. The house officially opened to the public in 1966. The National Trust then leased it to Staffordshire County Council.
Patrick Anson, 5th Earl of Lichfield kept an apartment in the hall until he passed away in 2005. His son, the 6th Earl, decided to give up the apartment. This ended the family's direct connection to the estate.
In 2016, Staffordshire County Council gave the estate back to the National Trust. This move was expected to save the council a lot of money. The National Trust plans to invest more in the property.
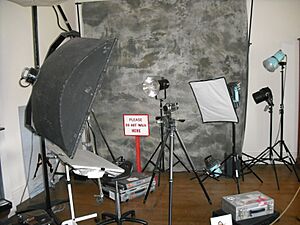
The house and its grounds are now open for everyone to visit. It's known as "The Complete Working Historic Estate." This means you can see a working farm museum from 1805. It has a working watermill, kitchens, a dairy, and rare farm animals.
The estate also has England's only log-fired brewery that still makes beer. It has been a working exhibit since 2007. Since 2011, the private apartments have shown an exhibition of the work of Patrick Lichfield. You can see his cameras and a recreation of his photo studio. There's also a gallery of his famous photographs.
Exploring Shugborough Hall's Architecture
Inside the Hall: The State Rooms
The most important rooms at Shugborough Hall are called the state rooms. These include the State Dining Room, the Red Drawing Room, the Library, and the State Bedroom. These rooms are very grand and beautifully decorated.
The Verandah Room has a special 208-piece porcelain dinner set. It was made to celebrate Admiral Anson's trip around the world. He sailed on a ship called HMS Centurion. The dinner set was a thank-you gift for helping to put out big fires in Canton, China. The State Bedroom looks out over the garden. Queen Victoria stayed in this room during her visit as a child.
Inside the Hall: Private Apartments
The private apartments were where the 5th Earl and his family lived until 2010. The Boudoir is a special room with silver gilt wallpaper. It is the only room in the hall with hand-painted ceilings that have gold details. Other rooms include the Lilac and Yellow Bedrooms, the Sitting Room, and a round Breakfast Room.
Outside the Hall: Design and Features
Around 1693, William Anson built a new mansion. The front of the house had three stories and seven sections. Around 1748, Thomas Anson asked an architect named Thomas Wright to redesign the house. Two-story pavilions were added on each side, connected to the main building.
Around 1800, the house was changed again by architect Samuel Wyatt. The pavilions became part of the main building. A new entrance was created on the east side with ten Ionic pillars. These pillars look like carved stone but are actually hollow wood! The hall you see today is built in a neo-classical style. It is covered in slate that looks like stone.
-
The 18th century Ionic portico
-
The hall seen from a hot air balloon
-
River Sow at the rear of the Hall
The Park and Its Follies
Like many landowners back then, Thomas Anson (1695–1773) loved designing his park. The land around Shugborough was mostly flat. So, trees, special buildings called follies, and water features were important for the landscape.
Many of the follies have a Chinese style. This was to honor Admiral George Anson, who had visited Canton in China. Admiral Anson left a lot of money to his brother Thomas. This money was used to improve the hall and the estate. The Chinese House and a red iron footbridge are very old and important structures.
In 1760, a famous architect named James Stuart was hired. He designed several monuments for the park. Stuart had visited Athens, Greece, in the 1750s. So, you can see ancient Greek influences in his designs at Shugborough. He designed a copy of a Greek monument and a grand arch based on the Arch of Hadrian in Athens.
The Shepherd's Monument
The Shepherd's Monument is a stone and marble structure in the park. It has mysterious letters carved into it: "O.U.O.S.V.A.V.V" and "D.M.". This monument became famous in 1982. A book called The Holy Blood and the Holy Grail talked about the mysterious Shugborough inscription. Many ideas have been suggested about what the letters mean. Some even think it might point to the location of the Holy Grail.
See also
- Grade I listed buildings in Staffordshire
- Listed buildings in Colwich, Staffordshire
 | Lonnie Johnson |
 | Granville Woods |
 | Lewis Howard Latimer |
 | James West |


