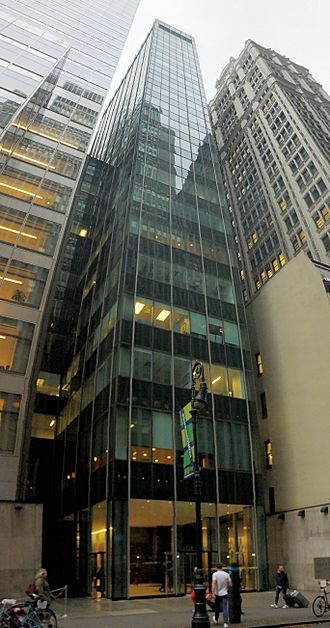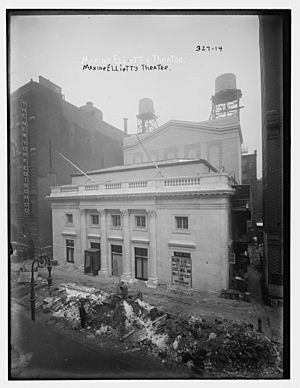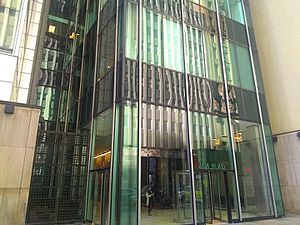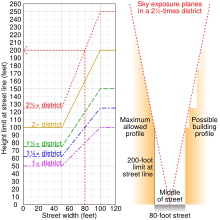Springs Mills Building facts for kids
Quick facts for kids Springs Mills Building |
|
|---|---|

(2019)
|
|
| General information | |
| Location | 104 West 40th Street Manhattan, New York City |
| Coordinates | 40°45′13″N 73°59′09″W / 40.7535°N 73.9858°W |
| Technical details | |
| Floor count | 21 |
| Design and construction | |
| Architect | Charles H. Abby of Harrison & Abramovitz |
| Designated: | April 13, 2010 |
| Reference #: | 2385 |
The Springs Mills Building is a 21-story office building. You can find it at 104 West 40th Street in Manhattan, New York City. It is just west of Sixth Avenue. This modern building has a unique L-shape. It also features a tall, thin glass tower with a hexagonal (six-sided) shape.
It's one of New York's first buildings in the International Style. The famous architects Harrison & Abramovitz designed it. Construction happened between 1961 and 1963. In 2010, the New York City Landmarks Preservation Commission made it an official city landmark.
Who Was Springs Mills?
The building was named after Springs Mills, Inc. This company was from Lancaster County, South Carolina. When the building was made, Springs Mills was the biggest maker of bedsheets and pillowcases in the United States.
The company's first factory opened in 1887. Samuel Elliott White started it in Fort Mill, South Carolina. His son-in-law, Leroy Springs, later created an even bigger factory. This was the Lancaster Cotton Mill in Lancaster, South Carolina, in the 1890s.
The factories later joined together under Leroy's control. His son, Elliot W. Springs, helped the company grow even more. He opened many sales offices, including the Springs Mills Building. Springs Mills changed its name to Springs Global in the 1980s. In 2001, it merged with a company from Brazil. Today, it is still one of the largest textile (fabric) makers in the world. It owns well-known brands like Springmaid and Wamsutta.
Building History
Why This Location?
In 1945, Springs Mills opened a sales office. It was located at 200 Church Street in Tribeca, Lower Manhattan. This office stayed open until 1959. By the 1950s, many textile companies were moving. They left their old area in Tribeca, near Worth Street.
Instead, they started moving to Sixth Avenue. This area had become very popular for textile businesses. By 1956, many companies were building tall skyscrapers there. This new hub was around Bryant Park, between 40th and 42nd Streets. It was also southeast of Times Square.
Building Plans and Construction
In January 1960, plans for a 19-story building were announced. It would be built by the Cardiff Corporation. The site included 107-113 West 39th Street and 104-106 West 40th Street. At that time, five buildings were on the site. One was the neoclassical-style Maxine Elliott's Theatre.
These plots of land were bought in May 1960. Emery Roth & Sons were chosen as the architects. The building was supposed to be finished by late 1961. However, in December 1960, Springs Mills bought the land. This caused a delay in the building's construction.
In February 1961, Springs Mills bought another piece of land. It was at 102 West 40th Street. Harrison & Abramovitz were then chosen as the new architects. The updated plans were given to the New York City Department of Buildings by June. Digging for the foundation had already started by November. That's when the new plan for the Springs Mills Tower was announced.
The George A. Fuller Company was the main builder. The building was on narrow streets in Midtown. This made it hard to bring in materials. There was no easy place to load and unload trucks. To help with this, materials were lifted directly from trucks. They went right to the exact spot where they would be used. This helped reduce traffic jams.
Construction went very fast. The steel frame was finished by August 1962. The Springs Mills Building opened in February 1963. This was also the company's 75th anniversary. They held a ten-day party. It included a fashion show and an art exhibit. A group from South Carolina also came to see the new building.
How the Building Was Used
The Springs Mills Company only used about one-fourth of its own building. This was about 45,000 square feet (4,180 square meters) across four floors. Other textile companies rented the rest of the space. By December 1963, ten companies had signed leases.
The Beacon Manufacturing Company, which sold blankets, rented the 39th Street storefront in 1964. They used it as their sales office. Later, other types of tenants moved in. These included the Morocco National Tourist Office, law firms, and software companies.
In August 1999, RFR Realty bought the building. In 2007, Principal Financial Group Inc. and Mermel & McLain bought it for $140 million. They then spent $15 million to improve the tower. After the 2007–2008 financial crisis, they had $55 million in debt. This included a $46 million mortgage they could not pay.
The building became an official city landmark in April 2010. That November, the Springs Mills Building was sold to Savanna Fund. They bought it for $61.7 million, which included the mortgage. At that time, 150,000 square feet (13,935 square meters) of the building were empty. Only about 25% of the building was being used. Savanna sold the building to Princeton International Properties two years later for $105 million. By then, 70% of the building was occupied.
Building Design
The building's design was shaped by several things. These included popular architectural styles at the time. Changes to city building rules also happened during its construction. Its location in the middle of a block also played a role. The building's lot is shaped like an "L". The longer side is along 39th Street. The shorter side is along 40th Street.
When the tower was built, nearby buildings were quite short. The Springs Mills Building was next to a six-story building on its west side. Its east side was next to a six- and seven-story building. This gave the upper floors a view of Bryant Park. These old buildings are now gone. A new, taller building called 7 Bryant Park was built there in the 2010s. This new building now blocks the view of Bryant Park.
Building's Outside Look
The outside of the building is an early example of a glass curtain wall. This means the glass walls are not part of the building's main structure. They hang in front of the steel frame. Its design took ideas from other buildings. These included the United Nations Secretariat Building (1947) and the Lever House (1950–1952). The Corning Glass Building (1959) also inspired it.
The Springs Mills Building looks most like the Corning Glass Building. It uses vertical bars called mullions in two shades of gray. These divide the outside into a grid. Each section has two windows on every floor, except the first. Below each window, there are two panels called spandrels. They match up with the windows.
Vertical silver mullions stick out a little from the building. They separate each section. These sticking-out mullions make the building look tall and elegant. They also help window washers attach their carts. The other mullions are dark gray and flat with the building. Vertical dark-gray mullions separate the windows and spandrels in each section. Horizontal mullions separate the windows from the spandrels.
The windows are special anti-glare panels. They were made by PPG Industries. The company said these windows would absorb heat. They would also reduce eye strain. The top floor has mechanical rooms. These are hidden behind metal panels with vents.
Building's Shape
New building rules (the 1961 Zoning Ordinance) came out during construction. Because of this, the 39th and 40th Street sides look different. On the 39th Street side, the building's base is right on the property line. It has setbacks (parts that step back) on the 6th and 12th floors. These setbacks allowed more sunlight to reach the street. They were required by the older 1916 rules.
However, the 40th Street side has no setbacks. Instead, that whole part of the building is set back from the street. A plaza (open space) is in front of the main entrance. Having a plaza meant less office space. But it also made the building look more important. Many buildings in the late 1950s used plazas instead of setbacks.
The Springs Mills Building's plans were approved before the 1961 rules started. But it uses ideas from both sets of rules. The 40th Street side, with its plaza and tall, straight shape, looked to the future. The 39th Street side, with its base on the sidewalk and many setbacks, looked more like the old rules.
Building Entrances
The building has two entrances. One is on 39th Street (south side). The other is on 40th Street (north side). A hallway inside connects them. On 39th Street, the building is about 100 feet (30 meters) wide. The ground-level entrance is on the right (east) side. There are also two storefronts. The storefronts are set back a little behind four columns. These columns hold up the floor above.
The entrance has revolving doors. Metal letters above them spell "109 W. 39". A ramp made of terrazzo (a type of floor) leads to the lobby. A loading dock is on the left (west) side of the 39th Street entrance.
The 40th Street entrance is in the middle of that side. It is behind the plaza. This entrance also has revolving doors. They are set back inside the lobby. The plaza on the north side has walls made of limestone panels. It also has travertine tiles on the ground.
At first, the plaza had metal signs with Springs Mills' name. These were on the west and east walls. There was also a small display box of the company's products on the west wall. Metal lights hang from the top of the walls. The plaza was designed simply. It had small plants and rocks. The original plans included two small planters. There was also a black granite plant box on the east side of the plaza. Two trapezoid-shaped planters were on either side of the entrance.
The Tower's Shape
The upper part of the building, above the 13th floor, has a unique shape. It's like a stretched-out hexagon (six-sided shape). The longest part of this hexagonal tower runs north to south. The widest part is in the middle of the block. The narrowest part is along the 39th and 40th Street sides.
This hexagonal shape might have been inspired by other designs. These include Le Corbusier's plans for Algiers and the United Nations Headquarters. It also might have been inspired by the hexagonal Pirelli Tower and the octagonal MetLife Building.
Architects Behind the Design
The main person in charge of planning was Max Abramovitz. But much of the actual design work was done by Charles Howson Abbe (1909–1993). Abbe worked with William Lescaze in the 1930s. Lescaze was one of the first architects to design American buildings in the European modernist style.
Abbe also worked on other famous buildings. These include the Corning Glass Building. He also designed the main terminal at LaGuardia Airport in Queens. Other projects include the U.S. Steel Tower in Pittsburgh. He also designed the United Nations International School in Kips Bay, Manhattan.
See also
 In Spanish: Springs Mills Building para niños
In Spanish: Springs Mills Building para niños
 | Janet Taylor Pickett |
 | Synthia Saint James |
 | Howardena Pindell |
 | Faith Ringgold |




