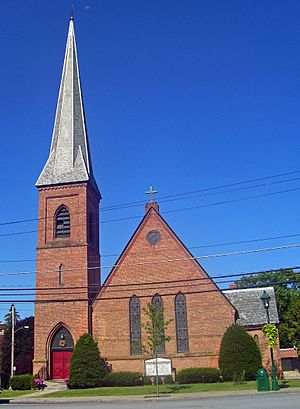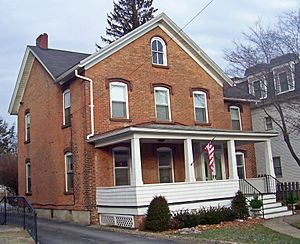St. Andrew's Episcopal Church (Walden, New York) facts for kids
Quick facts for kids St. Andrew's Episcopal Church |
|
|---|---|

Front (east) elevation, 2008
|
|
| Religion | |
| Affiliation | Episcopal Church in the United States of America |
| Leadership | The Rev. Nicole R. Hanley, TSSF, Rector |
| Year consecrated | 1880 |
| Location | |
| Location | Walden, NY, United States |
| Architecture | |
| Architect(s) | Charles Babcock |
| Architectural type | Church and chapel |
| Architectural style | Gothic Revival |
| Completed | 1871 |
| Specifications | |
| Direction of façade | East |
| Materials | brick, brownstone |
| U.S. National Register of Historic Places | |
| Added to NRHP | June 13, 2008 |
| NRHP Reference no. | 08000513 |
St. Andrew's Episcopal Church is a historic church located in Walden, New York. It stands at the corner of Walnut and Orchard Street. This beautiful church is part of the Wallkill River Episcopal group. It shares its mission with St. Francis of Assisi Episcopal Church in Montgomery, NY.
The church building is made of brick and was designed in the Gothic Revival style. It was built in 1871 by Charles Babcock. He was a well-known architect and even an Episcopal priest. The church is a local landmark. It stands out in the center of town, close to the village hall. In 2008, the church and its nearby house, called the rectory, were added to the National Register of Historic Places. This means they are important historical sites.
Contents
Exploring the Property
The church property includes two main parts. These are the church building itself and the rectory. There is also a chapel that was once a separate building. It is now connected to the main church.
The Church Building
The front of the church faces east. It looks out onto a busy intersection in the center of town. Across the street is a memorial for local soldiers. These soldiers were part of the "Orange Blossoms" regiment. They fought bravely in the Civil War. The village hall is also nearby on Walnut Street.
The church is a single-story building. It has a very steep roof with pointed ends, called a gabled roof. On the side, near the front door, there is a tall bell tower with a pointed top, called a spire. Both the tower and the main roof are covered with slate shingles. The walls are made of reddish-brown brick. The bottom part of the church, its foundation, is made of brownstone. This stone was dug up nearby.
The front of the church has three narrow, pointed windows. These are called Gothic lancet windows. Above them is a round window. The roof edge has a decorative brick design. A metal Latin cross sits at the very top of the roof. The main entrance is at the bottom of the bell tower. It has double wooden doors. Each door has a special cross design on it. The doors are set inside a pointed arch made of brick. Higher up on the tower, there are more pointed arches. These have louvers, which are like angled slats. The tower then narrows into the spire, which also has a cross on top.
The south side of the church faces Orchard Street. It has two pairs of lancet windows. These windows are smaller than the ones on the front. This side also has a part that sticks out, called a transept. This is where the chapel connects. On the north side, there are similar windows and a small entrance porch. A tall brick chimney also rises from this wall.
Inside, the main area where people sit is called the sanctuary. It has pews arranged with a middle aisle and two side aisles. The ceiling is made of wooden boards. You can see the large wooden beams that support the roof. These are called hammerbeam roof trusses. Carved wooden posts go up to the ceiling between the windows. At the back of the church, there is a beautifully carved wooden altar. It has Gothic designs and sits in front of the windows. In the back of the church, there is also an office and a room for robes. The basement is mostly empty and used for storage. Other rooms, like a kitchen and meeting space, are in the former chapel area.
The Rectory Building
The rectory is a house located just north of the church. It is an L-shaped brick house with two and a half stories. The front of the house faces east. It has three sections with windows. The windows have rounded tops and brownstone sills. There is also a wooden porch. Like the church, its foundation is made of brownstone.
The inside of the rectory still has some of its original features. It also has parts that were changed later. For example, the front staircase and the decorative trim between the living rooms are from later updates.
Church Design and Style
The architect, Charles Babcock, was inspired by ideas from England. He read articles in a journal called The Ecclesiologist. This journal was part of the Oxford Movement. This movement wanted to bring back older, more traditional ways of worship and church design in England. For architecture, this meant building churches that looked like old English country churches from the Middle Ages. St. Andrew's main shape is similar to some of these old churches.
Babcock worked with another famous architect, Richard Upjohn. Many of Upjohn's drawings have Babcock's initials on them. One church design in Upjohn's book looks a lot like St. Andrew's. Another church, Christ Church in Ballston Spa, also has a similar look.
For St. Andrew's, Babcock placed the bell tower on the side of the church. This was a popular design choice in the mid-1800s. It made the church look more interesting and artistic. Because of this design and the shape of the land, the main altar area of the church is on the west side. Usually, churches designed this way have the altar on the east side.
The rectory was built a little after the church. Its design shows more common building styles of its time. It also shows changes from later renovations. The main design of the rectory is Italianate. This style often has low-pitched roofs and wide eaves. However, the porch was rebuilt in the early 1900s. It now has a Craftsman style, which is known for its simple, handcrafted look.
History of St. Andrew's
The St. Andrew's church community is much older than its current building. It started way back in 1770. A missionary, Rev. John Sayre, came from London to the Hudson Valley. He helped start three churches in the area, including St. Andrew's. After the Revolution, this church shared its leader with another church in nearby Newburgh.
Over time, the church community grew. They moved from a simple log cabin to a more permanent meetinghouse. In 1826, they decided to build an even bigger church in Walden. At that time, Walden was a small town known for its mill on the Wallkill River. The new church was finished and officially dedicated in September 1827.
After the Civil War, the church needed to expand again. In 1871, they bought the land for the current church for $800. This amount would be worth about $20,000 today. Charles Babcock, who was starting a new job as a professor at Cornell University, provided the plans for the church. Local builders used materials from the area. The church was finished later that same year. However, the church had to pay off a lot of debt from building. It took until 1880 for the debt to be paid. Only then was the church formally dedicated.
The rectory, the house next to the church, was built the next year. In 1884, the church decided to build a separate chapel. This was to make room for more people. Around 1900, the church changed its lighting from oil lamps to electric lights. In 1915, the rectory's porch was updated. Some changes were also made inside, like a new fireplace.
Later, the church decided to connect the chapel and the main church building. This project started in 1924. It was completed 15 years later. The chapel's windows were also changed during this time. The church and rectory have stayed mostly the same since then.
 | William L. Dawson |
 | W. E. B. Du Bois |
 | Harry Belafonte |


